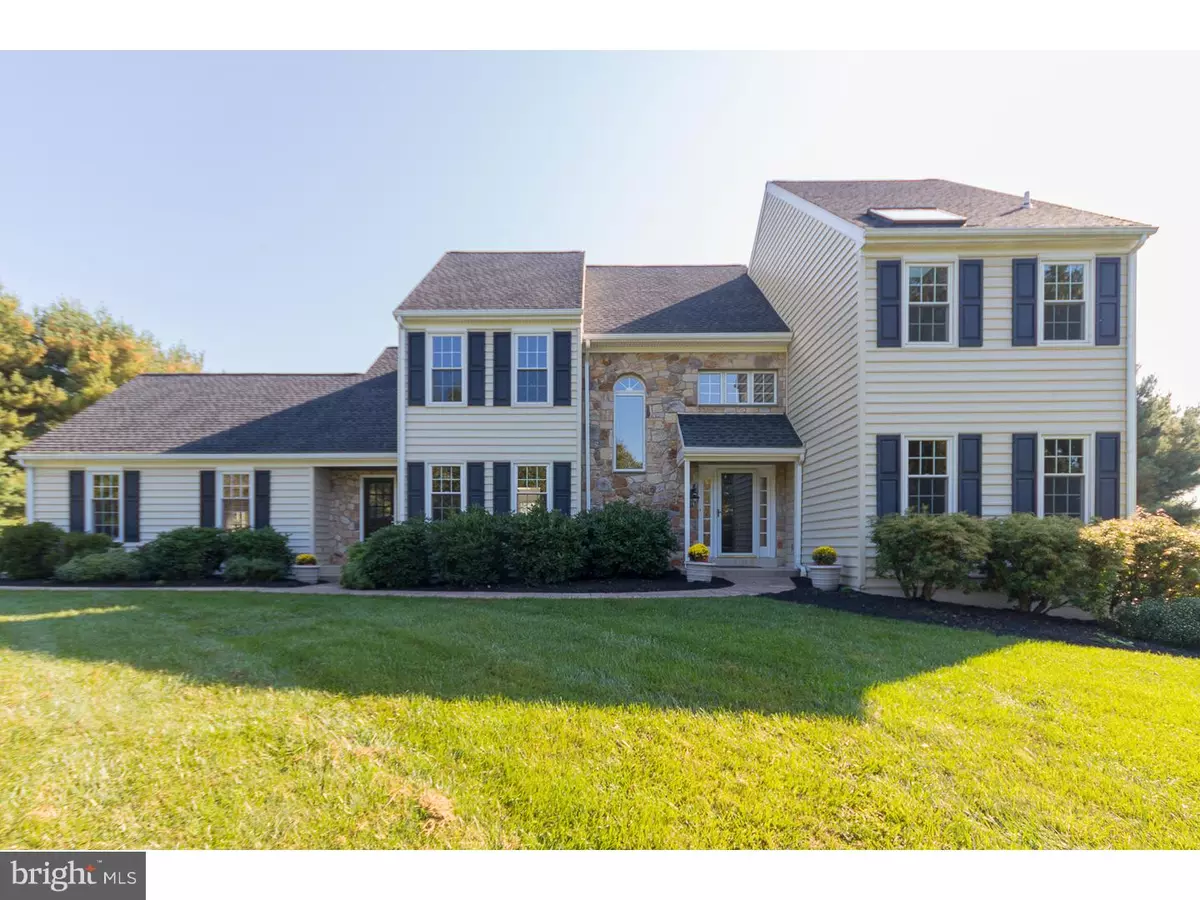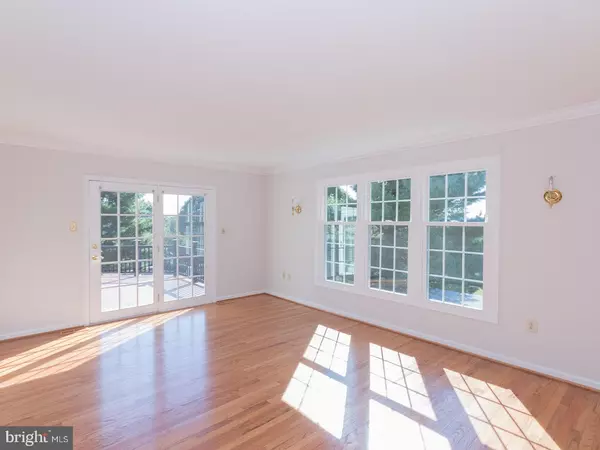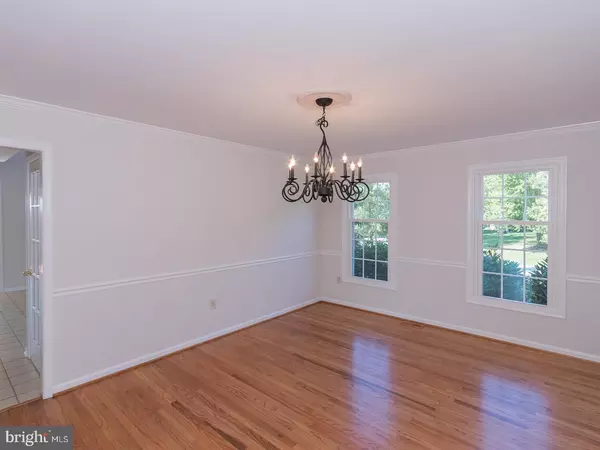$559,900
$559,900
For more information regarding the value of a property, please contact us for a free consultation.
4 Beds
3 Baths
3,056 SqFt
SOLD DATE : 10/20/2017
Key Details
Sold Price $559,900
Property Type Single Family Home
Sub Type Detached
Listing Status Sold
Purchase Type For Sale
Square Footage 3,056 sqft
Price per Sqft $183
Subdivision Meadowcroft
MLS Listing ID 1001264141
Sold Date 10/20/17
Style Farmhouse/National Folk
Bedrooms 4
Full Baths 3
HOA Y/N N
Abv Grd Liv Area 3,056
Originating Board TREND
Year Built 1988
Annual Tax Amount $6,593
Tax Year 2017
Lot Size 1.000 Acres
Acres 1.0
Lot Dimensions 0 X 0
Property Description
Your Chance To Live In Meadowcroft! Fantastic Views, Gorgeous Lot! Many Updates Included Whole House Just Painted, New Carpet In The Family Room, Newer Bathroom Fixtures And Lights In Every Bath, New Shower Doors In the Master And First Floor Baths, High Efficiency HVAC, Newer Siding, Oversized Deck And Stone Was Added To The Chimney And Laundry Room Entrance, Kitchen Has Granite Countertops, Breakfast Nook w/3 Skylights And Door To The Deck, Hardwood Floors In The Kitchen, Breakfast Nook, Dining Room, Living Room And Office, 2 Story Entry Foyer w/Turned Stairs, Crown Molding And Ceramic Tile Floor, Living Room w/Crown Molding And French Doors To The Deck, Dining Room w/Chair Rail And Crown Molding, Family Room w/Floor To Ceiling Stone Fireplace And 2 Skylights,Office On The First Floor That Could Be Used As A Possible 5th Bedroom, Master Bedroom Has 2 Walk In Closets, Master Bath w/Whirlpool Tub And Separate Shower,Daylight Basement w/Slider And Window, Neutral Carpeting, Convenient To West Chester w/All Its Quaint Shops, Festivals And Restaurants, Ready For Immediate Settlement, Pack Your Bags And Move Right In! Pictures To Follow Next Week! Owner Is A Licensed Realtor In PA.
Location
State PA
County Chester
Area East Bradford Twp (10351)
Zoning R3
Rooms
Other Rooms Living Room, Dining Room, Primary Bedroom, Bedroom 2, Bedroom 3, Kitchen, Family Room, Bedroom 1, Laundry, Other, Attic
Basement Full, Unfinished, Outside Entrance
Interior
Interior Features Primary Bath(s), Butlers Pantry, Skylight(s), Ceiling Fan(s), Attic/House Fan, WhirlPool/HotTub, Stall Shower, Breakfast Area
Hot Water Natural Gas
Heating Gas, Forced Air
Cooling Central A/C
Flooring Wood, Fully Carpeted, Tile/Brick
Fireplaces Number 1
Fireplaces Type Stone, Gas/Propane
Equipment Oven - Self Cleaning, Dishwasher, Disposal, Energy Efficient Appliances, Built-In Microwave
Fireplace Y
Window Features Energy Efficient,Replacement
Appliance Oven - Self Cleaning, Dishwasher, Disposal, Energy Efficient Appliances, Built-In Microwave
Heat Source Natural Gas
Laundry Main Floor
Exterior
Exterior Feature Deck(s)
Parking Features Inside Access, Garage Door Opener, Oversized
Garage Spaces 5.0
Utilities Available Cable TV
Water Access N
Roof Type Shingle
Accessibility None
Porch Deck(s)
Attached Garage 2
Total Parking Spaces 5
Garage Y
Building
Lot Description Corner, Level, Sloping, Open
Story 2
Foundation Concrete Perimeter
Sewer On Site Septic
Water Public
Architectural Style Farmhouse/National Folk
Level or Stories 2
Additional Building Above Grade
Structure Type Cathedral Ceilings,High
New Construction N
Schools
Elementary Schools East Bradford
Middle Schools Peirce
High Schools B. Reed Henderson
School District West Chester Area
Others
Senior Community No
Tax ID 51-05 -0005.4700
Ownership Fee Simple
Acceptable Financing Conventional
Listing Terms Conventional
Financing Conventional
Read Less Info
Want to know what your home might be worth? Contact us for a FREE valuation!

Our team is ready to help you sell your home for the highest possible price ASAP

Bought with Jeffrey C Heilmann • BHHS Fox & Roach-Bryn Mawr
Making real estate simple, fun and easy for you!






