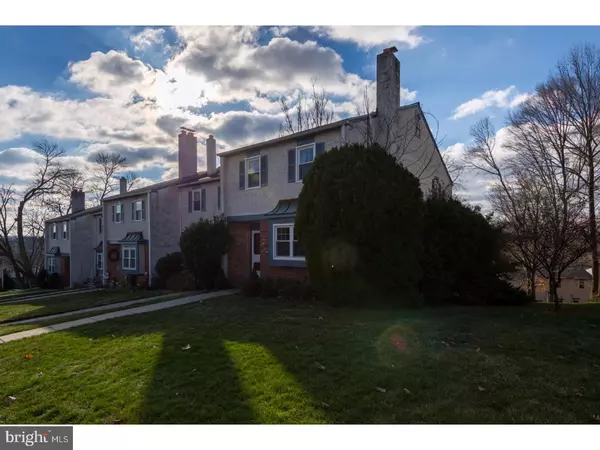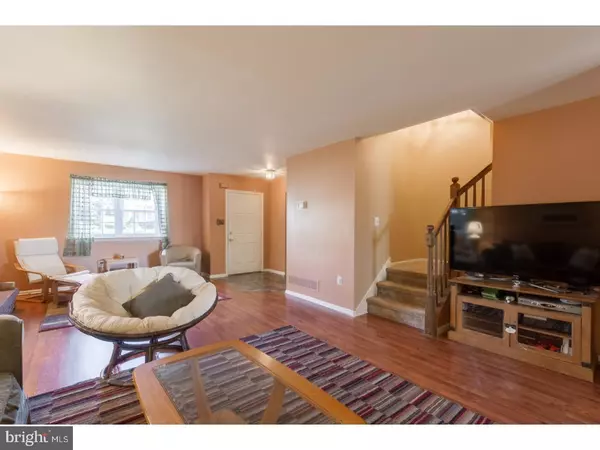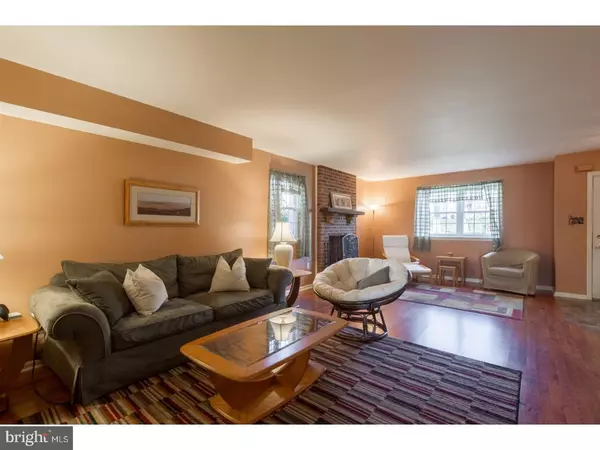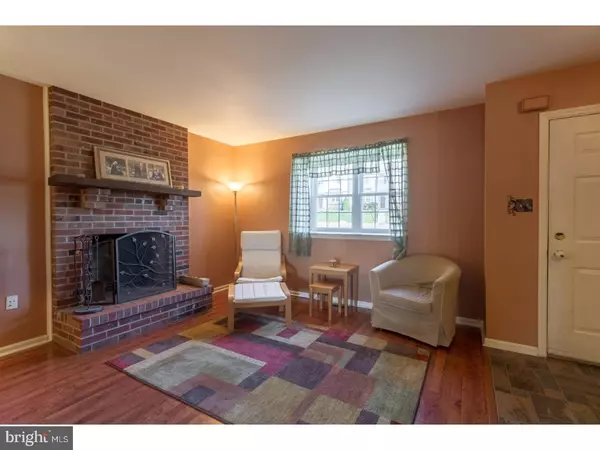$213,000
$217,000
1.8%For more information regarding the value of a property, please contact us for a free consultation.
3 Beds
2 Baths
1,668 SqFt
SOLD DATE : 03/22/2017
Key Details
Sold Price $213,000
Property Type Townhouse
Sub Type End of Row/Townhouse
Listing Status Sold
Purchase Type For Sale
Square Footage 1,668 sqft
Price per Sqft $127
Subdivision Covered Bridge Cro
MLS Listing ID 1003192003
Sold Date 03/22/17
Style Other
Bedrooms 3
Full Baths 1
Half Baths 1
HOA Fees $130/mo
HOA Y/N Y
Abv Grd Liv Area 1,668
Originating Board TREND
Year Built 1987
Annual Tax Amount $3,627
Tax Year 2017
Lot Size 3,515 Sqft
Acres 0.08
Property Description
Welcome home to this cozy, three bedroom, one and a half bathroom, end unit townhome situated on one of the most premiere lots in Covered Bridge Crossing! You will immediately feel welcomed by warm Pergo floors that lead into the open floor plan of the main living level. An oversized bay window fills the large living space with beautiful natural sunlight. The main attraction is the custom wood-burning fireplace featuring hand-laid brick, exuding an undeniable feeling of home-sweet-home! An eat-in kitchen, featuring new flooring and a large breakfast bar, also boasts glass sliders that lead you out your private deck, where entertainment inside can flow seamlessly to the great outdoors. Neutrally carpeted stairs guide you to the upper level. The main bedroom features ample closet space and a fresh inviting color scheme. Two more bedrooms are also located upstairs. The full bathroom boasts a vaulted ceiling with a skylight providing lots of natural sunlight! A completely finished walkout basement with recessed lighting will easily serve as the extra living space you've always desired! New washer and dryer and all new windows! This quaint townhouse is the perfect place to start your home ownership dreams!
Location
State PA
County Chester
Area East Pikeland Twp (10326)
Zoning R3
Rooms
Other Rooms Living Room, Primary Bedroom, Bedroom 2, Kitchen, Bedroom 1
Basement Full, Fully Finished
Interior
Interior Features Ceiling Fan(s), Kitchen - Eat-In
Hot Water Natural Gas
Heating Gas, Forced Air
Cooling Central A/C
Flooring Fully Carpeted
Fireplaces Number 1
Fireplaces Type Brick
Equipment Built-In Range, Dishwasher
Fireplace Y
Appliance Built-In Range, Dishwasher
Heat Source Natural Gas
Laundry Basement
Exterior
Exterior Feature Deck(s)
Water Access N
Accessibility None
Porch Deck(s)
Garage N
Building
Lot Description Cul-de-sac, Front Yard
Story 2
Sewer Public Sewer
Water Public
Architectural Style Other
Level or Stories 2
Additional Building Above Grade
New Construction N
Schools
Middle Schools Phoenixville Area
High Schools Phoenixville Area
School District Phoenixville Area
Others
HOA Fee Include Common Area Maintenance,Snow Removal,Trash
Senior Community No
Tax ID 26-03E-0161
Ownership Fee Simple
Read Less Info
Want to know what your home might be worth? Contact us for a FREE valuation!

Our team is ready to help you sell your home for the highest possible price ASAP

Bought with Joseph M Weeks • Long & Foster Real Estate, Inc.
Making real estate simple, fun and easy for you!






