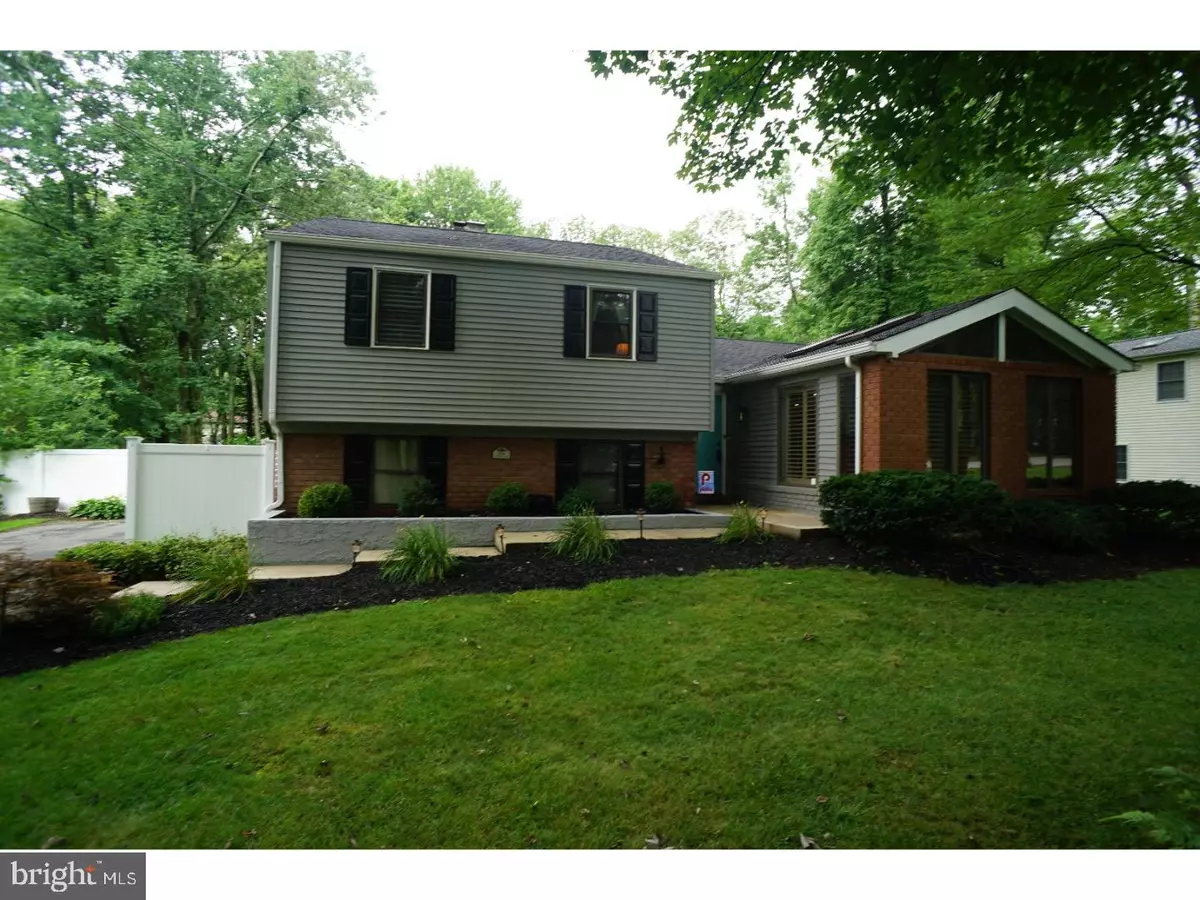$377,000
$384,900
2.1%For more information regarding the value of a property, please contact us for a free consultation.
3 Beds
3 Baths
1,838 SqFt
SOLD DATE : 08/30/2017
Key Details
Sold Price $377,000
Property Type Single Family Home
Sub Type Detached
Listing Status Sold
Purchase Type For Sale
Square Footage 1,838 sqft
Price per Sqft $205
Subdivision Knollwood
MLS Listing ID 1003206363
Sold Date 08/30/17
Style Traditional,Split Level
Bedrooms 3
Full Baths 2
Half Baths 1
HOA Y/N N
Abv Grd Liv Area 1,838
Originating Board TREND
Year Built 1964
Annual Tax Amount $3,470
Tax Year 2017
Lot Size 0.466 Acres
Acres 0.47
Lot Dimensions 0X0
Property Description
Location, location, location! Nestled in the desirable community of Knollwood, this home sits on a premium flat lot with fenced-in backyard and mature landscaping. Welcoming is the first word that comes to mind as you tour this beautiful home that has been well maintained and updated throughout the years by the current owners. Enter through the new front door to an expansive living room with recessed lighting. The living room flows seamlessly into a magnificent family room addition with skylights that is bright and cheerful, while the gorgeous plantation shutters deliver great privacy. The plantation shutters, hardwood floors and custom baseboard molding can be enjoyed throughout the home. The dining room is conveniently located off the updated kitchen, which offers all stainless appliances, granite countertops and breakfast bar. The lower level family room boasts a fireplace that has been recently refaced and includes a custom mantle, Pergo floors, crown molding, new light fixtures and has been freshly painted. The hardwood floors continue throughout the second floor and all three bedrooms. The master bedroom has a master bath, ceiling fan and plantation shutters. Two additional bedrooms provide plenty of living space and the second floor hall bath was completely renovated in 2016. Enjoy LOW TAXES and a convenient location in the West Chester School District ? close to Downtown West Chester, Exton and numerous major commuter routes. Other interior improvements are too numerous to list, but include solid wood interior doors with custom hardware, new furnace (2009), new hot water heater (2012) and new Bosch Dishwasher (2017). Exterior improvements include a brand new roof, gutters and shed (all in 2015). This truly is a turnkey home, so schedule your tour today!
Location
State PA
County Chester
Area West Whiteland Twp (10341)
Zoning R2
Rooms
Other Rooms Living Room, Dining Room, Primary Bedroom, Bedroom 2, Kitchen, Family Room, Bedroom 1, Attic
Basement Partial
Interior
Interior Features Primary Bath(s), Skylight(s), Ceiling Fan(s)
Hot Water Electric
Heating Oil, Hot Water
Cooling Central A/C
Fireplaces Number 1
Equipment Oven - Self Cleaning, Dishwasher, Built-In Microwave
Fireplace Y
Appliance Oven - Self Cleaning, Dishwasher, Built-In Microwave
Heat Source Oil
Laundry Lower Floor
Exterior
Parking Features Inside Access
Garage Spaces 4.0
Utilities Available Cable TV
Water Access N
Roof Type Shingle
Accessibility None
Attached Garage 1
Total Parking Spaces 4
Garage Y
Building
Lot Description Level, Front Yard, Rear Yard
Story Other
Sewer Public Sewer
Water Public
Architectural Style Traditional, Split Level
Level or Stories Other
Additional Building Above Grade
Structure Type Cathedral Ceilings
New Construction N
Schools
School District West Chester Area
Others
Senior Community No
Tax ID 41-06N-0100
Ownership Fee Simple
Acceptable Financing Conventional, VA, FHA 203(k), FHA 203(b)
Listing Terms Conventional, VA, FHA 203(k), FHA 203(b)
Financing Conventional,VA,FHA 203(k),FHA 203(b)
Read Less Info
Want to know what your home might be worth? Contact us for a FREE valuation!

Our team is ready to help you sell your home for the highest possible price ASAP

Bought with Jennifer M Hewitt • RE/MAX Town & Country
Making real estate simple, fun and easy for you!






