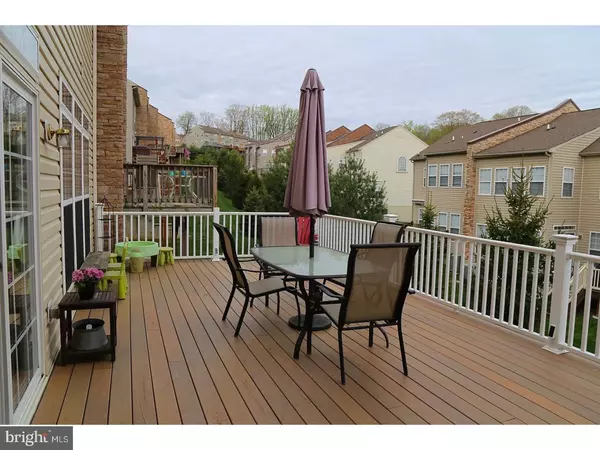$385,000
$405,000
4.9%For more information regarding the value of a property, please contact us for a free consultation.
4 Beds
3 Baths
2,230 SqFt
SOLD DATE : 11/06/2017
Key Details
Sold Price $385,000
Property Type Townhouse
Sub Type Interior Row/Townhouse
Listing Status Sold
Purchase Type For Sale
Square Footage 2,230 sqft
Price per Sqft $172
Subdivision Northbrook
MLS Listing ID 1000377997
Sold Date 11/06/17
Style Contemporary
Bedrooms 4
Full Baths 2
Half Baths 1
HOA Fees $50/mo
HOA Y/N Y
Abv Grd Liv Area 2,230
Originating Board TREND
Year Built 2010
Annual Tax Amount $8,661
Tax Year 2017
Lot Dimensions 00X00
Property Description
Beautiful and exceptionally clean, this 4/5 bedroom 2.5 bath town home in the outstanding community of Northbrook is waiting your arrival. This seven year old home is warm and inviting with an open floor plan allowing the dining room, living room, family room and kitchen to merge as one resulting in a great setting for family gatherings or fun entertainment. The floor to ceiling windows in the family room capture lots of sunshine and offer a great view of the beautiful and large rear trek deck accessible through sliding glass doors in the kitchen The eat in kitchen has beautiful oak cabinets, contemporary track lighting, and a double stainless steel sink. Upstairs, there are four spacious bedrooms with ample closets and a master bedroom with a walk-in-closet. The tiled master bath is large and has double sinks. Downstairs, the basement is finished and includes a 5th bedroom and laundry room plumbed to accommodate a new bathroom. This home is complete with chair rail, crown molding, contemporary light fixtures and soft color painted walls throughout. There is also a one car garage. The HOA fees include sidewalk snow removal, grass cutting, maintenance of the playground and walking nature trail. Sellers are offering a free one year home warranty! Come take a look!
Location
State PA
County Delaware
Area Bethel Twp (10403)
Zoning RES
Rooms
Other Rooms Living Room, Dining Room, Primary Bedroom, Bedroom 2, Bedroom 3, Kitchen, Family Room, Bedroom 1, Laundry, Attic
Basement Full, Fully Finished
Interior
Interior Features Primary Bath(s), Butlers Pantry, Ceiling Fan(s), Dining Area
Hot Water Natural Gas
Heating Forced Air
Cooling Central A/C
Flooring Vinyl
Equipment Oven - Wall, Oven - Self Cleaning, Dishwasher, Disposal, Built-In Microwave
Fireplace N
Appliance Oven - Wall, Oven - Self Cleaning, Dishwasher, Disposal, Built-In Microwave
Heat Source Natural Gas
Laundry Basement
Exterior
Exterior Feature Deck(s)
Parking Features Inside Access, Garage Door Opener
Garage Spaces 3.0
Utilities Available Cable TV
Amenities Available Tot Lots/Playground
Water Access N
Roof Type Shingle
Accessibility None
Porch Deck(s)
Attached Garage 1
Total Parking Spaces 3
Garage Y
Building
Story 2
Foundation Concrete Perimeter
Sewer Public Sewer
Water Public
Architectural Style Contemporary
Level or Stories 2
Additional Building Above Grade
Structure Type 9'+ Ceilings
New Construction N
Schools
Elementary Schools Concord
Middle Schools Garnet Valley
High Schools Garnet Valley
School District Garnet Valley
Others
HOA Fee Include Lawn Maintenance,Snow Removal,Insurance
Senior Community No
Tax ID 03-00-00366-40
Ownership Fee Simple
Acceptable Financing Conventional, VA, FHA 203(b)
Listing Terms Conventional, VA, FHA 203(b)
Financing Conventional,VA,FHA 203(b)
Read Less Info
Want to know what your home might be worth? Contact us for a FREE valuation!

Our team is ready to help you sell your home for the highest possible price ASAP

Bought with John Port • Long & Foster-Folsom
Making real estate simple, fun and easy for you!






