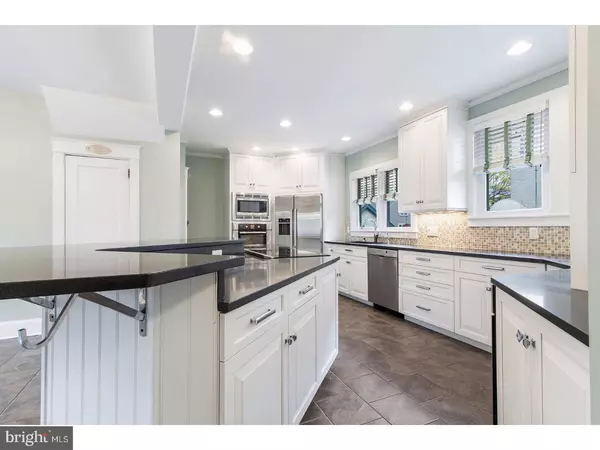$275,000
$290,000
5.2%For more information regarding the value of a property, please contact us for a free consultation.
4 Beds
3 Baths
2,588 SqFt
SOLD DATE : 10/27/2017
Key Details
Sold Price $275,000
Property Type Single Family Home
Sub Type Detached
Listing Status Sold
Purchase Type For Sale
Square Footage 2,588 sqft
Price per Sqft $106
Subdivision Drexel Hill
MLS Listing ID 1000886223
Sold Date 10/27/17
Style Colonial
Bedrooms 4
Full Baths 2
Half Baths 1
HOA Y/N N
Abv Grd Liv Area 2,588
Originating Board TREND
Year Built 1930
Annual Tax Amount $11,184
Tax Year 2017
Lot Size 8,799 Sqft
Acres 0.2
Lot Dimensions 60X129
Property Description
4001 Cedar Ln aka 900 Cornell Ave, is a Beautiful stone colonial home nestled amongst the trees on a corner lot in a highly desirable section of Drexel Hill. The neighborhood is filled with walkers and bike riders. With close proximity to shopping, restaurants, and 476 make sure to put this home on your list. The ceramic tile foyer invites you into a large living room with a wood-burning stone fireplace. The window filled sun room would be ideal place to cozy up with a book. The chef inspired open floor plan Kitchen/Dining Room is a great place to entertain guests. With top of the line Bosch Appliances, built in ovens (yes there are two), island with induction stovetop, touch sensor faucet, custom Craftmaid wood cabinetry and quartz countertops, there is nothing else to do but move in and enjoy. Upstairs you'll find a master bedroom with en suite and three additional bedrooms and center hall bath. Fourth bedroom has laundry hook ups for even more convenience. On the third floor there is an additional fifth bedroom/office/playroom and a floored attic with ample room for storage. Don't miss out on the opportunity to own this wonderful home.
Location
State PA
County Delaware
Area Upper Darby Twp (10416)
Zoning RES
Rooms
Other Rooms Living Room, Dining Room, Primary Bedroom, Bedroom 2, Bedroom 3, Kitchen, Family Room, Bedroom 1
Basement Full
Interior
Interior Features Primary Bath(s), Dining Area
Hot Water Natural Gas
Heating Oil
Cooling Central A/C
Flooring Wood
Fireplaces Number 1
Fireplace Y
Heat Source Oil
Laundry Upper Floor, Basement
Exterior
Garage Spaces 1.0
Waterfront N
Water Access N
Accessibility None
Parking Type On Street, Driveway
Total Parking Spaces 1
Garage N
Building
Lot Description Corner
Story 3+
Sewer Public Sewer
Water Public
Architectural Style Colonial
Level or Stories 3+
Additional Building Above Grade
New Construction N
Schools
High Schools Upper Darby Senior
School District Upper Darby
Others
Senior Community No
Tax ID 16-10-00506-00
Ownership Fee Simple
Read Less Info
Want to know what your home might be worth? Contact us for a FREE valuation!

Our team is ready to help you sell your home for the highest possible price ASAP

Bought with Meredith C Lockhart • BHHS Fox & Roach Wayne-Devon

Making real estate simple, fun and easy for you!






