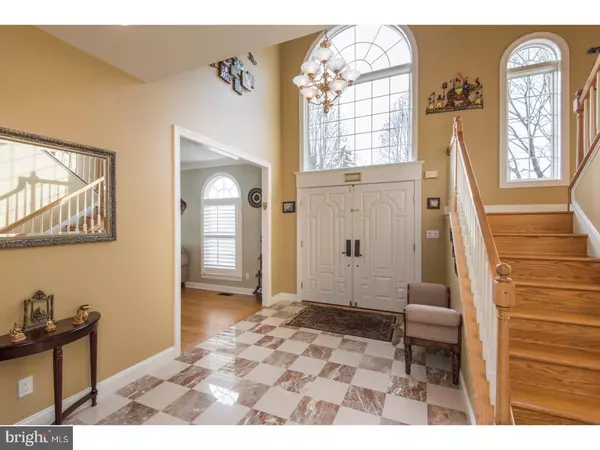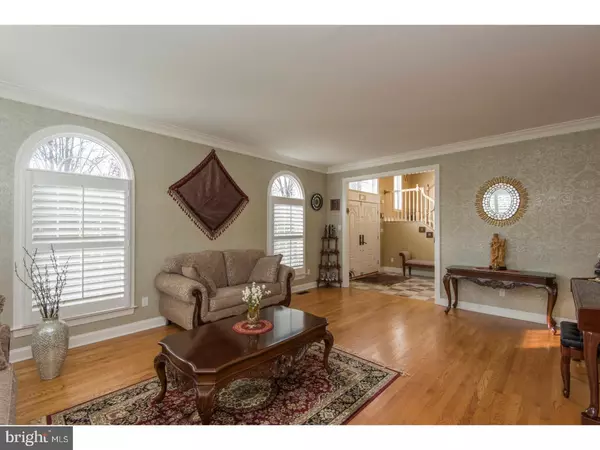$851,000
$875,000
2.7%For more information regarding the value of a property, please contact us for a free consultation.
4 Beds
6 Baths
5,454 SqFt
SOLD DATE : 10/04/2017
Key Details
Sold Price $851,000
Property Type Single Family Home
Sub Type Detached
Listing Status Sold
Purchase Type For Sale
Square Footage 5,454 sqft
Price per Sqft $156
Subdivision Chaumont
MLS Listing ID 1000376459
Sold Date 10/04/17
Style Colonial
Bedrooms 4
Full Baths 4
Half Baths 2
HOA Y/N N
Abv Grd Liv Area 5,454
Originating Board TREND
Year Built 1997
Annual Tax Amount $23,162
Tax Year 2017
Lot Size 1.406 Acres
Acres 1.41
Lot Dimensions 319X192
Property Description
This stunning estate home of 5,454 square feet on a professionally landscaped 1.41-acre property, is surrounded by a high stone wall giving it a very private and regal appearance. High windows provide plenty of natural light all through the home and plantation shutters provide an elegant look. A Foyer with a 4 tier Chandelier, living Room with custom molding, formal dining room accented with decorative ceiling medallion, a large family room, informal dining spot, a large study/office room, powder room, a laundry area with a second powder room and a generous Kitchen occupy the first floor. The gourmet kitchen features custom cabinets, Thermador and GE stainless steel appliances, a double wall oven, granite countertops, an island with a built-in stovetop with bar seating, and a breakfast bar. A long driveway leads to a 3-car garage with ample room for storage. The 2nd level includes a wonderfully designed master suite with an attached sitting area, dressing room, 2 sliding closets, a walk-in closet, a master bath with a spacious 2-person Jacuzzi tub, stall shower and double sink with granite counter. The hallway overlooking the foyer and family room leads to the three additional large full suite bedrooms with plentiful closet space. The lower level was just professionally dry walled, painted and carpeted and can be used as a great recreation or fitness area, there is also a large adjoining room for plenty of storage. New heater and hot water tank installed 5/2017 This immaculate home offers easy access to major highways and is less than a mile from 2 major train stations, great shopping, and dining.
Location
State PA
County Delaware
Area Radnor Twp (10436)
Zoning RES
Rooms
Other Rooms Living Room, Dining Room, Primary Bedroom, Bedroom 2, Bedroom 3, Kitchen, Family Room, Bedroom 1, Laundry, Other, Office
Basement Full, Unfinished
Interior
Interior Features Primary Bath(s), Kitchen - Island, Butlers Pantry, Skylight(s), Ceiling Fan(s), WhirlPool/HotTub, Wet/Dry Bar, Kitchen - Eat-In
Hot Water Natural Gas
Heating Forced Air
Cooling Central A/C
Flooring Wood
Fireplaces Number 1
Fireplaces Type Gas/Propane
Equipment Cooktop, Oven - Double, Oven - Self Cleaning, Dishwasher, Refrigerator, Disposal
Fireplace Y
Window Features Bay/Bow
Appliance Cooktop, Oven - Double, Oven - Self Cleaning, Dishwasher, Refrigerator, Disposal
Heat Source Natural Gas
Laundry Main Floor
Exterior
Exterior Feature Deck(s)
Garage Inside Access, Garage Door Opener
Garage Spaces 6.0
Utilities Available Cable TV
Waterfront N
Water Access N
Accessibility None
Porch Deck(s)
Parking Type Attached Garage, Other
Attached Garage 3
Total Parking Spaces 6
Garage Y
Building
Lot Description Sloping, Rear Yard, SideYard(s)
Story 2
Sewer Public Sewer
Water Public
Architectural Style Colonial
Level or Stories 2
Additional Building Above Grade
Structure Type Cathedral Ceilings,9'+ Ceilings
New Construction N
Schools
Elementary Schools Ithan
Middle Schools Radnor
High Schools Radnor
School District Radnor Township
Others
Senior Community No
Tax ID 36-04-02442-12
Ownership Fee Simple
Read Less Info
Want to know what your home might be worth? Contact us for a FREE valuation!

Our team is ready to help you sell your home for the highest possible price ASAP

Bought with Catherine G Lowry • BHHS Fox & Roach-Wayne

Making real estate simple, fun and easy for you!






