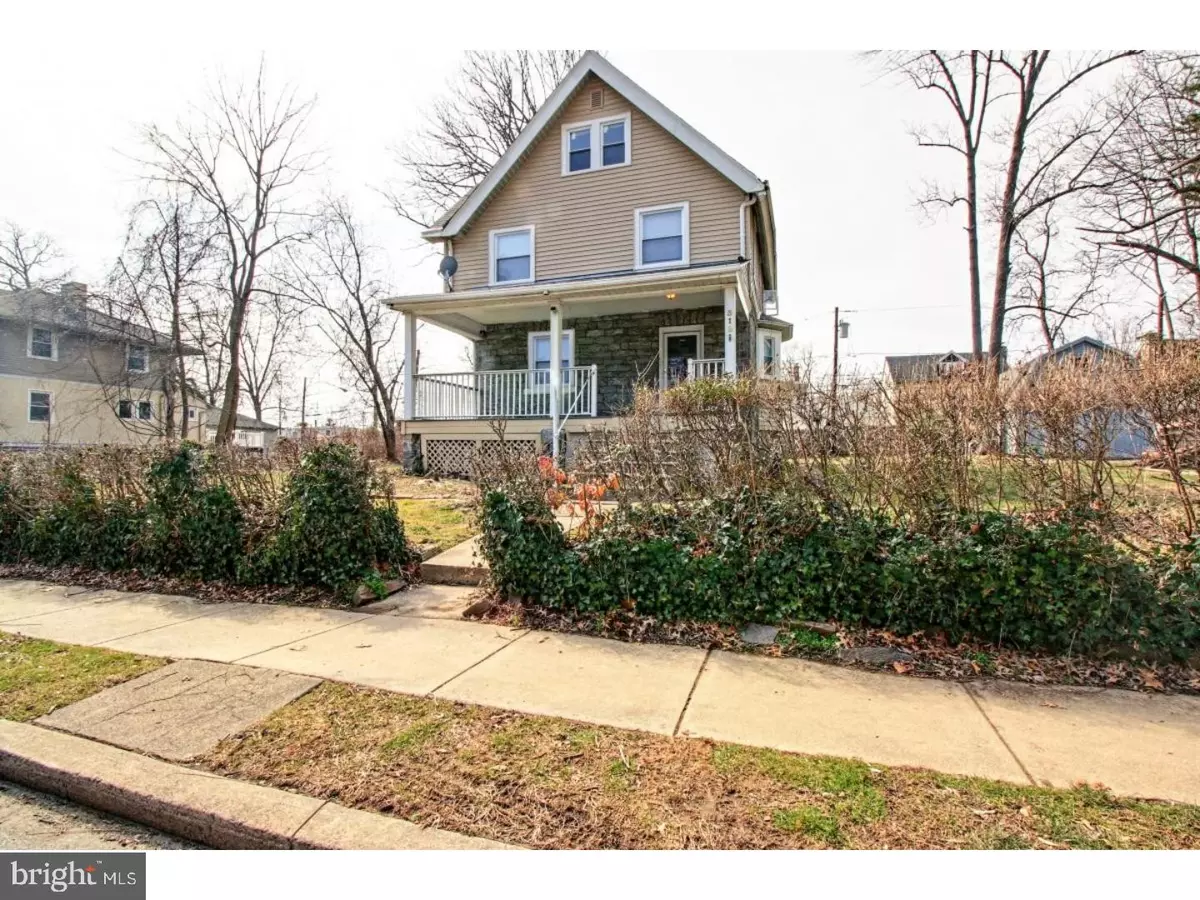$132,500
$134,000
1.1%For more information regarding the value of a property, please contact us for a free consultation.
5 Beds
2 Baths
1,786 SqFt
SOLD DATE : 10/23/2017
Key Details
Sold Price $132,500
Property Type Single Family Home
Sub Type Detached
Listing Status Sold
Purchase Type For Sale
Square Footage 1,786 sqft
Price per Sqft $74
Subdivision Drexel Plaza
MLS Listing ID 1000377325
Sold Date 10/23/17
Style Victorian
Bedrooms 5
Full Baths 2
HOA Y/N N
Abv Grd Liv Area 1,786
Originating Board TREND
Year Built 1936
Annual Tax Amount $7,821
Tax Year 2017
Lot Size 0.301 Acres
Acres 0.3
Lot Dimensions 150X110
Property Description
Add your personal touch inside this 5 bedroom Victorian home with 2 full baths and possible subdivision subject to variance and approval from township. This lovely home offers 2,000 square feet of living space, located in an established neighborhood in Lansdowne. Step onto the quaint front porch and enter into the home you will find beautiful finished hardwood floors throughout and sun-filled windows. A brick wood burning fireplace and a large bay window greets you as you enter the living room providing a cozy ambiance. French doors lead to the formal dining room flowing into to the eat-in kitchen provides a comfortable flow, perfect for entertaining. The kitchen offers granite counters, stylish backsplash, stainless steel appliances and mudroom! On the second floor enjoy the character of the master bedroom graced with another set of bay windows. The second floor also contains 2 proportioned bedrooms and 1 full bath with shower and the third floor offers an additional 2 bedrooms and bath with a tub. The walk-out basement is unfinished and offers plenty of storage. Outside, the backyard provides ample space to play, as well as entertain, as we move into warmer weather. All this, plus a large detached garage and ample parking. Lansdowne is home to 11 parks throughout the borough and the host of multiple community events! The home is in close proximity to restaurants, shopping, and public transportation. Don't pass up the chance to own a great home, at a great price!
Location
State PA
County Delaware
Area Upper Darby Twp (10416)
Zoning R
Rooms
Other Rooms Living Room, Dining Room, Primary Bedroom, Bedroom 2, Bedroom 3, Bedroom 5, Kitchen, Bedroom 1, Mud Room, Other
Basement Full, Unfinished
Interior
Interior Features Kitchen - Eat-In
Hot Water Natural Gas
Heating Hot Water, Radiator
Cooling Wall Unit
Flooring Wood
Fireplaces Number 1
Fireplaces Type Brick
Fireplace Y
Heat Source Natural Gas
Laundry Basement
Exterior
Exterior Feature Porch(es)
Garage Spaces 5.0
Waterfront N
Water Access N
Roof Type Shingle
Accessibility None
Porch Porch(es)
Parking Type Detached Garage
Total Parking Spaces 5
Garage Y
Building
Lot Description Level, Front Yard, Rear Yard, SideYard(s), Subdivision Possible
Story 3+
Sewer Public Sewer
Water Public
Architectural Style Victorian
Level or Stories 3+
Additional Building Above Grade
New Construction N
Schools
Elementary Schools Primos
Middle Schools Beverly Hills
High Schools Upper Darby Senior
School District Upper Darby
Others
Senior Community No
Tax ID 16-09-01201-00
Ownership Fee Simple
Read Less Info
Want to know what your home might be worth? Contact us for a FREE valuation!

Our team is ready to help you sell your home for the highest possible price ASAP

Bought with Michael Blum • Weichert Realtors

Making real estate simple, fun and easy for you!






