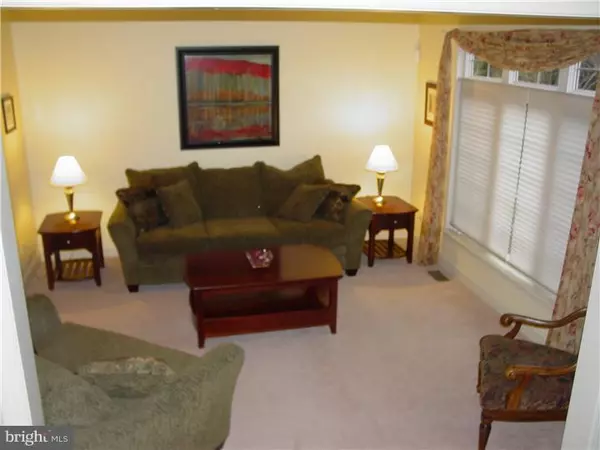$602,000
$614,000
2.0%For more information regarding the value of a property, please contact us for a free consultation.
4 Beds
4 Baths
3,341 SqFt
SOLD DATE : 04/07/2015
Key Details
Sold Price $602,000
Property Type Single Family Home
Sub Type Detached
Listing Status Sold
Purchase Type For Sale
Square Footage 3,341 sqft
Price per Sqft $180
Subdivision Sturbridge Estates
MLS Listing ID 1003462385
Sold Date 04/07/15
Style Colonial
Bedrooms 4
Full Baths 3
Half Baths 1
HOA Y/N N
Abv Grd Liv Area 3,341
Originating Board TREND
Year Built 2003
Annual Tax Amount $8,393
Tax Year 2015
Lot Size 0.326 Acres
Acres 0.33
Lot Dimensions 122
Property Description
Beautifully decorated and maintained stucco Colonial home in Sturbridge Estates. With beautiful curb appeal this 4 bedroom home has a two car garage. Enter the two story foyer that lets in the sun but holds out the heat and UV with a large tinted foyer window. Follow the solid hardwood into the custom living room and dining room with crown molding and chair rail. The large kitchen features an island all with granite and solid wood 42" cabinets. The great room is open concept to the kitchen and features brand new solid Maple hardwood and is pre-wired for surround sound. Windows surround the gas fireplace which is a beautiful focal point from the kitchen. Off the kitchen is the sun room (also pre-wired for sound) that provides 3 season living that continues out to an enlarged deck with a natural gas line for your barbeque and plenty of space for a large table and chairs. The back is yard is tree lined. Venturing upstairs are four bedrooms. The master bedroom has a huge bathroom with a newly renovated shower stall featuring a Rainfall shower spray, soaking tub and two sinks. There are two walk in closets providing ample storage. There are three more bedrooms, two of which share a beautiful hall bathroom (with a tub and shower) and the fourth bedroom with a separate bathroom including a shower stall with built in benches. This room is next to a space over the garage that is unfinished but has a window and could be converted to provide an in-laws suite or nanny's room. Back down to the first floor there is a beautiful office with included modern shelving. Next is the powder room and laundry room that continues to the garage. Moving to the finished basement with new carpeting and upgraded padding. The basement ceilings are 9 feet tall including three spaces: living area, separate room (including small window for light) that could be used for a gym and a third unfinished space (29x24) that includes the utilities and ample space for storage. This home is 3 minutes from the Plymouth Meeting Turnpike exit and close to SEPTA regional Rail. Lastly this house is energy efficient with gas heating, gas tankless water heater, double paned windows, public water and sewer and has a Home Automation system including two internet accessible LCD Color thermostats for two zones, control of selected outlets and lights (including exterior) that can be set and controlled by the system, of which the controlling computer is included. Move in and enjoy!
Location
State PA
County Montgomery
Area Plymouth Twp (10649)
Zoning BR
Rooms
Other Rooms Living Room, Dining Room, Primary Bedroom, Bedroom 2, Bedroom 3, Kitchen, Family Room, Bedroom 1, Laundry, Other, Attic
Basement Full, Outside Entrance, Drainage System
Interior
Interior Features Primary Bath(s), Kitchen - Island, Ceiling Fan(s), Attic/House Fan, Water Treat System, Stall Shower
Hot Water Natural Gas, Instant Hot Water
Heating Gas, Hot Water, Forced Air, Zoned, Energy Star Heating System, Programmable Thermostat
Cooling Central A/C, Energy Star Cooling System
Flooring Wood, Fully Carpeted, Tile/Brick
Fireplaces Number 1
Fireplaces Type Gas/Propane
Equipment Built-In Range, Oven - Wall, Oven - Double, Oven - Self Cleaning, Dishwasher, Disposal, Energy Efficient Appliances, Built-In Microwave
Fireplace Y
Window Features Energy Efficient
Appliance Built-In Range, Oven - Wall, Oven - Double, Oven - Self Cleaning, Dishwasher, Disposal, Energy Efficient Appliances, Built-In Microwave
Heat Source Natural Gas
Laundry Main Floor
Exterior
Exterior Feature Deck(s)
Garage Inside Access, Garage Door Opener, Oversized
Garage Spaces 5.0
Utilities Available Cable TV
Waterfront N
Water Access N
Roof Type Pitched,Shingle
Accessibility None
Porch Deck(s)
Parking Type On Street, Driveway, Attached Garage, Other
Attached Garage 2
Total Parking Spaces 5
Garage Y
Building
Lot Description Corner, Level, Front Yard, Rear Yard, SideYard(s)
Story 2
Foundation Concrete Perimeter
Sewer Public Sewer
Water Public
Architectural Style Colonial
Level or Stories 2
Additional Building Above Grade
Structure Type Cathedral Ceilings,9'+ Ceilings,High
New Construction N
Schools
Elementary Schools Colonial
Middle Schools Colonial
High Schools Plymouth Whitemarsh
School District Colonial
Others
Pets Allowed Y
Tax ID 49-00-12191-019
Ownership Fee Simple
Security Features Security System
Pets Description Case by Case Basis
Read Less Info
Want to know what your home might be worth? Contact us for a FREE valuation!

Our team is ready to help you sell your home for the highest possible price ASAP

Bought with Breffny Rouse • RE/MAX Reliance

Making real estate simple, fun and easy for you!






