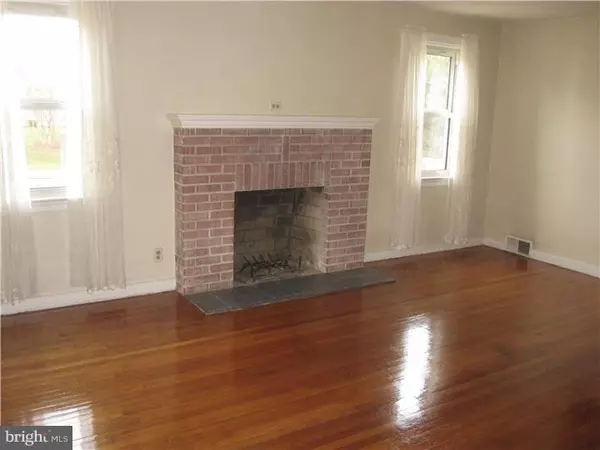$200,000
$207,500
3.6%For more information regarding the value of a property, please contact us for a free consultation.
3 Beds
2 Baths
1,446 SqFt
SOLD DATE : 03/14/2016
Key Details
Sold Price $200,000
Property Type Single Family Home
Sub Type Detached
Listing Status Sold
Purchase Type For Sale
Square Footage 1,446 sqft
Price per Sqft $138
Subdivision Willow Run
MLS Listing ID 1003462179
Sold Date 03/14/16
Style Cape Cod
Bedrooms 3
Full Baths 2
HOA Y/N N
Abv Grd Liv Area 1,446
Originating Board TREND
Year Built 1935
Annual Tax Amount $4,493
Tax Year 2016
Lot Size 10,816 Sqft
Acres 0.25
Lot Dimensions 108
Property Description
Charming, traditional, very well maintained Cape Cod offers convenience and privacy. Just off Easton Road and just over mile from the PA Tpk. Enter through a covered front porch into a tiled center hall with a large coat closet. Sunny living room has a wood burning fireplace and newly refinished, gleaming hardwood floors. Large dining room floors were also just refinished and enters into a cleverly designed kitchen with an incredible amount of cabinet storage, breakfast bar, and built in range and microwave. Rear hallway connects living room, kitchen and master suite with full bath. Master bedroom can be easily used for a large office or family room. Upper floor has two large, sunny bedrooms. Both have great storage space. One contains a walk-in cedar closet, the other with "his & hers" closets and a small window seat with storage. One bedroom offers access to "kneewall" storage that provides "attic storage" without the steps. This large corner lot also has a two car detached garage with remote operating door. A large terraced patio connects the garage and home and overlooks a gated fenced in backyard that provides seclusion and privacy for your outdoor entertaining. Outside entrance to basement that is large and dry and provides many options for future use as a workshop or additional living space. Lots of indoor and outdoor living room in a compact space. Seller is very motivated.Seller may cancel this Agreement prior to ending date of listing period w/o advance notice to Broker, and w/o payment of a commission or any other consideration if the property is conveyed to the mortgage insurer or the mortgage holder. The sale completion is subject to approval by mortgagee.
Location
State PA
County Montgomery
Area Upper Moreland Twp (10659)
Zoning R3
Direction Southwest
Rooms
Other Rooms Living Room, Dining Room, Primary Bedroom, Bedroom 2, Kitchen, Bedroom 1, Attic
Basement Full, Unfinished, Outside Entrance, Drainage System
Interior
Interior Features Butlers Pantry, Ceiling Fan(s), Attic/House Fan, Breakfast Area
Hot Water Electric
Heating Oil, Forced Air
Cooling Central A/C
Flooring Wood, Fully Carpeted, Tile/Brick
Fireplaces Number 1
Fireplaces Type Brick
Equipment Cooktop, Oven - Wall, Dishwasher, Built-In Microwave
Fireplace Y
Appliance Cooktop, Oven - Wall, Dishwasher, Built-In Microwave
Heat Source Oil
Laundry Basement
Exterior
Exterior Feature Patio(s), Porch(es)
Parking Features Garage Door Opener
Garage Spaces 5.0
Utilities Available Cable TV
Water Access N
Roof Type Pitched,Shingle
Accessibility Mobility Improvements
Porch Patio(s), Porch(es)
Total Parking Spaces 5
Garage Y
Building
Lot Description Corner, Level, Front Yard, Rear Yard, SideYard(s)
Story 1.5
Foundation Brick/Mortar
Sewer Public Sewer
Water Public
Architectural Style Cape Cod
Level or Stories 1.5
Additional Building Above Grade
New Construction N
Schools
School District Upper Moreland
Others
Tax ID 59-00-15529-009
Ownership Fee Simple
Acceptable Financing VA
Listing Terms VA
Financing VA
Special Listing Condition Short Sale
Read Less Info
Want to know what your home might be worth? Contact us for a FREE valuation!

Our team is ready to help you sell your home for the highest possible price ASAP

Bought with Neil B Spak • Coldwell Banker Realty
Making real estate simple, fun and easy for you!






