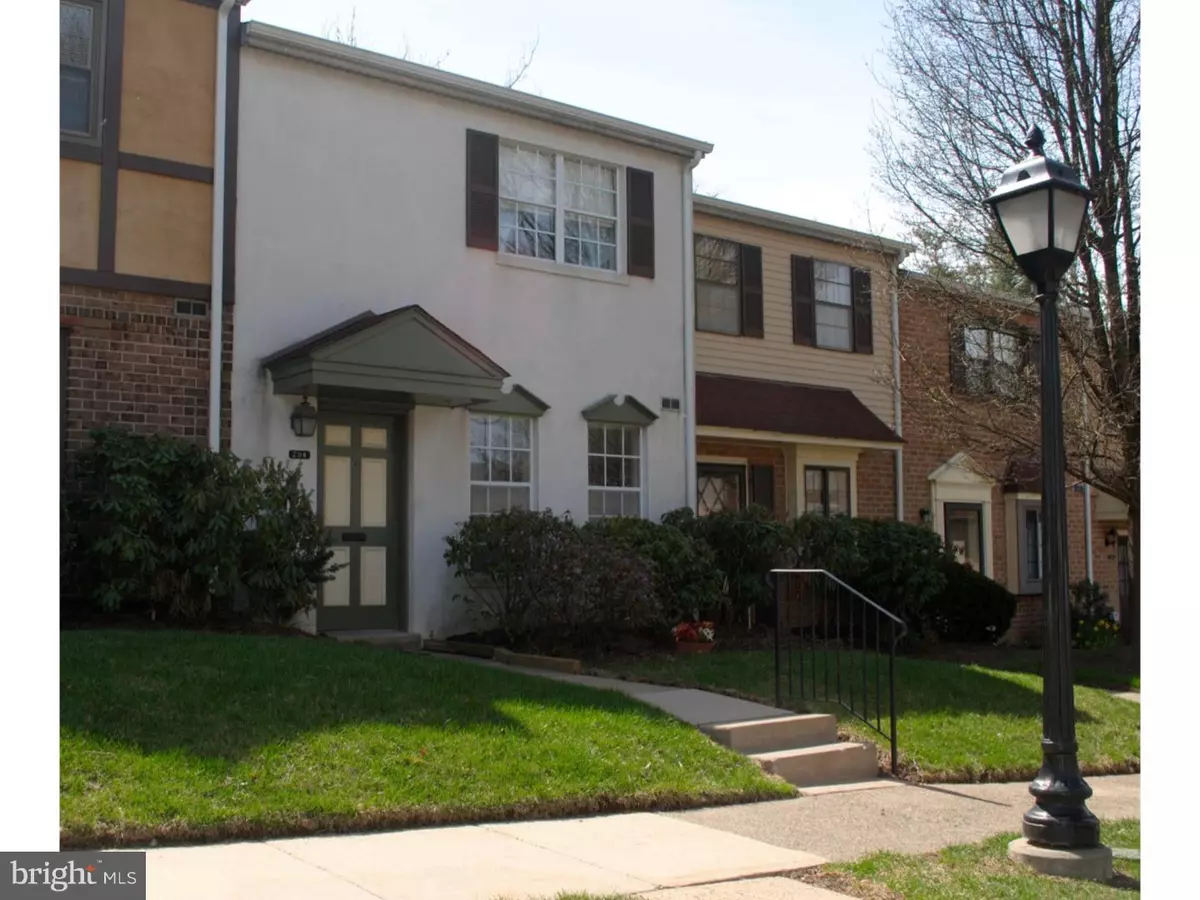$135,000
$155,000
12.9%For more information regarding the value of a property, please contact us for a free consultation.
2 Beds
3 Baths
1,224 SqFt
SOLD DATE : 06/09/2016
Key Details
Sold Price $135,000
Property Type Townhouse
Sub Type Interior Row/Townhouse
Listing Status Sold
Purchase Type For Sale
Square Footage 1,224 sqft
Price per Sqft $110
Subdivision Valley Glen
MLS Listing ID 1003463709
Sold Date 06/09/16
Style Colonial
Bedrooms 2
Full Baths 2
Half Baths 1
HOA Fees $312/mo
HOA Y/N N
Abv Grd Liv Area 1,224
Originating Board TREND
Year Built 1980
Annual Tax Amount $4,006
Tax Year 2016
Lot Size 1,224 Sqft
Acres 0.03
Lot Dimensions 18
Property Description
Care-free living at it's best in the popular Community of Valley Glen. This 2-story Townhouse is priced well below market! It's been freshly painted and well maintained. This home features a very large Living Room with wood-burning Fireplace, Formal Dining Room, Powder Room and Kitchen with dishwasher, garbage disposal, built-in microwave, pantry and breakfast bar. Sliding glass doors lead to a private, fenced-in Patio with utility/storage closet. Head upstairs to the Master Bedroom suite with two closets and a full Bathroom with stall shower. A second Bedroom, upstairs Laundry and Hall Bath with tub complete the second level. Valley Glen is in the heart of Elkins Park; close to transportation, hospitals, shopping, fantastic Abington schools and parks. Enjoy a dip in the guarded swimming pool that is included in the low monthly association fee, as is snow and trash removal, professionally landscaped grounds, water, exterior maintenance, insurance and management fees. Although this seller has no pet, this section of Valley Glen is pet friendly! Seller says Sell! All reasonable offers will be considered!!
Location
State PA
County Montgomery
Area Abington Twp (10630)
Zoning AO
Rooms
Other Rooms Living Room, Dining Room, Primary Bedroom, Kitchen, Bedroom 1
Interior
Interior Features Primary Bath(s), Butlers Pantry, Attic/House Fan, Kitchen - Eat-In
Hot Water Electric
Heating Electric, Forced Air
Cooling Central A/C
Flooring Fully Carpeted, Vinyl, Tile/Brick
Fireplaces Number 1
Equipment Built-In Range, Oven - Self Cleaning, Dishwasher, Disposal, Built-In Microwave
Fireplace Y
Appliance Built-In Range, Oven - Self Cleaning, Dishwasher, Disposal, Built-In Microwave
Heat Source Electric
Laundry Upper Floor
Exterior
Garage Spaces 3.0
Utilities Available Cable TV
Amenities Available Swimming Pool
Water Access N
Roof Type Pitched,Shingle
Accessibility None
Total Parking Spaces 3
Garage N
Building
Story 2
Sewer Public Sewer
Water Public
Architectural Style Colonial
Level or Stories 2
Additional Building Above Grade
New Construction N
Schools
Elementary Schools Mckinley
Middle Schools Abington Junior
High Schools Abington Senior
School District Abington
Others
HOA Fee Include Pool(s),Common Area Maintenance,Ext Bldg Maint,Lawn Maintenance,Snow Removal,Trash,Water,Parking Fee,Management
Senior Community No
Tax ID 30-00-24317-025
Ownership Condominium
Pets Allowed Case by Case Basis
Read Less Info
Want to know what your home might be worth? Contact us for a FREE valuation!

Our team is ready to help you sell your home for the highest possible price ASAP

Bought with Slava Stepanov • Dan Realty
Making real estate simple, fun and easy for you!






