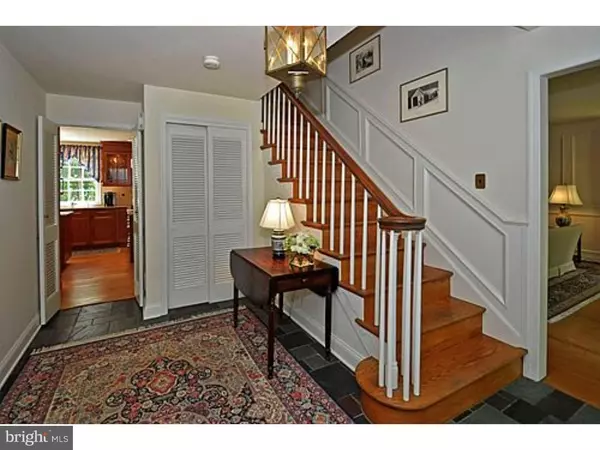$582,500
$589,900
1.3%For more information regarding the value of a property, please contact us for a free consultation.
5 Beds
3 Baths
3,088 SqFt
SOLD DATE : 03/18/2016
Key Details
Sold Price $582,500
Property Type Single Family Home
Sub Type Detached
Listing Status Sold
Purchase Type For Sale
Square Footage 3,088 sqft
Price per Sqft $188
Subdivision Gwynedd Valley
MLS Listing ID 1003469159
Sold Date 03/18/16
Style Colonial
Bedrooms 5
Full Baths 2
Half Baths 1
HOA Y/N N
Abv Grd Liv Area 3,088
Originating Board TREND
Year Built 1967
Annual Tax Amount $7,524
Tax Year 2016
Lot Size 1.500 Acres
Acres 1.5
Property Description
Charming, spacious and sun-filled, 5 bedroom SWEENEY-BUILT , brick colonial with terrific renovations including HARDWOOD FLOORS in most rooms, situated on a gorgeous wooded 1.5 acre lot WITH SOUTHERN EXPOSURE on a CUL-DE-SAC in the heart of GWYNEDD VALLEY. A brand new flagstone walkway leads to the front entrance. The spacious Living Room with 1 of 2 FIREPLACES and FLOOR-TO-CEILING WINDOWS provides French doors opening to the stunning Sun Room addition with TERRAZZO TILE FLOOR, vaulted ceiling, 4 skylights and walls of Pella sliding doors and windows overlooking the fabulous, deeply wooded rear grounds. The Dining Room with floor-to-ceiling windows opens to the fully renovated kitchen (2004) featuring GRANITE COUNTERS, center island, stainless appliances including a VIKING 6 BURNER STOVE, DOUBLE STAINLESS THERMADOR WALL OVENS, ceramic tiled backsplash, STAINLESS SUBZERO REFRIGERATOR and so much more. The Kitchen is open to the Family Room with EXPOSED BEAMS and brick wall featuring the 2nd fireplace. Hardwood stairs lead to the 2nd floor with hardwood floors in every bedroom. The Master Bedroom is extremely spacious and features a DRESSING AREA with WALK-IN CLOSET plus an updated Master Bath including a vanity with CORIAN COUNTER plus a stall shower with frameless glass door. 4 additional bedrooms, including one with stairs to the walk-up Attic, plus a Full Hall bath complete the 2nd floor. There are 3 zones of gas heat and central air. A brand new flagstone patio overlooks the park-like grounds. Other excellent improvements include newer roof (2010), newer HVAC (2006 and 2008), and the basement has been professionally waterproofed. Located minutes from the Gwynedd Valley train station with easy access to center city, plus close to the town of Ambler with 1st run movie theater and great restaurants. WISSAHICKON SCHOOL DISTRICT RANKED NO. 1 IN THE LATEST SCHOOL PERFORMANCE PROFILE. 1 Year Home Warranty included.
Location
State PA
County Montgomery
Area Lower Gwynedd Twp (10639)
Zoning A
Rooms
Other Rooms Living Room, Dining Room, Primary Bedroom, Bedroom 2, Bedroom 3, Kitchen, Family Room, Bedroom 1, Laundry, Other, Attic
Basement Full, Unfinished
Interior
Interior Features Primary Bath(s), Kitchen - Island, Butlers Pantry, Skylight(s), Ceiling Fan(s), Exposed Beams, Stall Shower, Kitchen - Eat-In
Hot Water Natural Gas
Heating Gas, Forced Air
Cooling Central A/C
Flooring Wood, Tile/Brick
Fireplaces Number 2
Fireplaces Type Brick, Gas/Propane
Equipment Cooktop, Oven - Wall, Oven - Double, Oven - Self Cleaning, Commercial Range, Dishwasher, Refrigerator, Disposal
Fireplace Y
Appliance Cooktop, Oven - Wall, Oven - Double, Oven - Self Cleaning, Commercial Range, Dishwasher, Refrigerator, Disposal
Heat Source Natural Gas
Laundry Main Floor
Exterior
Exterior Feature Patio(s)
Parking Features Inside Access, Garage Door Opener
Garage Spaces 5.0
Utilities Available Cable TV
Water Access N
Roof Type Pitched,Shingle
Accessibility None
Porch Patio(s)
Attached Garage 2
Total Parking Spaces 5
Garage Y
Building
Lot Description Trees/Wooded, Front Yard, Rear Yard, SideYard(s)
Story 2
Sewer Public Sewer
Water Public
Architectural Style Colonial
Level or Stories 2
Additional Building Above Grade
Structure Type Cathedral Ceilings,9'+ Ceilings
New Construction N
Schools
High Schools Wissahickon Senior
School District Wissahickon
Others
Tax ID 39-00-01021-002
Ownership Fee Simple
Read Less Info
Want to know what your home might be worth? Contact us for a FREE valuation!

Our team is ready to help you sell your home for the highest possible price ASAP

Bought with Jennifer Driscoll • BHHS Fox & Roach-Wayne
Making real estate simple, fun and easy for you!






