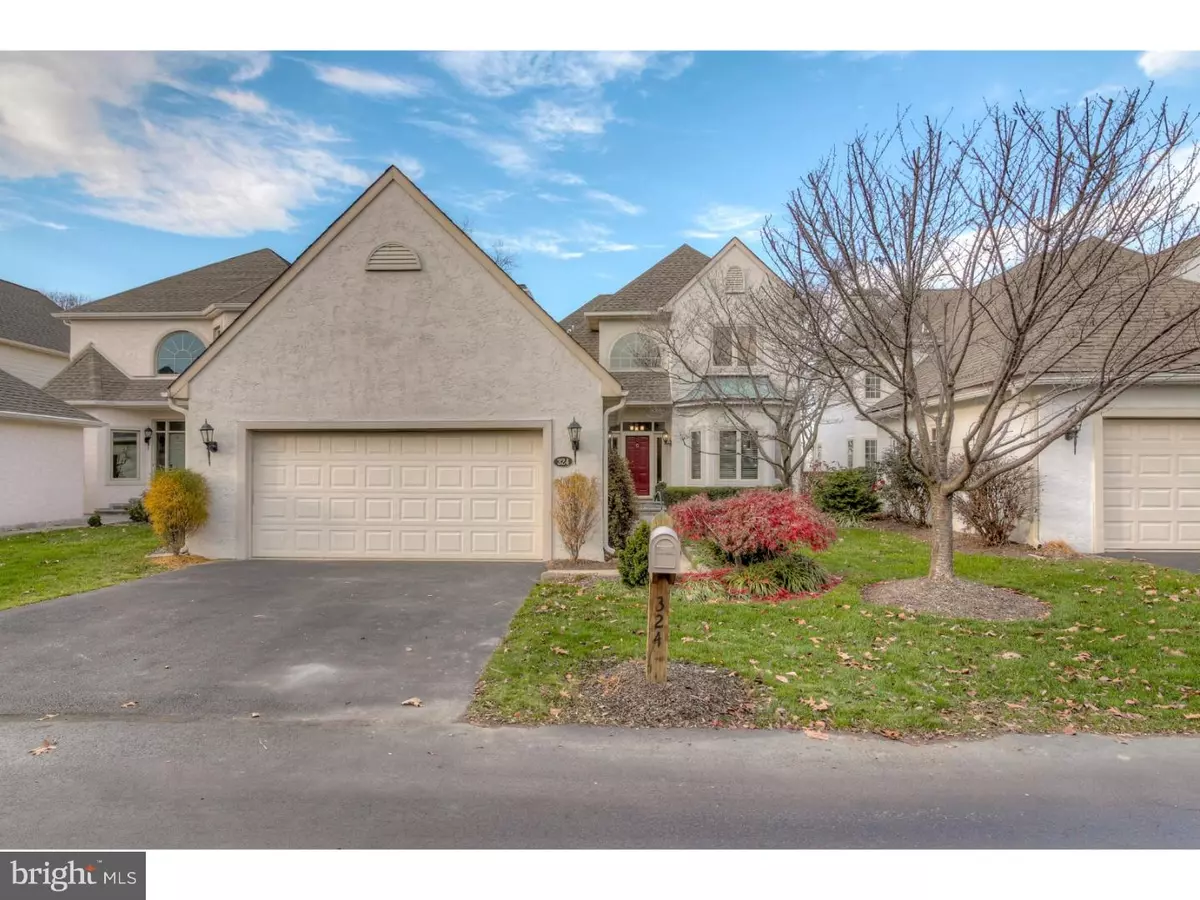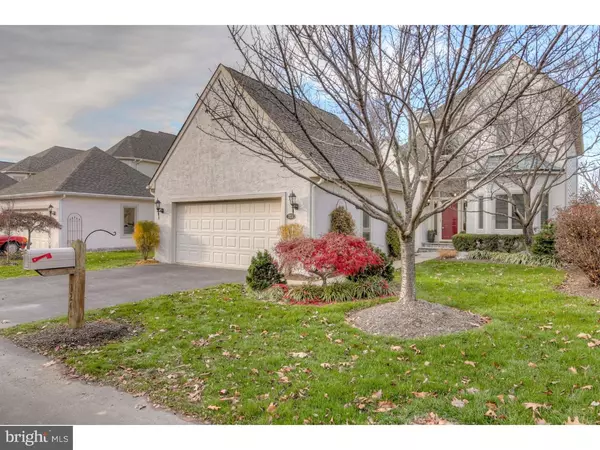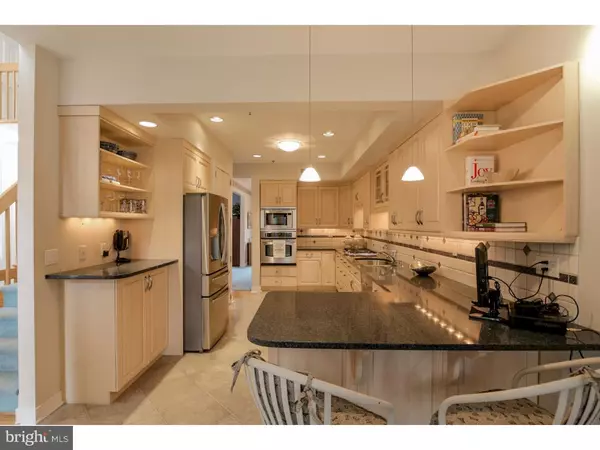$420,000
$420,000
For more information regarding the value of a property, please contact us for a free consultation.
3 Beds
4 Baths
2,188 SqFt
SOLD DATE : 01/20/2017
Key Details
Sold Price $420,000
Property Type Single Family Home
Sub Type Detached
Listing Status Sold
Purchase Type For Sale
Square Footage 2,188 sqft
Price per Sqft $191
Subdivision Greenridge
MLS Listing ID 1003470937
Sold Date 01/20/17
Style Contemporary
Bedrooms 3
Full Baths 3
Half Baths 1
HOA Fees $245/mo
HOA Y/N Y
Abv Grd Liv Area 2,188
Originating Board TREND
Year Built 1989
Annual Tax Amount $6,552
Tax Year 2016
Lot Size 6,486 Sqft
Acres 0.15
Lot Dimensions 45
Property Description
Welcome home! You will instantly feel at home in this amazing three bedroom, three and a half bath home in the highly desired Greenridge community. This fantastic home is situated on a picturesque lot in the blue ribbon, award winning Upper Merion school district and is just waiting for its new owner. If you are looking for low maintenance living, this is the home for you. Upon entry, you will first notice the dramatic two story staircase all bathed with plenty of natural sunlight. The first floor boasts a cozy den, updated kitchen complete with breakfast nook, updated appliances, including a Thermador 5-burner gas cooktop and Bosch dishwasher, extra deep Zodiac counters and oversized cupboards, pantry with California closets, a formal dining room, powder room and a great room that opens to your over-sized four year old AZEK deck. This truly stunning move-in ready home also has a fully finished walk out basement with a bonus room next to the guest suite, laundry room, full bath, and the unfinished portion provides plenty of storage solutions. The second floor master bedroom en-suite will be where you decompress after a hard day at work. The second bedroom and loft area provide plenty of options for a versatile lifestyle. So many updates to mention here and not enough space, however, this home has had FULL STUCCO REMEDIATION with Hardie Board siding and all new windows (2015) to renew the house envelope, a new roof (2010), kitchen upgrades (2003-2004), new AZEK deck (2011), new hot water heater (2015), HVAC (2008) with two zones, silhouette shades in master bedroom and living room, Hunter Douglas Pirouettes in the lower level bonus room and bedroom, California Closets in his and hers master bedroom closets, and more. Low taxes, low HOA fees and almost every item in the home has been maintained and updated, again, making this home truly turnkey ready. Detached two car garage completes this amazing property. Let's not forget, close to major thoroughfares, 12 miles to Philly and makes your commute to work a breeze. Do not miss this home on your tour. It truly has to be seen to appreciate all that it has to offer.
Location
State PA
County Montgomery
Area Upper Merion Twp (10658)
Zoning R2
Rooms
Other Rooms Living Room, Dining Room, Primary Bedroom, Bedroom 2, Kitchen, Family Room, Bedroom 1, In-Law/auPair/Suite, Laundry, Other
Basement Full, Outside Entrance
Interior
Interior Features Primary Bath(s), Butlers Pantry, Sprinkler System, Kitchen - Eat-In
Hot Water Natural Gas
Heating Gas, Electric, Forced Air
Cooling Central A/C
Flooring Wood, Fully Carpeted, Tile/Brick
Fireplaces Number 1
Fireplaces Type Gas/Propane
Equipment Cooktop, Built-In Range, Oven - Wall, Oven - Double, Oven - Self Cleaning, Dishwasher, Disposal, Built-In Microwave
Fireplace Y
Appliance Cooktop, Built-In Range, Oven - Wall, Oven - Double, Oven - Self Cleaning, Dishwasher, Disposal, Built-In Microwave
Heat Source Natural Gas, Electric
Laundry Basement
Exterior
Exterior Feature Deck(s)
Garage Spaces 5.0
Utilities Available Cable TV
Waterfront N
Water Access N
Roof Type Pitched,Shingle
Accessibility None
Porch Deck(s)
Parking Type On Street, Driveway, Detached Garage
Total Parking Spaces 5
Garage Y
Building
Story 2
Sewer Public Sewer
Water Public
Architectural Style Contemporary
Level or Stories 2
Additional Building Above Grade
New Construction N
Schools
Middle Schools Upper Merion
High Schools Upper Merion
School District Upper Merion Area
Others
HOA Fee Include Common Area Maintenance,Lawn Maintenance,Snow Removal,Trash
Senior Community No
Tax ID 58-00-14345-249
Ownership Fee Simple
Security Features Security System
Read Less Info
Want to know what your home might be worth? Contact us for a FREE valuation!

Our team is ready to help you sell your home for the highest possible price ASAP

Bought with Kevin Boccella • BHHS Fox & Roach-Haverford

Making real estate simple, fun and easy for you!






