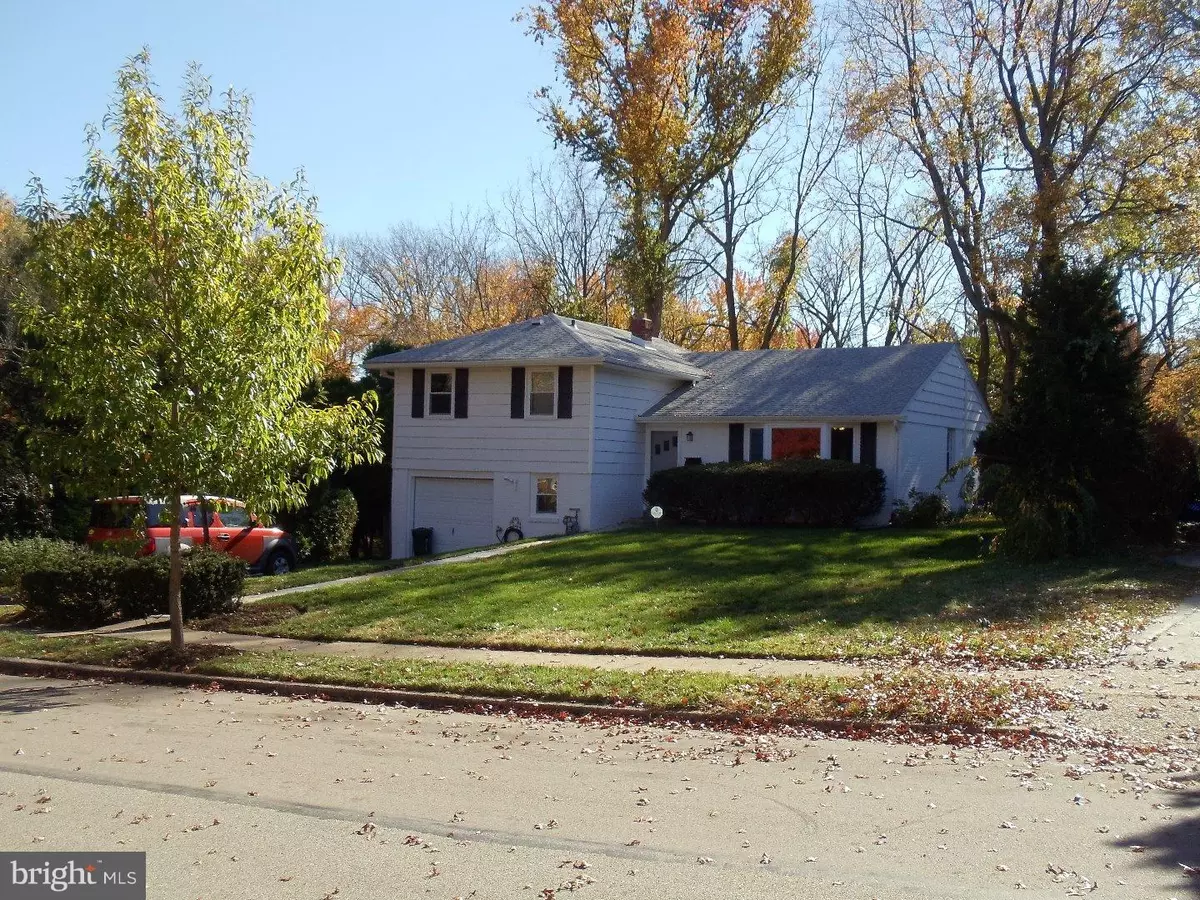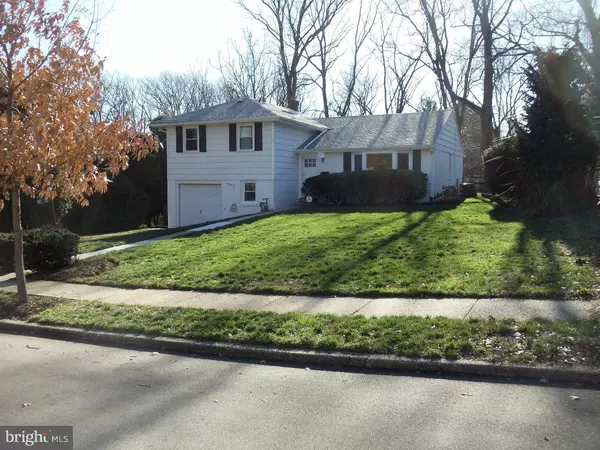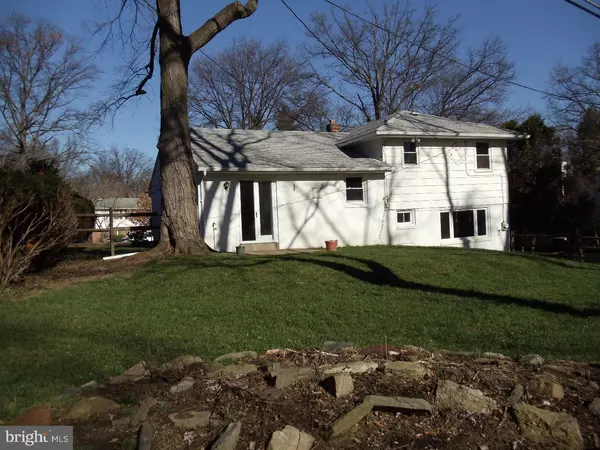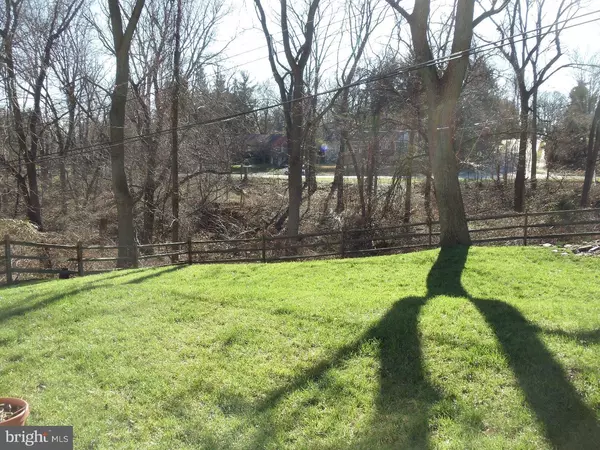$244,900
$244,900
For more information regarding the value of a property, please contact us for a free consultation.
3 Beds
3 Baths
1,971 SqFt
SOLD DATE : 03/14/2016
Key Details
Sold Price $244,900
Property Type Single Family Home
Sub Type Detached
Listing Status Sold
Purchase Type For Sale
Square Footage 1,971 sqft
Price per Sqft $124
Subdivision Oak Lane Manor
MLS Listing ID 1003471205
Sold Date 03/14/16
Style Traditional,Split Level
Bedrooms 3
Full Baths 2
Half Baths 1
HOA Y/N N
Abv Grd Liv Area 1,971
Originating Board TREND
Year Built 1954
Annual Tax Amount $6,869
Tax Year 2016
Lot Size 8,192 Sqft
Acres 0.19
Lot Dimensions 63
Property Description
Wow!!! Talk about mint condition... Totally renovated Split in one of Cheltenham's best neighborhoods! Location, Location, Location... Hop - skip - & a jump from the newly renovated Cheltenham elementary school & Melrose CC. Awesome fenced in back yard backs up to township woods / park, very private setting - great for grilling and chilling, beautiful brand new kitchen!!! You're going to love this house! All new top of the line stainless appliance's, open breakfast bar flows nicely to dining area - great flow and floor plan, All new cabinets, countertops, flooring Etc... Beautifully refinished hardwood floors T/O, Shows great! Put this one on your list! 3 all new baths!!! New roof, new windows, new heater and A/C, Just about everything - All - New! If you are looking for a true "turnkey - move in" property... This is the one for you! 3 nice size bedrooms - master features great walk-in closet, and awesome new bath! Must see... Too much to list!
Location
State PA
County Montgomery
Area Cheltenham Twp (10631)
Zoning R5
Rooms
Other Rooms Living Room, Dining Room, Primary Bedroom, Bedroom 2, Kitchen, Family Room, Bedroom 1, Laundry, Attic
Basement Partial
Interior
Interior Features Ceiling Fan(s), Kitchen - Eat-In
Hot Water Natural Gas
Heating Gas, Forced Air
Cooling Central A/C
Flooring Wood, Vinyl, Tile/Brick
Equipment Built-In Range, Dishwasher, Refrigerator, Disposal
Fireplace N
Appliance Built-In Range, Dishwasher, Refrigerator, Disposal
Heat Source Natural Gas
Laundry Lower Floor
Exterior
Garage Spaces 3.0
Utilities Available Cable TV
Waterfront N
Water Access N
Roof Type Pitched,Shingle
Accessibility None
Parking Type Driveway, Attached Garage
Attached Garage 1
Total Parking Spaces 3
Garage Y
Building
Story Other
Foundation Brick/Mortar
Sewer Public Sewer
Water Public
Architectural Style Traditional, Split Level
Level or Stories Other
Additional Building Above Grade
New Construction N
Schools
Middle Schools Cedarbrook
High Schools Cheltenham
School District Cheltenham
Others
Senior Community No
Tax ID 31-00-02818-004
Ownership Fee Simple
Acceptable Financing Conventional, VA, FHA 203(b)
Listing Terms Conventional, VA, FHA 203(b)
Financing Conventional,VA,FHA 203(b)
Read Less Info
Want to know what your home might be worth? Contact us for a FREE valuation!

Our team is ready to help you sell your home for the highest possible price ASAP

Bought with S Gail Sussman • BHHS Fox & Roach-Jenkintown

Making real estate simple, fun and easy for you!






