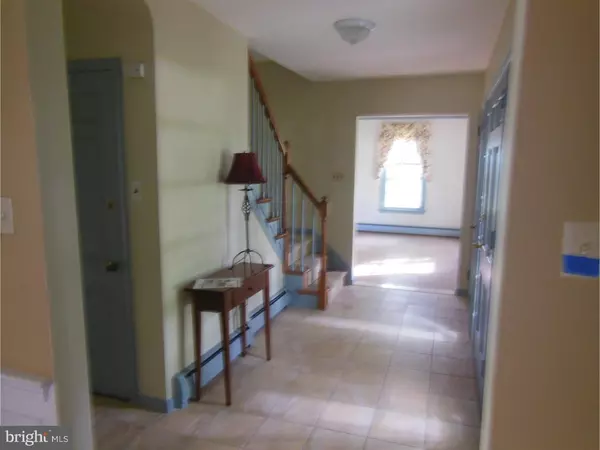$310,000
$334,900
7.4%For more information regarding the value of a property, please contact us for a free consultation.
4 Beds
4 Baths
3,404 SqFt
SOLD DATE : 01/20/2017
Key Details
Sold Price $310,000
Property Type Single Family Home
Sub Type Detached
Listing Status Sold
Purchase Type For Sale
Square Footage 3,404 sqft
Price per Sqft $91
Subdivision None Available
MLS Listing ID 1003477497
Sold Date 01/20/17
Style Colonial
Bedrooms 4
Full Baths 2
Half Baths 2
HOA Y/N N
Abv Grd Liv Area 3,404
Originating Board TREND
Year Built 1950
Annual Tax Amount $8,434
Tax Year 2016
Lot Size 1.908 Acres
Acres 1.91
Lot Dimensions 127
Property Description
Calling all Families......Have you outgrown your current living space? Look no further to fulfill your dreams at a fantastic price ready for your upgrades! This custom-built 2-Story Colonial home from the 60s, ahead of its time, is situated on 1.91 acres. Spacious rooms not to be believed. Cuddle up with a good book in front of the fireplace in the Large Living room, or wake up or drift asleep with the tranquil sounds of nature. This 4 bedroom, 4 bath home with a partially finished basement, and walk-up attic will give you lots of generous square footage for your family to grow and move about. This winter your family and friends could be playing Basketball on the half-court set up in the 2-car attached Garage. Entertain in your chef style kitchen complete with your Viking Gas Range and your Sub Zero Refrigerator. The spacious Laundry Room is down the backstairs with a laundry chute. French Doors from the Family Room lead out to a brick patio great for barbecues and outdoor fun. Currently oil baseboard heating, but the gas line is in the neighborhood and hookup is free. All of this on a beautiful street close to Shopping and Restaurants and around the corner from Einstein Medical Center and the 690 acre Farm Park. What are you waiting for? Contact us immediately for your personal tour. One year Home Warranty offered. PECO is offering a rebate for installation of gas to the house (which is in the street) when you connect to your new gas heater. Sellers will help with this process. Paperwork available upon request.
Location
State PA
County Montgomery
Area East Norriton Twp (10633)
Zoning AR
Rooms
Other Rooms Living Room, Dining Room, Primary Bedroom, Bedroom 2, Bedroom 3, Kitchen, Family Room, Bedroom 1, Laundry, Attic
Basement Full, Outside Entrance
Interior
Interior Features Primary Bath(s), Kitchen - Eat-In
Hot Water S/W Changeover
Heating Oil, Hot Water, Baseboard
Cooling None
Flooring Wood, Vinyl, Tile/Brick
Fireplaces Number 1
Equipment Built-In Range, Dishwasher, Refrigerator
Fireplace Y
Appliance Built-In Range, Dishwasher, Refrigerator
Heat Source Oil
Laundry Main Floor
Exterior
Exterior Feature Patio(s)
Garage Spaces 5.0
Waterfront N
Water Access N
Roof Type Shingle
Accessibility None
Porch Patio(s)
Parking Type Driveway, Attached Garage
Attached Garage 2
Total Parking Spaces 5
Garage Y
Building
Lot Description Sloping
Story 2
Sewer Public Sewer
Water Well
Architectural Style Colonial
Level or Stories 2
Additional Building Above Grade
New Construction N
Schools
School District Norristown Area
Others
Senior Community No
Tax ID 33-00-08821-002
Ownership Fee Simple
Acceptable Financing Conventional, VA, FHA 203(b)
Listing Terms Conventional, VA, FHA 203(b)
Financing Conventional,VA,FHA 203(b)
Read Less Info
Want to know what your home might be worth? Contact us for a FREE valuation!

Our team is ready to help you sell your home for the highest possible price ASAP

Bought with Catherine Hamilton • BHHS Fox & Roach-Bryn Mawr

Making real estate simple, fun and easy for you!






