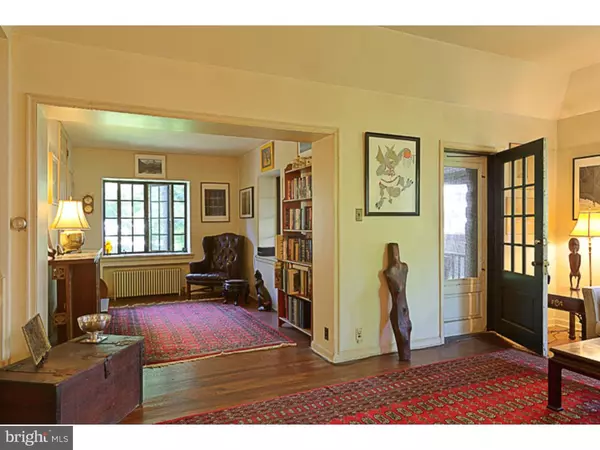$500,000
$549,900
9.1%For more information regarding the value of a property, please contact us for a free consultation.
3 Beds
3 Baths
2,249 SqFt
SOLD DATE : 12/29/2016
Key Details
Sold Price $500,000
Property Type Single Family Home
Sub Type Detached
Listing Status Sold
Purchase Type For Sale
Square Footage 2,249 sqft
Price per Sqft $222
Subdivision Ardmore
MLS Listing ID 1003478035
Sold Date 12/29/16
Style Carriage House,Colonial
Bedrooms 3
Full Baths 2
Half Baths 1
HOA Y/N N
Abv Grd Liv Area 2,249
Originating Board TREND
Year Built 1932
Annual Tax Amount $5,401
Tax Year 2016
Lot Size 0.293 Acres
Acres 0.29
Lot Dimensions 75
Property Description
Built in 1932, this three bedroom, two and a half bath home is set well back from the road and is situated in the heart of Ardmore. This property affords a unique blend of privacy and offers a prime walk to everything location, including Suburban Square, Haverford Square and Septa's Regional Rail Line offering Amtrak service to and from New York City. The first floor features an entrance hall with parquet flooring and coat closet, an office with built-in book shelves, a handy powder room and bedroom with access to a two bay garage and laundry room with outside exit to rear yard. The second floor of this home features an amazing formal living room with vaulted ceiling, wood burning fireplace, with access to a lovely covered porch, a separate reading area with stairway leading to a floored and carpeted attic can also be found. The second floor living level is also highlighted by a formal dining room with hardwood floors that lead to the kitchen. Two sleeping chambers each with its own private bath can also be found on this level. Ahead of its time, 111 West Montgomery Avenue offers a truly open and unique floor plan concept coupled with endless possibilities for its future owner - a superb alternative to condo living, amazingly low taxes & award winning Lower Merion School District.
Location
State PA
County Montgomery
Area Lower Merion Twp (10640)
Zoning R7
Rooms
Other Rooms Living Room, Dining Room, Primary Bedroom, Bedroom 2, Kitchen, Bedroom 1, Laundry, Other, Attic
Interior
Interior Features Primary Bath(s), Ceiling Fan(s)
Hot Water Other
Heating Gas, Radiator
Cooling Wall Unit
Flooring Wood, Fully Carpeted, Vinyl
Fireplaces Number 1
Equipment Cooktop, Built-In Range, Dishwasher
Fireplace Y
Appliance Cooktop, Built-In Range, Dishwasher
Heat Source Natural Gas
Laundry Main Floor
Exterior
Exterior Feature Porch(es)
Garage Inside Access
Garage Spaces 5.0
Fence Other
Utilities Available Cable TV
Waterfront N
Water Access N
Roof Type Pitched,Shingle
Accessibility None
Porch Porch(es)
Parking Type Driveway, Attached Garage, Other
Attached Garage 2
Total Parking Spaces 5
Garage Y
Building
Lot Description Level, Front Yard, Rear Yard, SideYard(s)
Story 2
Foundation Slab
Sewer Public Sewer
Water Public
Architectural Style Carriage House, Colonial
Level or Stories 2
Additional Building Above Grade
New Construction N
Schools
Middle Schools Welsh Valley
High Schools Harriton Senior
School District Lower Merion
Others
Senior Community No
Tax ID 40-00-39984-008
Ownership Fee Simple
Read Less Info
Want to know what your home might be worth? Contact us for a FREE valuation!

Our team is ready to help you sell your home for the highest possible price ASAP

Bought with Fern Simon • BHHS Fox & Roach-Haverford

Making real estate simple, fun and easy for you!






