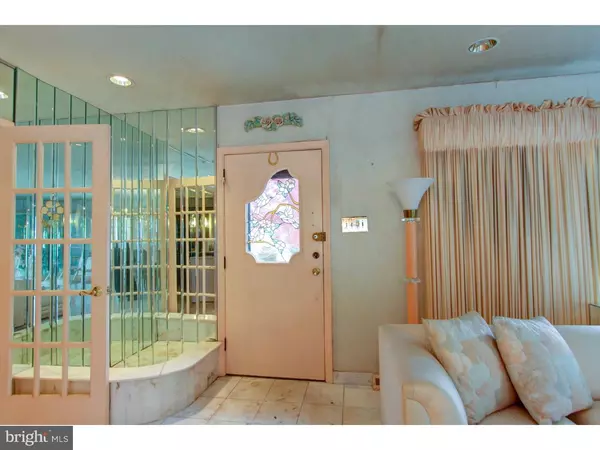$240,000
$260,000
7.7%For more information regarding the value of a property, please contact us for a free consultation.
3 Beds
2 Baths
1,828 SqFt
SOLD DATE : 03/10/2017
Key Details
Sold Price $240,000
Property Type Single Family Home
Sub Type Detached
Listing Status Sold
Purchase Type For Sale
Square Footage 1,828 sqft
Price per Sqft $131
Subdivision Roslyn
MLS Listing ID 1003483799
Sold Date 03/10/17
Style Cape Cod
Bedrooms 3
Full Baths 2
HOA Y/N N
Abv Grd Liv Area 1,828
Originating Board TREND
Year Built 1925
Annual Tax Amount $5,422
Tax Year 2017
Lot Size 8,000 Sqft
Acres 0.18
Lot Dimensions 80
Property Description
Welcome to this Charming, 2 Story Cape Cod home in Abington School District. As you approach the front entrance,you're greeted with a custom stone walkway and professionally landscaping. Entering the home you're welcomed by a huge Great Room suited for dining & entertaining, the room features custom marble floors, recessed lighting and plenty of windows to enjoy the views of the custom landscaping and back yard. From there you enter into the eat in kitchen with a tiled floor, granite counter tops, gas range, built in microwave & plenty of cabinets. Relax by the fire on those cold winter nights in the living room, which also boasts hard wood floors. To complete the 1st floor there is a bedroom with and large walk in closet,a separate office with a marble topped desk and built in shelves and a marbled wall/floor bathroom with a custom tiled shower & a marble sink top. On the 2nd floor there are hardwood steps and hardwood floored hall that leads to 2 generous sized bedrooms with double closets and a full bathroom with a double sink vanity, tiled floor, walls and bathtub/shower. The basement is partially finished and there is plenty of room for storage, from there you have inside access to the over sized 1 car garage, work bench and electric garage door opener.If you've been waiting to have a great outdoor party, now's your chance!Relax on the 26 X 12, tiled, covered, patio overlooking the in-ground pool and lovely landscaped back yard. What a great benefit of being able to walk to Roslyn Park,minutes from the PA Turnpike RT 611. Shopping galore at the Willow Grove Mall which is minutes away! There is a lot for sale behind this home Tax ID:30-00-64808-007 & MLS#6887078, this lot isn't included with the sale of this home. PLease ask me for details!!
Location
State PA
County Montgomery
Area Abington Twp (10630)
Zoning H
Rooms
Other Rooms Living Room, Dining Room, Primary Bedroom, Bedroom 2, Kitchen, Family Room, Bedroom 1, Laundry, Other
Basement Full
Interior
Interior Features Skylight(s), Stall Shower, Kitchen - Eat-In
Hot Water Natural Gas
Heating Gas, Forced Air
Cooling Central A/C
Flooring Wood, Fully Carpeted, Tile/Brick, Marble
Fireplaces Number 1
Fireplaces Type Gas/Propane
Equipment Built-In Range, Dishwasher, Built-In Microwave
Fireplace Y
Window Features Replacement
Appliance Built-In Range, Dishwasher, Built-In Microwave
Heat Source Natural Gas
Laundry Basement
Exterior
Exterior Feature Patio(s)
Parking Features Inside Access, Garage Door Opener, Oversized
Garage Spaces 4.0
Fence Other
Pool In Ground
Water Access N
Roof Type Shingle
Accessibility None
Porch Patio(s)
Attached Garage 1
Total Parking Spaces 4
Garage Y
Building
Story 2
Sewer Public Sewer
Water Public
Architectural Style Cape Cod
Level or Stories 2
Additional Building Above Grade
New Construction N
Schools
Middle Schools Abington Junior
High Schools Abington Senior
School District Abington
Others
Senior Community No
Tax ID 30-00-03644-007
Ownership Fee Simple
Acceptable Financing Conventional, VA, FHA 203(b)
Listing Terms Conventional, VA, FHA 203(b)
Financing Conventional,VA,FHA 203(b)
Read Less Info
Want to know what your home might be worth? Contact us for a FREE valuation!

Our team is ready to help you sell your home for the highest possible price ASAP

Bought with Pamela R Mallin-Marquette • Coldwell Banker Realty
Making real estate simple, fun and easy for you!






