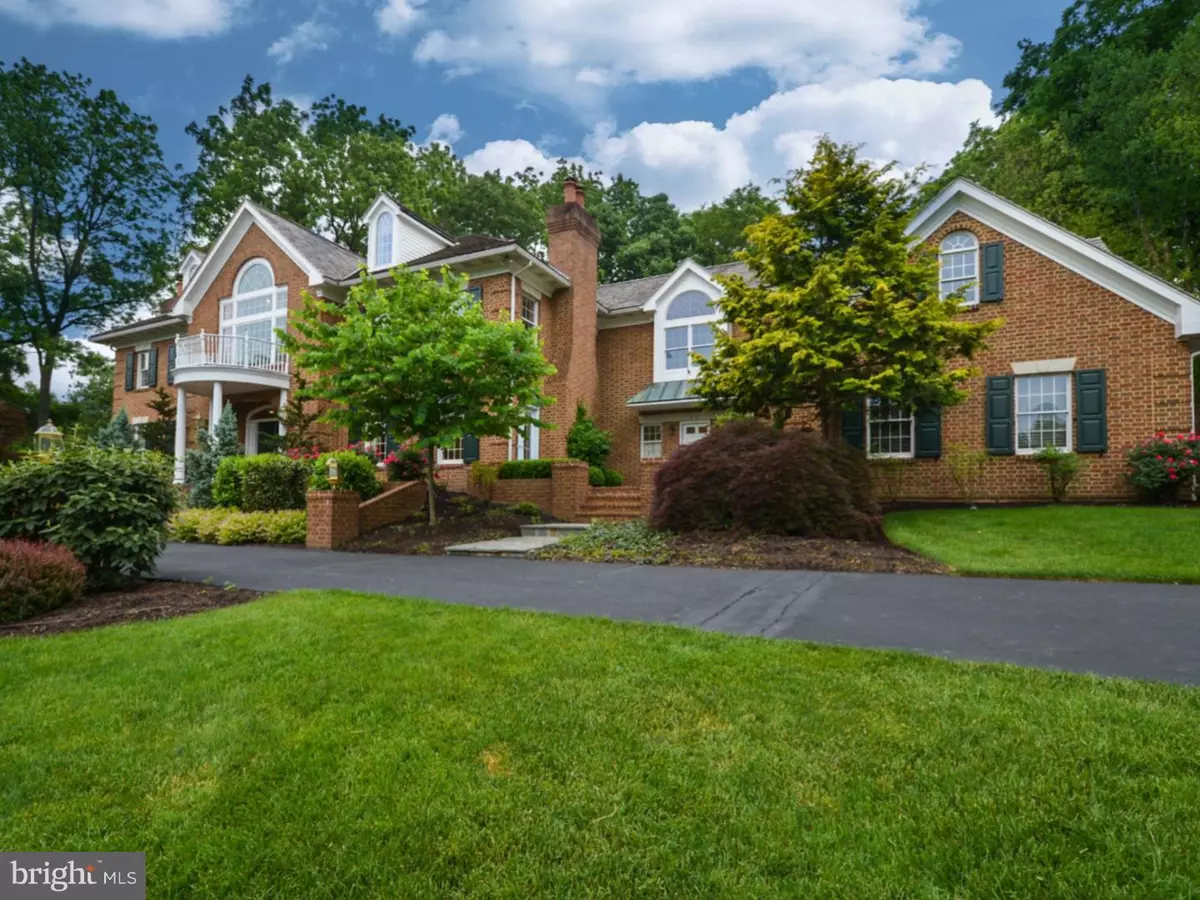$1,400,000
$1,495,000
6.4%For more information regarding the value of a property, please contact us for a free consultation.
5 Beds
5 Baths
5,607 SqFt
SOLD DATE : 07/31/2015
Key Details
Sold Price $1,400,000
Property Type Single Family Home
Sub Type Detached
Listing Status Sold
Purchase Type For Sale
Square Footage 5,607 sqft
Price per Sqft $249
Subdivision Country Club Ests
MLS Listing ID 1003466425
Sold Date 07/31/15
Style Colonial
Bedrooms 5
Full Baths 4
Half Baths 1
HOA Fees $233/ann
HOA Y/N Y
Abv Grd Liv Area 5,607
Originating Board TREND
Year Built 1992
Annual Tax Amount $16,940
Tax Year 2015
Lot Size 2.500 Acres
Acres 2.5
Lot Dimensions 325
Property Description
A sunny elegance radiates from this superlative custom manor home which sits in quiet dignity high on an impeccably groomed hilltop overlooking historic Fort Washington State Park. Well-placed landscape beds flatter the 2.5 acre grounds supported by an irrigation system. Stately and grand on the outside, with an imposing front portico, the interior is a more delicate grace. Each exquisitely detailed room flows into another that is equal in its enthralling charm. The marble fireplaces that emphasize the soft formality of the living room and dining room wear Morgan designer mantles. In the great room, a floor to ceiling stone fireplace draws attention to the cathedral ceiling and beautiful back yard. The top-notch new custom Stimmel designed kitchen offers the appeal of glass mullion doors, granite top center island, triple bay window over copper farm sink, beaded back and sides on cabinetry and integrated appliances. One of the areas finest kitchens. Irresistible is the large adjoining atrium with wood planked cathedral ceiling, up-lighting enhancement and outdoor views through a triple walk-in bay window. Stroll up the butterfly staircase to the bedroom level which relishes its own charm. The main suite defines luxury and includes a tray ceiling, marble fireplace and built-in beverage area, separate vanity and its own large covered porch. The bath has its own private area with a new frameless shower door, marble bath with platform whirlpool & large walk in closet. Two of the family/guest rooms have lofts. Completing the second floor is a family room for entertainment, fun and games. Effortless indoor/outdoor flow as French doors in every room access a flagstone courtyard, brick walled flagstone patio and a side porch with a hammock for ultimate relaxation. New heat pumps and furnace, cedar shake roof, Timberlane shutters and upgraded LED lighting and speakers throughout. Experience the back yard in the evening with the new LED lighting package installed to illuminate various species of nature. Close to the Philadelphia Cricket Club and Chestnut Hill. This is one you will not want to miss!
Location
State PA
County Montgomery
Area Whitemarsh Twp (10665)
Zoning AA
Rooms
Other Rooms Living Room, Dining Room, Primary Bedroom, Bedroom 2, Bedroom 3, Kitchen, Family Room, Bedroom 1, In-Law/auPair/Suite, Laundry, Other
Basement Full, Unfinished, Outside Entrance
Interior
Interior Features Primary Bath(s), Kitchen - Island, Skylight(s), Ceiling Fan(s), Attic/House Fan, WhirlPool/HotTub, Central Vacuum, Sprinkler System, Exposed Beams, Intercom, Stall Shower, Kitchen - Eat-In
Hot Water Natural Gas
Heating Gas, Hot Water
Cooling Central A/C
Flooring Wood, Fully Carpeted, Tile/Brick, Marble
Fireplaces Type Marble, Stone, Gas/Propane
Equipment Built-In Range, Oven - Double, Oven - Self Cleaning, Commercial Range, Dishwasher, Refrigerator, Disposal, Energy Efficient Appliances, Built-In Microwave
Fireplace N
Window Features Bay/Bow
Appliance Built-In Range, Oven - Double, Oven - Self Cleaning, Commercial Range, Dishwasher, Refrigerator, Disposal, Energy Efficient Appliances, Built-In Microwave
Heat Source Natural Gas
Laundry Upper Floor
Exterior
Exterior Feature Roof, Patio(s), Porch(es), Balcony
Garage Inside Access, Garage Door Opener
Garage Spaces 6.0
Fence Other
Utilities Available Cable TV
Waterfront N
Water Access N
Roof Type Wood
Accessibility None
Porch Roof, Patio(s), Porch(es), Balcony
Parking Type On Street, Driveway, Attached Garage, Other
Attached Garage 3
Total Parking Spaces 6
Garage Y
Building
Lot Description Sloping, Front Yard, Rear Yard, SideYard(s)
Story 2
Sewer Community Septic Tank, Private Septic Tank
Water Public
Architectural Style Colonial
Level or Stories 2
Additional Building Above Grade
Structure Type 9'+ Ceilings
New Construction N
Schools
Elementary Schools Plymouth
Middle Schools Colonial
High Schools Plymouth Whitemarsh
School District Colonial
Others
HOA Fee Include Sewer
Tax ID 65-00-02627-026
Ownership Fee Simple
Security Features Security System
Acceptable Financing Conventional
Listing Terms Conventional
Financing Conventional
Read Less Info
Want to know what your home might be worth? Contact us for a FREE valuation!

Our team is ready to help you sell your home for the highest possible price ASAP

Bought with Andrew S Bullitt • Long & Foster Real Estate, Inc.

Making real estate simple, fun and easy for you!






