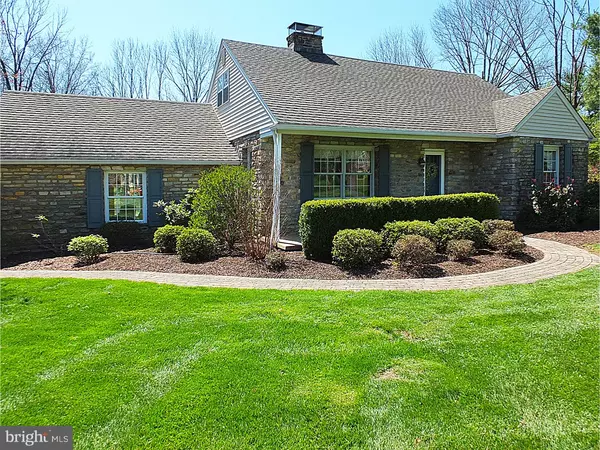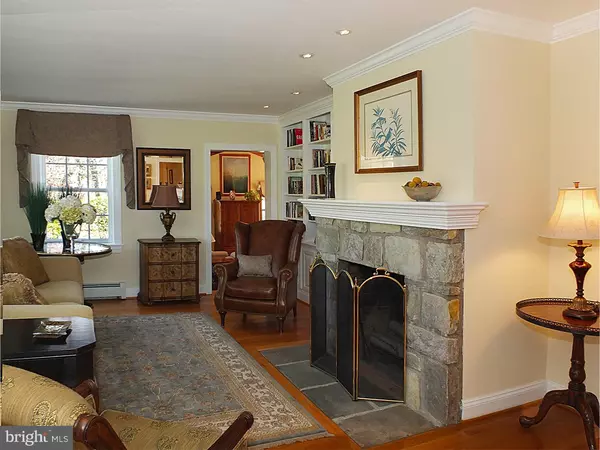$635,000
$624,900
1.6%For more information regarding the value of a property, please contact us for a free consultation.
4 Beds
3 Baths
2,640 SqFt
SOLD DATE : 06/24/2016
Key Details
Sold Price $635,000
Property Type Single Family Home
Sub Type Detached
Listing Status Sold
Purchase Type For Sale
Square Footage 2,640 sqft
Price per Sqft $240
Subdivision Gwynedd Valley
MLS Listing ID 1003474387
Sold Date 06/24/16
Style Cape Cod
Bedrooms 4
Full Baths 2
Half Baths 1
HOA Y/N N
Abv Grd Liv Area 2,640
Originating Board TREND
Year Built 1952
Annual Tax Amount $6,674
Tax Year 2016
Lot Size 1.510 Acres
Acres 1.51
Lot Dimensions 53
Property Description
Loved by the same family for nearly 33 years, this immaculately maintained property is ready for the next generation (or two!) to make their memories. Situated in a secluded area on the bend in the road you will approach this adorable renovated cape. The rear yard is is a dream & provides an area for relaxation, gardening and/or play. The house is deceptively larger than it appears from the street with a Paver front walk which welcomes your buyers and their guests. When you enter into the living room there is a wood burning fireplace centered on the inside wall with a view front to back to the dining room has a lovely chair rail & wall sconces. The house provides great circular flow for entertaining. The kitchen has been updated and provides all the necessary stainless appliances, granite counter tops, cabinets, built in breakfast bar and an entrance to the beautiful great room with beamed ceiling, large windows, tile entrance and just a delightful place to entertain or just relax and enjoy. Meander down the hallway to a bedroom on the right with custom book shelves with the powder room is tucked away next to it. The FIRST FLOOR MASTER SUITE includes 2 large closets (one which is a walk-in) with a totally renovated Designer master bathroom including granite counters, Grohe fixtures, heated floors and a really delightfully walk-in large marble tiled shower. There is an outside entrance directly to the flagstone patio and garage. Upstairs are two spacious bedrooms and 1 full bath. The hardwood oak floors are in great condition throughout. Also note there is an architectural shingle roof, Pella windows and doors, new oil tanks, 3 zone heat & 2 zone air, extra capacity hot water system and a first floor laundry hook up. There is also an oversized detached 2 car garage with loft and Anderson windows. This special friendly community offers numerous social activities and it is a like-new house perfectly maintained and ready for a family to enjoy!
Location
State PA
County Montgomery
Area Lower Gwynedd Twp (10639)
Zoning A
Rooms
Other Rooms Living Room, Dining Room, Primary Bedroom, Bedroom 2, Bedroom 3, Kitchen, Family Room, Bedroom 1, Attic
Basement Full, Unfinished
Interior
Interior Features Primary Bath(s), Ceiling Fan(s), Stall Shower, Dining Area
Hot Water Oil
Heating Oil, Forced Air, Radiant
Cooling Central A/C
Flooring Wood
Fireplaces Number 1
Fireplaces Type Brick, Stone
Equipment Built-In Range, Oven - Wall, Dishwasher, Refrigerator, Disposal
Fireplace Y
Appliance Built-In Range, Oven - Wall, Dishwasher, Refrigerator, Disposal
Heat Source Oil
Laundry Main Floor, Basement
Exterior
Exterior Feature Patio(s)
Parking Features Garage Door Opener
Garage Spaces 5.0
Utilities Available Cable TV
Water Access N
Roof Type Shingle
Accessibility None
Porch Patio(s)
Total Parking Spaces 5
Garage Y
Building
Lot Description Irregular, Level, Front Yard, Rear Yard, SideYard(s)
Story 1.5
Foundation Brick/Mortar
Sewer Public Sewer
Water Public
Architectural Style Cape Cod
Level or Stories 1.5
Additional Building Above Grade
New Construction N
Schools
Middle Schools Wissahickon
High Schools Wissahickon Senior
School District Wissahickon
Others
Senior Community No
Tax ID 39-00-04096-005
Ownership Fee Simple
Acceptable Financing Conventional
Listing Terms Conventional
Financing Conventional
Read Less Info
Want to know what your home might be worth? Contact us for a FREE valuation!

Our team is ready to help you sell your home for the highest possible price ASAP

Bought with Elly White • BHHS Fox & Roach-Blue Bell
Making real estate simple, fun and easy for you!






