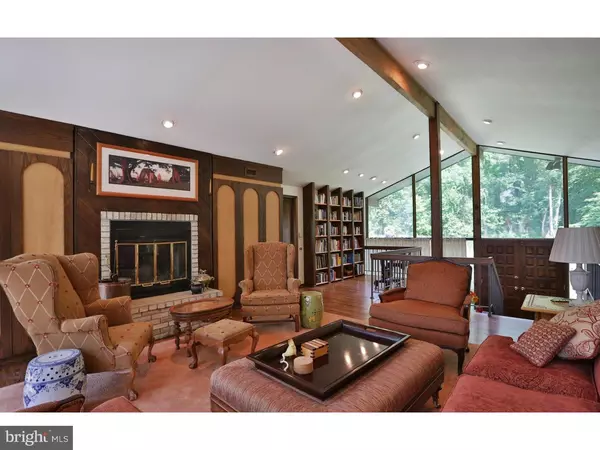$738,000
$765,000
3.5%For more information regarding the value of a property, please contact us for a free consultation.
4 Beds
3 Baths
3,774 SqFt
SOLD DATE : 03/03/2017
Key Details
Sold Price $738,000
Property Type Single Family Home
Sub Type Detached
Listing Status Sold
Purchase Type For Sale
Square Footage 3,774 sqft
Price per Sqft $195
Subdivision Miquon
MLS Listing ID 1003476977
Sold Date 03/03/17
Style Contemporary
Bedrooms 4
Full Baths 2
Half Baths 1
HOA Y/N N
Abv Grd Liv Area 3,774
Originating Board TREND
Year Built 1986
Annual Tax Amount $12,140
Tax Year 2017
Lot Size 2.500 Acres
Acres 2.5
Lot Dimensions 521
Property Description
Don't miss this bucolic oasis minutes from the city in the Miquon section of Whitemarsh Township. Lots of updates in the four bedroom, 2 1/2 bath contemporary, situated on 2 1/2 private acres, with new pool, new kitchen, new bathrooms. High, vaulted ceilings, and floor-to-ceiling windows offer airy, light-filled spaces with beautiful, park-like views from every window. Enter from the pool side of the house into a gracious, open foyer. Up a few steps, you reach the main floor with living room, dining room, and kitchen that each flow seamlessly from one to another. The main floor also has a private wing for the substantial master suite, with stunning new bath, and abundant closet space. The laundry room, and powder room complete the main floor. There are sliding doors off the kitchen to an elevated deck on the street side of the house. There is also a set of sliders leading to another deck on the pool side. The at-grade lower level offers a huge family room, three more bedrooms, and a full bath with a glass doored double-headed shower stall. Roof installed in 2011. New HVAC in 2016. New H2O heater 2016. New master bath in 2016. New kitchen. Exclusive Hart's Ridge Road offers quiet, carefree living, yet minutes from Center City, regional rail lines, and Chestnut Hill and Lafayette Hill shopping and dining. Get in by the end of summer so you can make use of the spectacular pool and grounds this year!
Location
State PA
County Montgomery
Area Whitemarsh Twp (10665)
Zoning AAAA
Rooms
Other Rooms Living Room, Dining Room, Primary Bedroom, Bedroom 2, Bedroom 3, Kitchen, Family Room, Bedroom 1
Basement Full, Outside Entrance, Fully Finished
Interior
Interior Features Primary Bath(s), Kitchen - Island, Skylight(s), Ceiling Fan(s), WhirlPool/HotTub, Exposed Beams, Stall Shower, Dining Area
Hot Water Natural Gas
Heating Gas, Forced Air, Zoned
Cooling Central A/C
Flooring Wood, Fully Carpeted
Fireplaces Number 1
Fireplaces Type Brick
Equipment Cooktop, Oven - Double, Oven - Self Cleaning, Dishwasher, Disposal
Fireplace Y
Appliance Cooktop, Oven - Double, Oven - Self Cleaning, Dishwasher, Disposal
Heat Source Natural Gas
Laundry Main Floor
Exterior
Exterior Feature Deck(s)
Garage Spaces 5.0
Pool In Ground
Utilities Available Cable TV
Water Access N
Roof Type Shingle
Accessibility None
Porch Deck(s)
Attached Garage 2
Total Parking Spaces 5
Garage Y
Building
Lot Description Flag, Trees/Wooded, Front Yard, Rear Yard, SideYard(s)
Story 2
Sewer Public Sewer
Water Public
Architectural Style Contemporary
Level or Stories 2
Additional Building Above Grade
Structure Type Cathedral Ceilings,9'+ Ceilings
New Construction N
Schools
Elementary Schools Colonial
Middle Schools Colonial
High Schools Plymouth Whitemarsh
School District Colonial
Others
Senior Community No
Tax ID 65-00-05372-881
Ownership Fee Simple
Security Features Security System
Acceptable Financing Conventional
Listing Terms Conventional
Financing Conventional
Read Less Info
Want to know what your home might be worth? Contact us for a FREE valuation!

Our team is ready to help you sell your home for the highest possible price ASAP

Bought with Marion C Dinofa • BHHS Fox & Roach-Bryn Mawr

Making real estate simple, fun and easy for you!






