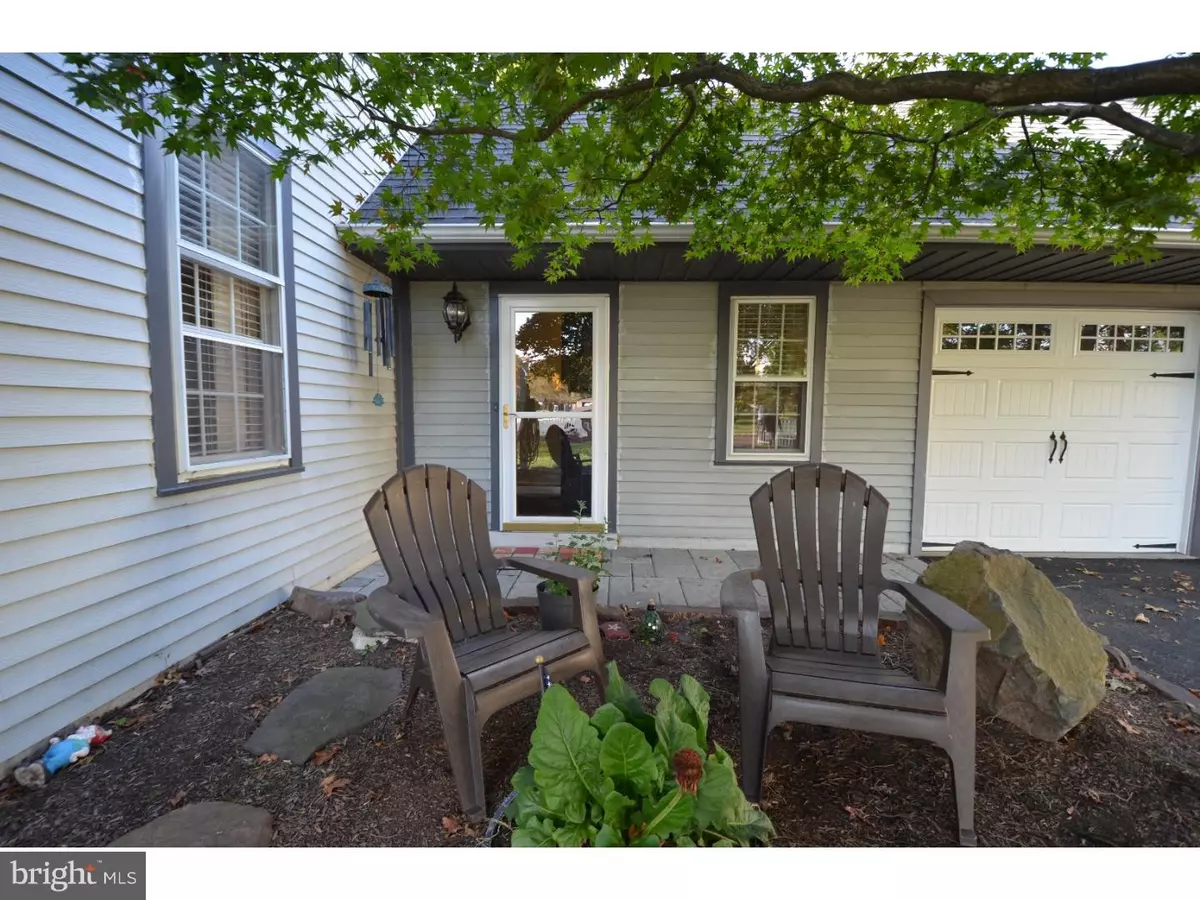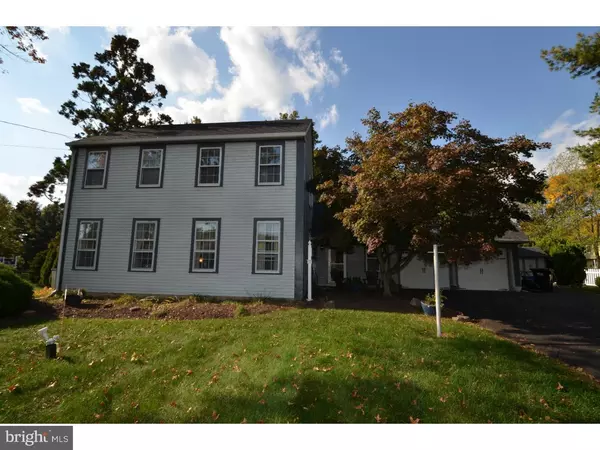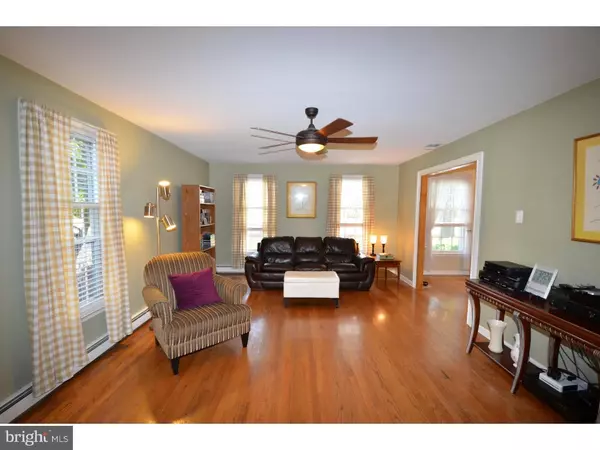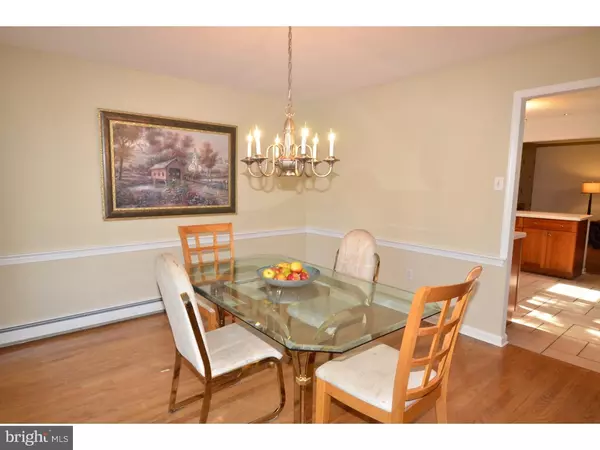$399,900
$399,900
For more information regarding the value of a property, please contact us for a free consultation.
4 Beds
3 Baths
2,534 SqFt
SOLD DATE : 01/27/2017
Key Details
Sold Price $399,900
Property Type Single Family Home
Sub Type Detached
Listing Status Sold
Purchase Type For Sale
Square Footage 2,534 sqft
Price per Sqft $157
Subdivision Olde Lantern Way
MLS Listing ID 1003481235
Sold Date 01/27/17
Style Colonial
Bedrooms 4
Full Baths 2
Half Baths 1
HOA Y/N N
Abv Grd Liv Area 2,534
Originating Board TREND
Year Built 1977
Annual Tax Amount $5,860
Tax Year 2016
Lot Size 0.491 Acres
Acres 0.49
Lot Dimensions 107
Property Description
Charming New England style Salt Box in one of Towamencin's most desirable neighborhoods. Talk about location ... steps from the Towamencin Community Pool and Historic Morgan Log House. This 4-bedroom 2.5 bath house is ready for it's new owners. A large utility mudroom with slate floor welcomes you home. Step up to the large living room and freshly painted dining room. Off the dining room is a gourmet kitchen with cherry cabinets, stainless steel appliances and ceramic tile floor. The ktichen opens to family/great room with a lovely brick fireplace surrounded by built in cabinets. The first floor also has an office with built-in shelves, a large laundry room and powder room. Upstairs are 4 good sized bedrooms including 2-full renovated baths with marble floors and tile surround showers. Hardwood floors throughout the house. Outside is a 25'X 15' brick patio and an oversized shed with electricity! Think of the possibilities!! Easy access to turnpike, Merck, Septa and shopping. Don't let this one slip away ... make your appointment to see it today!
Location
State PA
County Montgomery
Area Towamencin Twp (10653)
Zoning R125
Rooms
Other Rooms Living Room, Dining Room, Primary Bedroom, Bedroom 2, Bedroom 3, Kitchen, Family Room, Bedroom 1, Laundry, Other, Attic
Basement Full, Unfinished
Interior
Interior Features Primary Bath(s), Butlers Pantry, Ceiling Fan(s), Stall Shower, Kitchen - Eat-In
Hot Water Oil
Heating Oil, Hot Water, Zoned
Cooling Central A/C
Flooring Wood, Tile/Brick, Stone
Fireplaces Number 1
Fireplaces Type Brick
Equipment Dishwasher, Disposal, Built-In Microwave
Fireplace Y
Appliance Dishwasher, Disposal, Built-In Microwave
Heat Source Oil
Laundry Main Floor
Exterior
Exterior Feature Deck(s)
Parking Features Garage Door Opener
Garage Spaces 2.0
Utilities Available Cable TV
Water Access N
Roof Type Shingle
Accessibility None
Porch Deck(s)
Attached Garage 2
Total Parking Spaces 2
Garage Y
Building
Lot Description Level
Story 2
Foundation Concrete Perimeter
Sewer Public Sewer
Water Public
Architectural Style Colonial
Level or Stories 2
Additional Building Above Grade
New Construction N
Schools
Elementary Schools Inglewood
Middle Schools Penndale
High Schools North Penn Senior
School District North Penn
Others
Senior Community No
Tax ID 53-00-09480-007
Ownership Fee Simple
Acceptable Financing Conventional, VA, FHA 203(b)
Listing Terms Conventional, VA, FHA 203(b)
Financing Conventional,VA,FHA 203(b)
Read Less Info
Want to know what your home might be worth? Contact us for a FREE valuation!

Our team is ready to help you sell your home for the highest possible price ASAP

Bought with Brent R Parsons • RE/MAX Action Realty-Horsham
Making real estate simple, fun and easy for you!






