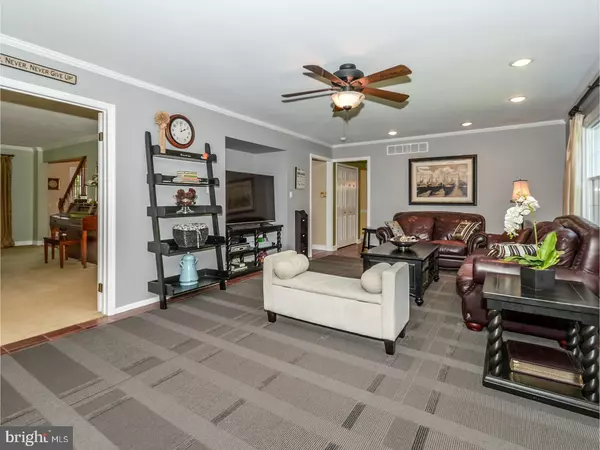$535,000
$525,000
1.9%For more information regarding the value of a property, please contact us for a free consultation.
4 Beds
4 Baths
3,392 SqFt
SOLD DATE : 10/11/2017
Key Details
Sold Price $535,000
Property Type Single Family Home
Sub Type Detached
Listing Status Sold
Purchase Type For Sale
Square Footage 3,392 sqft
Price per Sqft $157
Subdivision Sugar Valley
MLS Listing ID 1000462085
Sold Date 10/11/17
Style Colonial
Bedrooms 4
Full Baths 3
Half Baths 1
HOA Y/N N
Abv Grd Liv Area 3,392
Originating Board TREND
Year Built 1988
Annual Tax Amount $7,823
Tax Year 2017
Lot Size 0.907 Acres
Acres 0.91
Lot Dimensions 85
Property Description
This home is an entertainer's dream inside and out! Located at the end of a cul-de-sac, this immaculate, brick-accented colonial in Upper Gwynedd provides almost 3,400 sq. ft. of living space and an outdoor setting that's perfect for entertaining. Step into this home's 2-story foyer and discover a beautiful, open staircase, warm hardwood floors and a 2nd story window filling the space with light. To the right of the foyer, you'll find a formal living room, highlighted by a bay window, crown molding and double French doors leading to the family room. The family room is accented by a brick, gas fireplace surrounded by floor-to-ceiling built-ins, an entertainment nook, recessed lighting and large windows. Move through the 2nd set of French doors and you'll find a light filled sunroom with multiple casement windows, a vaulted ceiling and a ceiling fan. This cheery room provides access to the first of two outdoor decks. Moving back though the family room, you'll discover an amazing kitchen boasting a custom butcher block island with wine storage, granite countertops, stainless appliances, and ceramic tile floors. The adjacent breakfast area is bathed in light from the skylight above the vaulted, beamed ceiling and from the slider door that leads to the 2nd outside deck. Beyond the kitchen and to the left of the front foyer, you'll find a formal dining room with crown and chair rail molding. Rounding out the first floor is a half bath and large laundry/mudroom. Upstairs you'll find a spacious master suite that includes a master bedroom with sitting area, walk-in closet and adjoining cedar closet, and a newly renovated master bath with double sinks, stall shower, jetted tub, skylight, and ceiling fan. There are three additional bedrooms on this level, each with a ceiling fan and a spacious closet, and a hallway full bath with double sinks. This home continues to impress with two more levels: a large finished basement with an open floorplan and full bathroom, and a finished attic space with exposed beams and built-in closets for extra storage. Moving outside you'll discover a beautiful, fenced backyard space with two decks, in-ground pool and spa, a paver patio and landscaping that compliments the outdoor amenities. There is a 2-car garage and a driveway that provides ample parking for multiple cars. All of this, and easy access to shopping, restaurants, and major roadways!
Location
State PA
County Montgomery
Area Upper Gwynedd Twp (10656)
Zoning R2
Rooms
Other Rooms Living Room, Dining Room, Primary Bedroom, Bedroom 2, Bedroom 3, Kitchen, Family Room, Breakfast Room, Bedroom 1, Sun/Florida Room, Other, Attic
Basement Full, Fully Finished
Interior
Interior Features Primary Bath(s), Kitchen - Island, Butlers Pantry, Skylight(s), Ceiling Fan(s), WhirlPool/HotTub, Exposed Beams, Stall Shower, Dining Area
Hot Water Electric
Heating Electric, Heat Pump - Electric BackUp, Forced Air, Baseboard - Electric
Cooling Central A/C, Wall Unit
Flooring Wood, Fully Carpeted, Tile/Brick
Fireplaces Number 1
Fireplaces Type Brick, Gas/Propane
Equipment Built-In Range, Oven - Self Cleaning, Dishwasher, Disposal, Energy Efficient Appliances, Built-In Microwave
Fireplace Y
Window Features Bay/Bow,Replacement
Appliance Built-In Range, Oven - Self Cleaning, Dishwasher, Disposal, Energy Efficient Appliances, Built-In Microwave
Heat Source Electric
Laundry Main Floor
Exterior
Exterior Feature Deck(s), Patio(s)
Parking Features Inside Access, Garage Door Opener
Garage Spaces 5.0
Fence Other
Pool In Ground
Water Access N
Roof Type Pitched,Shingle
Accessibility None
Porch Deck(s), Patio(s)
Attached Garage 2
Total Parking Spaces 5
Garage Y
Building
Lot Description Cul-de-sac, Level, Open, Front Yard, Rear Yard, SideYard(s)
Story 2
Sewer Public Sewer
Water Public
Architectural Style Colonial
Level or Stories 2
Additional Building Above Grade
Structure Type Cathedral Ceilings,9'+ Ceilings
New Construction N
Schools
School District North Penn
Others
Senior Community No
Tax ID 56-00-05918-308
Ownership Fee Simple
Acceptable Financing Conventional, VA, FHA 203(b)
Listing Terms Conventional, VA, FHA 203(b)
Financing Conventional,VA,FHA 203(b)
Read Less Info
Want to know what your home might be worth? Contact us for a FREE valuation!

Our team is ready to help you sell your home for the highest possible price ASAP

Bought with Carol Young • Keller Williams Real Estate-Blue Bell
Making real estate simple, fun and easy for you!






