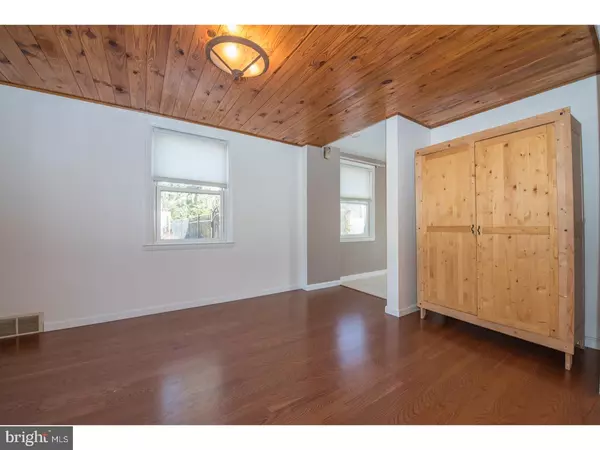$353,500
$359,900
1.8%For more information regarding the value of a property, please contact us for a free consultation.
3 Beds
2 Baths
1,152 SqFt
SOLD DATE : 05/05/2017
Key Details
Sold Price $353,500
Property Type Single Family Home
Sub Type Twin/Semi-Detached
Listing Status Sold
Purchase Type For Sale
Square Footage 1,152 sqft
Price per Sqft $306
Subdivision None Available
MLS Listing ID 1003151201
Sold Date 05/05/17
Style Colonial
Bedrooms 3
Full Baths 1
Half Baths 1
HOA Y/N N
Abv Grd Liv Area 1,152
Originating Board TREND
Year Built 1953
Annual Tax Amount $4,277
Tax Year 2017
Lot Size 9,700 Sqft
Acres 0.22
Lot Dimensions 75
Property Description
This beautifully-renovated 3 bedroom 1.5 bath, semi-detached Colonial is nestled in a quiet cul de sac location in prime Lower Merion Twp. The desirable Narberth/ Penn Valley address is walkable to shopping, parks, public transportation and other conveniences. This special home offers 2 spacious stories, a full finished Basement, plus lovely private outdoor grounds for relaxing and entertaining. Recent upgrades include a remodeled Kitchen w/ French Doors, Master Bathroom, fresh paint and new carpeting. Host guests comfortably in the large Living room and Dining room, which opens to the modern kitchen for easy serving. In nice weather you can spill out from the Kitchen to the oversized patio and huge picturesque rear yard that is completely fenced in and graced by a raised garden bed. The upper level presents a generously-sized Master Bedroom with recessed lighting and plentiful closet space, as well as 2 additional Bedrooms with ample closets and a beautifully designed ceramic tile hall Bathroom with a pedestal sink and frameless shower door. The finished lower level is perfect for recreation and relaxation, with a half bath, laundry and storage areas. Other recent upgrades to the home are replacement windows, HVAC system, hot water heater, patio, fence and a generator for backup power. There are 2 outdoor sheds for storage. This home has it all!!
Location
State PA
County Montgomery
Area Lower Merion Twp (10640)
Zoning R3
Rooms
Other Rooms Living Room, Dining Room, Primary Bedroom, Bedroom 2, Kitchen, Bedroom 1, In-Law/auPair/Suite
Basement Full, Fully Finished
Interior
Interior Features Primary Bath(s), Ceiling Fan(s), Air Filter System, Stall Shower, Kitchen - Eat-In
Hot Water Natural Gas
Heating Gas, Forced Air
Cooling Central A/C
Flooring Fully Carpeted
Equipment Built-In Range, Oven - Self Cleaning, Refrigerator, Disposal
Fireplace N
Appliance Built-In Range, Oven - Self Cleaning, Refrigerator, Disposal
Heat Source Natural Gas
Laundry Basement
Exterior
Exterior Feature Patio(s)
Garage Spaces 3.0
Utilities Available Cable TV
Water Access N
Roof Type Flat
Accessibility None
Porch Patio(s)
Total Parking Spaces 3
Garage N
Building
Lot Description Cul-de-sac
Story 2
Sewer Public Sewer
Water Public
Architectural Style Colonial
Level or Stories 2
Additional Building Above Grade, Shed
New Construction N
Schools
School District Lower Merion
Others
Senior Community No
Tax ID 40-00-53828-006
Ownership Fee Simple
Security Features Security System
Acceptable Financing Conventional
Listing Terms Conventional
Financing Conventional
Read Less Info
Want to know what your home might be worth? Contact us for a FREE valuation!

Our team is ready to help you sell your home for the highest possible price ASAP

Bought with Negar Haghkar • Owners.com

Making real estate simple, fun and easy for you!






