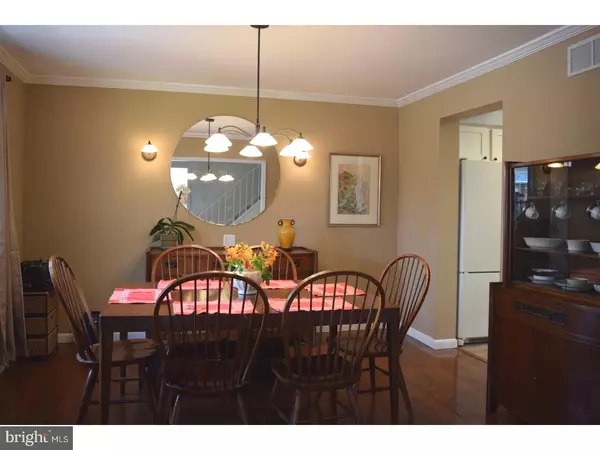$339,900
$339,900
For more information regarding the value of a property, please contact us for a free consultation.
4 Beds
3 Baths
2,249 SqFt
SOLD DATE : 06/09/2017
Key Details
Sold Price $339,900
Property Type Single Family Home
Sub Type Detached
Listing Status Sold
Purchase Type For Sale
Square Footage 2,249 sqft
Price per Sqft $151
Subdivision Mingo
MLS Listing ID 1003160705
Sold Date 06/09/17
Style Colonial
Bedrooms 4
Full Baths 2
Half Baths 1
HOA Y/N N
Abv Grd Liv Area 2,249
Originating Board TREND
Year Built 1975
Annual Tax Amount $4,644
Tax Year 2017
Lot Size 9,200 Sqft
Acres 0.21
Lot Dimensions 52
Property Description
Tucked away on this quiet cul de sac this lovely colonial which offers many improvements! Brand new hardwood flooring runs through the foyer, living & dining room! A spacious living room with a brick, wood burning fireplace for cozy chilly evenings. Check out the updated kitchen with refurbished cabinetry, pantry cabinet, tile floors & Corian counter tops! Host family gatherings in your new dining room! There's plenty of space to relax in the family room with a vaulted ceiling and lots of natural light! Upstairs you'll find a spacious master bedroom with an updated bathroom and walk in closet! 3 additional and very generous bedrooms all updated with brand new carpeting! Ample closet space too! Lots of laundry? You'll have plenty of folding space and storage in this cheery laundry room! Need space for an office, craft room or all the game systems? There are 2 large rooms in the finished area of the basement! And still lots of storage too! Outside, both front and back yards are simply beautiful! Flowering trees and perennials are already bursting into bloom! There's a brick patio for those summertime BBQ's. Newer heat & A/C (2011), New dishwasher & water heater 2015. New roof 2014. And many updated windows. New double walled oil tank too! This is a home that's been filled with love! Your family will love making memories here too!
Location
State PA
County Montgomery
Area Upper Providence Twp (10661)
Zoning R2
Direction Northwest
Rooms
Other Rooms Living Room, Dining Room, Primary Bedroom, Bedroom 2, Bedroom 3, Kitchen, Family Room, Bedroom 1, Laundry, Other, Attic
Basement Full
Interior
Interior Features Primary Bath(s), Butlers Pantry, Skylight(s), Ceiling Fan(s), Stall Shower, Kitchen - Eat-In
Hot Water Electric
Heating Oil, Forced Air
Cooling Central A/C
Flooring Wood, Fully Carpeted, Vinyl, Tile/Brick
Fireplaces Number 1
Fireplaces Type Brick
Equipment Built-In Range, Oven - Self Cleaning, Dishwasher, Disposal
Fireplace Y
Window Features Replacement
Appliance Built-In Range, Oven - Self Cleaning, Dishwasher, Disposal
Heat Source Oil
Laundry Main Floor
Exterior
Exterior Feature Patio(s)
Garage Spaces 4.0
Utilities Available Cable TV
Waterfront N
Water Access N
Roof Type Pitched,Shingle
Accessibility None
Porch Patio(s)
Parking Type On Street, Driveway, Attached Garage
Attached Garage 1
Total Parking Spaces 4
Garage Y
Building
Lot Description Level, Front Yard, Rear Yard, SideYard(s)
Story 2
Foundation Brick/Mortar
Sewer Public Sewer
Water Public
Architectural Style Colonial
Level or Stories 2
Additional Building Above Grade, Shed
New Construction N
Schools
High Schools Spring-Ford Senior
School District Spring-Ford Area
Others
Senior Community No
Tax ID 61-00-05533-409
Ownership Fee Simple
Acceptable Financing Conventional, VA, FHA 203(b)
Listing Terms Conventional, VA, FHA 203(b)
Financing Conventional,VA,FHA 203(b)
Read Less Info
Want to know what your home might be worth? Contact us for a FREE valuation!

Our team is ready to help you sell your home for the highest possible price ASAP

Bought with Jennifer B Rule • Coldwell Banker Realty

Making real estate simple, fun and easy for you!






