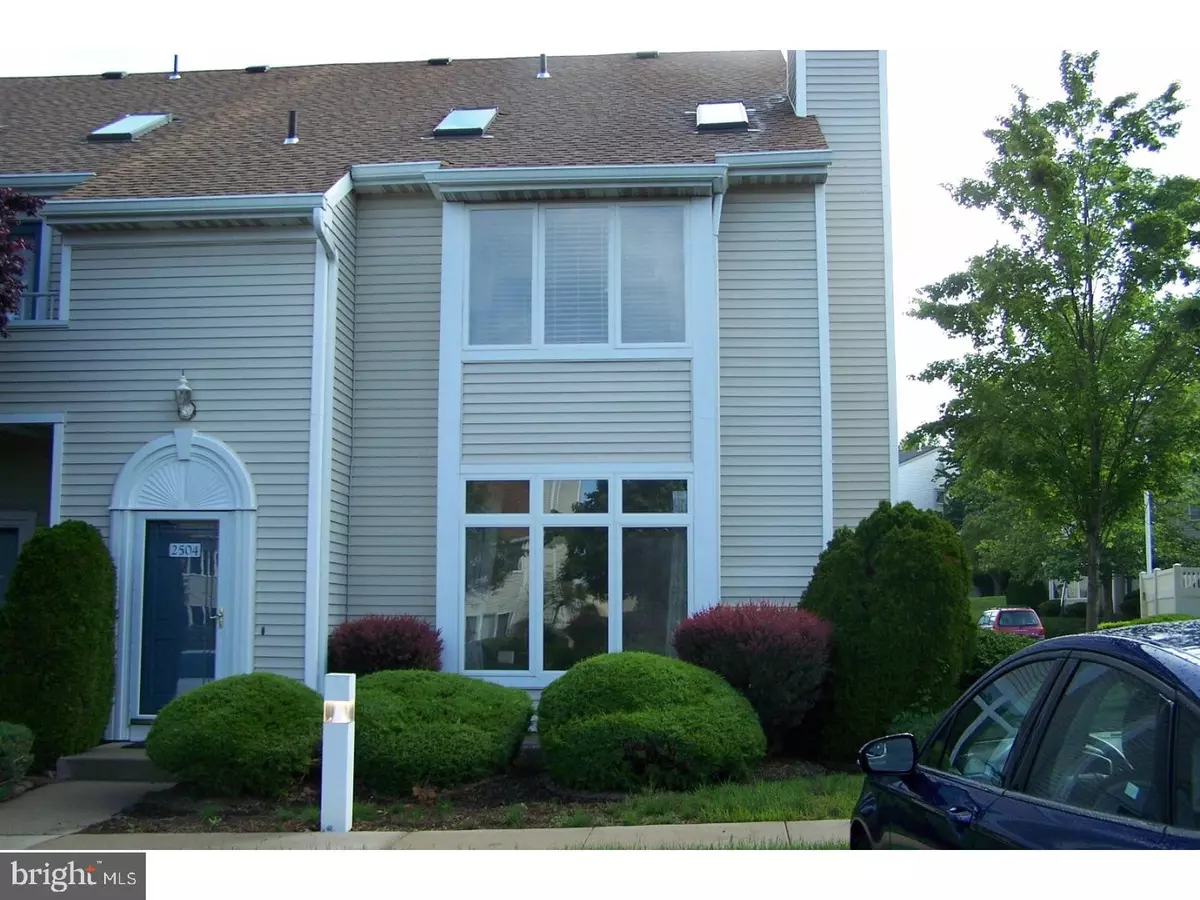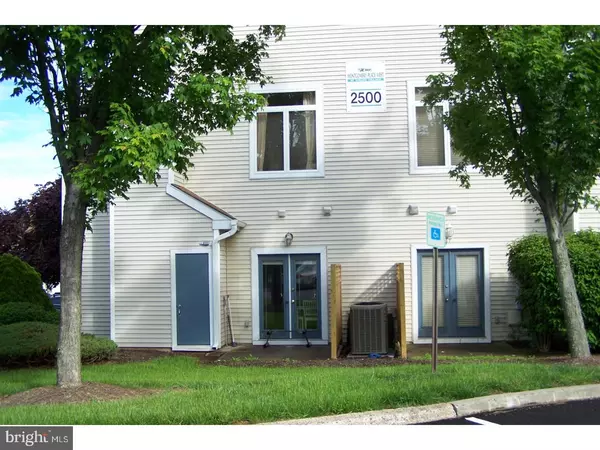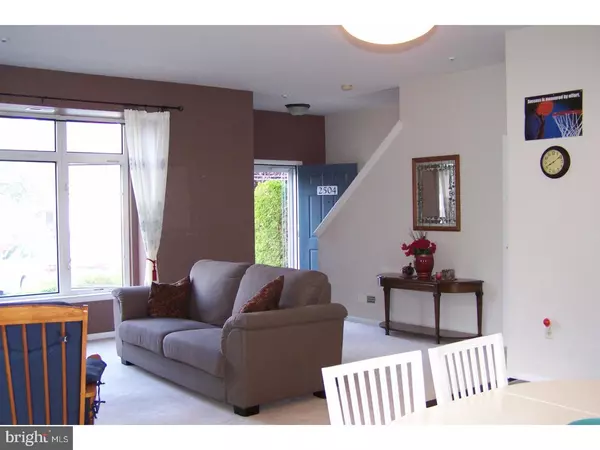$195,000
$199,000
2.0%For more information regarding the value of a property, please contact us for a free consultation.
2 Beds
3 Baths
1,244 SqFt
SOLD DATE : 06/26/2017
Key Details
Sold Price $195,000
Property Type Townhouse
Sub Type Interior Row/Townhouse
Listing Status Sold
Purchase Type For Sale
Square Footage 1,244 sqft
Price per Sqft $156
Subdivision Montgomery Place
MLS Listing ID 1003164041
Sold Date 06/26/17
Style Colonial
Bedrooms 2
Full Baths 2
Half Baths 1
HOA Fees $305/mo
HOA Y/N N
Abv Grd Liv Area 1,244
Originating Board TREND
Year Built 1993
Annual Tax Amount $2,955
Tax Year 2017
Lot Size 1,244 Sqft
Acres 0.03
Lot Dimensions 0 X 0
Property Description
Sensational end unit with open floor plan offers maintenance free lifestyle. Enjoy the luxury of a pool, tennis court right in your own community. Included is lawn care, snow removal right to your front door plus exterior maintenance. This extremely well maintained townhome features 2 bedrooms, 2 baths, 9'4" volume ceilings & oversized windows to give you that great bright & open feel. Enter the 1st floor on neutral carpet. Living room features wood burning fireplace. Dining room leads out to private patio. Eat in kitchen features built in microwave, dishwasher and garbage disposal. Powder room completes the 1st level. Move upstairs to spacious master bedroom featuring walk-in closet, vaulted ceiling, the skylights give it a bright warm feeling and in suite bath. Home boasts 2nd bedroom & full bath. Utility room, which is conveniently located with pull down stairs leading to extra storage, completes the 2nd level. Heater & air conditioner installed 2010, water heater installed 2014. . Besides all of these great features, the location can't be beat for its convenience to 202, 309, 463, PA Turnpike, several Septa R5 stations, Montgomery Mall, Wegman's and so many new restaurants that I just can't name them all....but they're all here in your
Location
State PA
County Montgomery
Area Montgomery Twp (10646)
Zoning R3
Rooms
Other Rooms Living Room, Dining Room, Primary Bedroom, Kitchen, Family Room, Bedroom 1, Laundry, Other
Interior
Interior Features Skylight(s), Ceiling Fan(s), Stove - Wood, Sprinkler System, Kitchen - Eat-In
Hot Water Electric
Heating Electric
Cooling Central A/C
Flooring Wood, Fully Carpeted, Vinyl
Fireplaces Number 1
Equipment Dishwasher, Disposal, Built-In Microwave
Fireplace Y
Appliance Dishwasher, Disposal, Built-In Microwave
Heat Source Electric
Laundry Upper Floor
Exterior
Garage Spaces 2.0
Utilities Available Cable TV
Water Access N
Accessibility None
Total Parking Spaces 2
Garage N
Building
Story 2
Sewer Public Sewer
Water Public
Architectural Style Colonial
Level or Stories 2
Additional Building Above Grade
Structure Type Cathedral Ceilings,9'+ Ceilings
New Construction N
Schools
High Schools North Penn Senior
School District North Penn
Others
HOA Fee Include Common Area Maintenance,Ext Bldg Maint,Lawn Maintenance,Snow Removal,Trash
Senior Community No
Tax ID 46-00-02808-017
Ownership Fee Simple
Read Less Info
Want to know what your home might be worth? Contact us for a FREE valuation!

Our team is ready to help you sell your home for the highest possible price ASAP

Bought with Robert Shim • Long & Foster Real Estate, Inc.
Making real estate simple, fun and easy for you!






