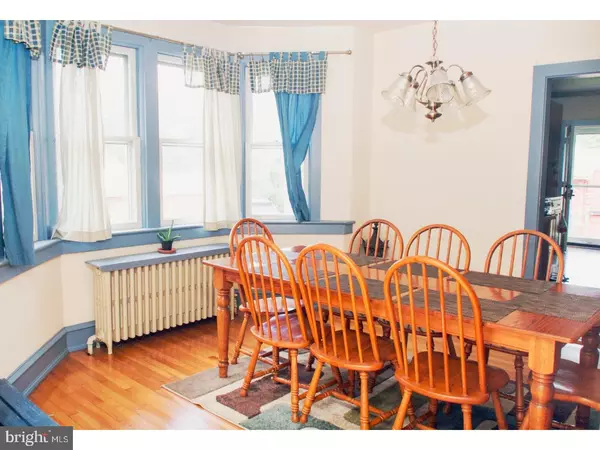$237,000
$244,900
3.2%For more information regarding the value of a property, please contact us for a free consultation.
5 Beds
3 Baths
2,229 SqFt
SOLD DATE : 09/15/2017
Key Details
Sold Price $237,000
Property Type Single Family Home
Sub Type Detached
Listing Status Sold
Purchase Type For Sale
Square Footage 2,229 sqft
Price per Sqft $106
Subdivision Green Lane
MLS Listing ID 1003165255
Sold Date 09/15/17
Style Cape Cod
Bedrooms 5
Full Baths 2
Half Baths 1
HOA Y/N N
Abv Grd Liv Area 2,229
Originating Board TREND
Year Built 1932
Annual Tax Amount $3,748
Tax Year 2017
Lot Size 0.298 Acres
Acres 0.3
Lot Dimensions 100
Property Description
You will feel right at home in this spacious cape in the Upper Perkiomen school District. With 5 bedrooms, 2 full baths, a powder room, and lots of storage, you will have all the space you need! You walk into the bright and airy kitchen, complete with lots of counter space, gorgeous cabinets, stainless steel appliances, and plenty of room for a breakfast table. The dining room boasts enough room for a farmhouse table for all of your family get-togethers. Then you will flow into the large living room with access to the adorable front porch, ready for your rocking chairs! The main floor also includes two large bedrooms. The modern main floor bathroom has a large whirlpool tub! Upstairs you will find two additional bedrooms, a large hallway that could be used as a play area, fitness area, etc. The generous master bedroom has two closets including a walk in closet. Attached is the master bathroom with his and her's sinks, a stylish stand-up tiled shower and radiant heat in the floor. You will also find a convenient laundry shoot that leads to the basement. The basement houses the laundry facilities and a powder room. There are 2 additional rooms in the basement for your storage needs. Outside you will find 2 large sheds and a spacious two car garage with two overhangs. The impressive landscaping includes apple, peach, and cherry trees, kiwi and grape vines, and raspberry bushes! You can also relax on the patio and watch your chickens in the Chicken Coop. You don't want to miss this one! There is also an opportunity to own your home and have a business there at the same time! This home is zoned Borough Commercial. I have attached some info (see pg 22, section 8) and you can contact the borough for more information.
Location
State PA
County Montgomery
Area Green Lane Boro (10607)
Zoning C
Rooms
Other Rooms Living Room, Dining Room, Primary Bedroom, Bedroom 2, Bedroom 3, Kitchen, Family Room, Bedroom 1, Other, Attic
Basement Full, Unfinished
Interior
Interior Features Primary Bath(s), Ceiling Fan(s), Attic/House Fan, WhirlPool/HotTub, Wood Stove, Stall Shower, Kitchen - Eat-In
Hot Water Natural Gas
Heating Oil, Hot Water, Radiator, Baseboard, Radiant
Cooling None
Flooring Wood, Fully Carpeted, Tile/Brick
Equipment Built-In Range, Dishwasher, Refrigerator, Disposal
Fireplace N
Window Features Replacement
Appliance Built-In Range, Dishwasher, Refrigerator, Disposal
Heat Source Oil
Laundry Basement
Exterior
Exterior Feature Patio(s), Porch(es)
Garage Spaces 5.0
Fence Other
Utilities Available Cable TV
Waterfront N
Water Access N
Roof Type Pitched,Shingle
Accessibility None
Porch Patio(s), Porch(es)
Parking Type Driveway, Detached Garage
Total Parking Spaces 5
Garage Y
Building
Lot Description Level, Front Yard, Rear Yard, SideYard(s)
Story 1.5
Foundation Stone
Sewer Public Sewer
Water Well
Architectural Style Cape Cod
Level or Stories 1.5
Additional Building Above Grade
New Construction N
Schools
Middle Schools Upper Perkiomen
High Schools Upper Perkiomen
School District Upper Perkiomen
Others
Senior Community No
Tax ID 07-00-00418-007
Ownership Fee Simple
Acceptable Financing Conventional, VA, FHA 203(b), USDA
Listing Terms Conventional, VA, FHA 203(b), USDA
Financing Conventional,VA,FHA 203(b),USDA
Read Less Info
Want to know what your home might be worth? Contact us for a FREE valuation!

Our team is ready to help you sell your home for the highest possible price ASAP

Bought with Timothy W Jones • Springer Realty Group

Making real estate simple, fun and easy for you!






