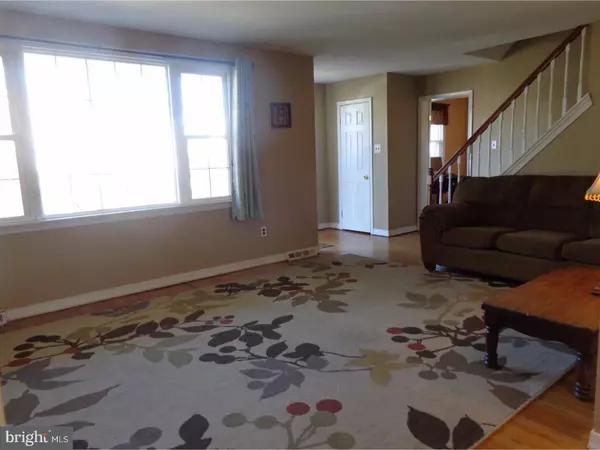$339,900
$344,900
1.4%For more information regarding the value of a property, please contact us for a free consultation.
5 Beds
3 Baths
1,830 SqFt
SOLD DATE : 05/15/2017
Key Details
Sold Price $339,900
Property Type Single Family Home
Sub Type Detached
Listing Status Sold
Purchase Type For Sale
Square Footage 1,830 sqft
Price per Sqft $185
Subdivision Sweet Briar
MLS Listing ID 1003143761
Sold Date 05/15/17
Style Colonial
Bedrooms 5
Full Baths 2
Half Baths 1
HOA Y/N N
Abv Grd Liv Area 1,830
Originating Board TREND
Year Built 1972
Annual Tax Amount $3,716
Tax Year 2017
Lot Size 7,402 Sqft
Acres 0.17
Property Description
Well maintained and updated 5 Bedroom 2.5 Bath colonial home located in King of Prussia in the desirable community of Sweet Briar and the award-winning Upper Merion Area School District. The first floor features a sun filled Living Room and Dining Room with beautiful refinished original hardwood floors, Family Room, Eat-in Kitchen to Laundry Room with utility sink and Powder Room. Two outside entrances to wrap around 12' x 42' maintenance free deck with retractable awning that offers a perfect combination of sun and shade while overlooking wooded and private area of Sweet Briar Park. 2nd floor features a spacious Master Bedroom with Dressing Area, walk-in closet and Master Bath, 3 additional Bedrooms and full hall Bath with newer granite top vanity, tiled shower and floor. Hall Closet with access to attic and Linen Closet completes and 2nd floor. Finished Lower Level with recessed lighting, 5th Bedroom, Storage Room with built-in shelving, walkout to patio and small utility shed. Other features include Low Taxes and Central Air. Newer: Roof, Gas Furnace, Windows, Slider Door, 2 Large Sheds and Professionally Landscaped with Weeping Beech, Blue Atlas Cedar, Varigated Lilac, Flowering Pink Crepe Myrtle, Norway Spruce and more. Walking distance to schools, parks and to the new community center with pool. Conveniently located to King of Prussia Mall, Valley Forge Park and easy access to all major routes.
Location
State PA
County Montgomery
Area Upper Merion Twp (10658)
Zoning UR
Rooms
Other Rooms Living Room, Dining Room, Primary Bedroom, Bedroom 2, Bedroom 3, Kitchen, Family Room, Bedroom 1, Laundry, Other, Attic
Basement Full, Outside Entrance
Interior
Interior Features Primary Bath(s), Ceiling Fan(s), Kitchen - Eat-In
Hot Water Natural Gas
Heating Gas, Forced Air
Cooling Central A/C
Flooring Wood, Fully Carpeted, Tile/Brick
Equipment Oven - Self Cleaning, Dishwasher, Disposal, Built-In Microwave
Fireplace N
Appliance Oven - Self Cleaning, Dishwasher, Disposal, Built-In Microwave
Heat Source Natural Gas
Laundry Main Floor
Exterior
Exterior Feature Deck(s), Patio(s), Porch(es)
Utilities Available Cable TV
Water Access N
Roof Type Pitched
Accessibility None
Porch Deck(s), Patio(s), Porch(es)
Garage N
Building
Lot Description Level, Open, Front Yard, Rear Yard, SideYard(s)
Story 2
Foundation Brick/Mortar
Sewer Public Sewer
Water Public
Architectural Style Colonial
Level or Stories 2
Additional Building Above Grade
New Construction N
Schools
High Schools Upper Merion
School District Upper Merion Area
Others
Senior Community No
Tax ID 58-00-15895-004
Ownership Fee Simple
Acceptable Financing Conventional, VA, FHA 203(b)
Listing Terms Conventional, VA, FHA 203(b)
Financing Conventional,VA,FHA 203(b)
Read Less Info
Want to know what your home might be worth? Contact us for a FREE valuation!

Our team is ready to help you sell your home for the highest possible price ASAP

Bought with Jaime L Fox • BHHS Fox & Roach-Doylestown
Making real estate simple, fun and easy for you!






