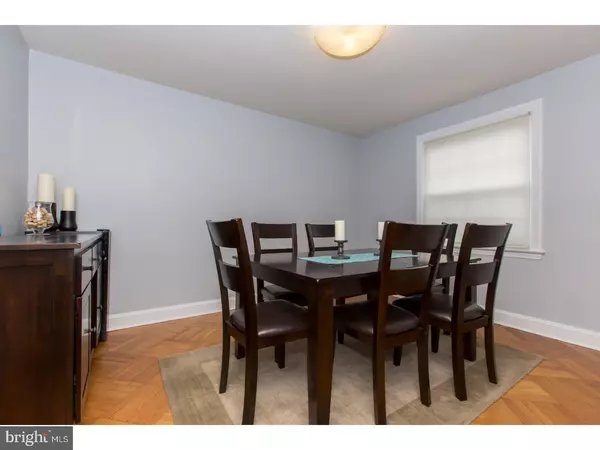$485,000
$474,900
2.1%For more information regarding the value of a property, please contact us for a free consultation.
4 Beds
3 Baths
2,744 SqFt
SOLD DATE : 04/28/2017
Key Details
Sold Price $485,000
Property Type Single Family Home
Sub Type Detached
Listing Status Sold
Purchase Type For Sale
Square Footage 2,744 sqft
Price per Sqft $176
Subdivision Ardmore
MLS Listing ID 1003144147
Sold Date 04/28/17
Style Colonial
Bedrooms 4
Full Baths 2
Half Baths 1
HOA Y/N N
Abv Grd Liv Area 2,744
Originating Board TREND
Year Built 1950
Annual Tax Amount $5,941
Tax Year 2017
Lot Size 7,225 Sqft
Acres 0.17
Lot Dimensions 49
Property Description
Welcome home to this exquisite brick colonial in award-winning Lower Merion School District! Thoughtfully expanded to preserve the original charm, the first floor boasts formal living and dining rooms with arched entryway and light hardwood throughout. New kitchen with maple cabinets, granite countertops and GE Profile appliances opens to adjacent family room with sliders leading to the EP Henry patio and outdoor fireplace with fenced-in yard. Side entrance to mudroom allows easy access to powder room and laundry area. Second floor includes 4 bright bedrooms and full hall bath. Elegant master suite showcases 10 foot ceilings, double walk-in closets and casement/picture window combination adorned by 3 transom windows. En suite with granite countertops, double sinks, soaker/whirlpool tub and frameless glass shower perfectly completes this master retreat. Partially finished basement allows for additional family living space and bonus storage. Easy access to SEPTA regional rail, high speed line and I-476. Walkable to various public parks including renowned South Ardmore Park and Linwood Park. Abundant shops and restaurants at your disposal including Sabrina's Cafe, Whole Foods and Tired Hands Fermentaria. Enjoy all the conveniences of city living in a family-friendly and vibrant neighborhood in historic Ardmore!
Location
State PA
County Montgomery
Area Lower Merion Twp (10640)
Zoning R4
Rooms
Other Rooms Living Room, Dining Room, Primary Bedroom, Bedroom 2, Bedroom 3, Kitchen, Family Room, Bedroom 1, Other, Attic
Basement Full
Interior
Interior Features Kitchen - Island, Butlers Pantry, Ceiling Fan(s), WhirlPool/HotTub, Stall Shower, Breakfast Area
Hot Water Natural Gas
Heating Gas, Forced Air
Cooling Central A/C
Flooring Wood, Fully Carpeted, Vinyl, Tile/Brick
Equipment Cooktop, Oven - Wall, Oven - Self Cleaning, Dishwasher, Disposal, Energy Efficient Appliances
Fireplace N
Window Features Energy Efficient
Appliance Cooktop, Oven - Wall, Oven - Self Cleaning, Dishwasher, Disposal, Energy Efficient Appliances
Heat Source Natural Gas
Laundry Main Floor
Exterior
Exterior Feature Patio(s)
Utilities Available Cable TV
Waterfront N
Water Access N
Roof Type Pitched
Accessibility None
Porch Patio(s)
Parking Type None
Garage N
Building
Lot Description Level, Open, Front Yard, Rear Yard
Story 2
Foundation Concrete Perimeter, Brick/Mortar
Sewer Public Sewer
Water Public
Architectural Style Colonial
Level or Stories 2
Additional Building Above Grade
New Construction N
Schools
Elementary Schools Penn Valley
Middle Schools Welsh Valley
High Schools Harriton Senior
School District Lower Merion
Others
Senior Community No
Tax ID 40-00-68660-006
Ownership Fee Simple
Acceptable Financing Conventional, VA, FHA 203(b)
Listing Terms Conventional, VA, FHA 203(b)
Financing Conventional,VA,FHA 203(b)
Read Less Info
Want to know what your home might be worth? Contact us for a FREE valuation!

Our team is ready to help you sell your home for the highest possible price ASAP

Bought with Elizabeth A Moylan • BHHS Fox & Roach-Center City Walnut

Making real estate simple, fun and easy for you!






