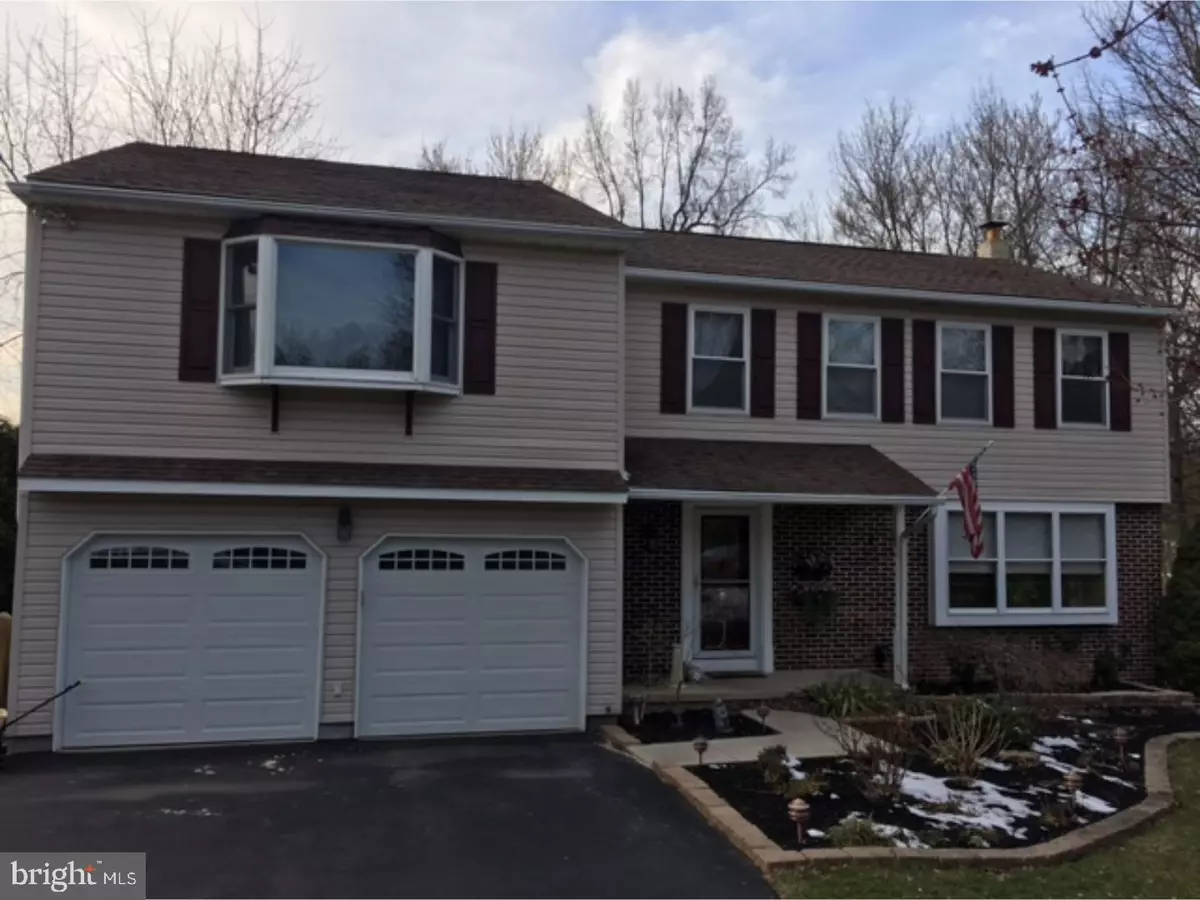$449,900
$449,900
For more information regarding the value of a property, please contact us for a free consultation.
4 Beds
3 Baths
2,623 SqFt
SOLD DATE : 04/28/2017
Key Details
Sold Price $449,900
Property Type Single Family Home
Sub Type Detached
Listing Status Sold
Purchase Type For Sale
Square Footage 2,623 sqft
Price per Sqft $171
Subdivision Canterbury
MLS Listing ID 1003148555
Sold Date 04/28/17
Style Colonial
Bedrooms 4
Full Baths 2
Half Baths 1
HOA Y/N N
Abv Grd Liv Area 2,623
Originating Board TREND
Year Built 1986
Annual Tax Amount $4,956
Tax Year 2017
Lot Size 0.296 Acres
Acres 0.3
Lot Dimensions 94
Property Description
Pictures coming soon & I promise you will NOT be disappointed!Welcome to this wonderful home located in the beautiful Canterbury neighborhood.From the moment you walk through the front door, you'll know right away that you picked a winner.So don't waste time because this beauty will not last long.The formal living room with oak hardwood floors & large picture window,which lets in lots of natural light,is the perfect place to relax.Enjoy the coziness with a favorite book or glass of wine.The extra deep window sill is waiting for your favorite plants.The oak hardwood floors continue into the dining room where you will enjoy many meals with family & friends.The eat-in kitchen,with solid maple cabinets,granite counter tops,stainless steel appliances & Pergo flooring is a real gem.Check out the pantry door too.The modern ceiling fan & decorative lighting complete this room.The family room with the Brazillian cherry floor around the perimeter & a ceramic floating floor in the center is absolutely beautiful.A wood stove with tile back splash & a ceiling fan add to the comfort of this room.What a great place to gather with family & friends.A powder room with decorative hardware and accents complete the first floor of this fantastic home.Wait til you see the master bedroom - it's huge!Added in 2000,the master bedroom offers almost 500 square feet of living (or shall I say sleeping) space.Complete with brazillian cherry floors & a wood burning stove,you'll have no problem sleeping here.The walk in closet is 100 square feet - plenty of room for your wardrobe.Completing this room is a master bath with double vanity, linen closet, stall shower and private toilet.Three additional bedrooms and a hall bath complete the upper level.Are you ready to hear about the walk-out finished basement?The home theater with projection screen awaits you & is staying with the new(lucky)owners of this home.The hot tub is staying too & is located in its own room surrounded by glass windows with views to the back yard.The refrigerated wine room is waiting for your favorite bottles.A bonus room(now an office) completes the finished basement.The perfect spot for a home gym, crafts room etc...This basement is a must see!The finishing touch to this great home is a beautiful oversized deck with stairs to the back yard.There's a separate spot just for your BBQ grill too.When the weather cooperates you'll be spending many wonderful days entertaining on your deck.Driveway(2011)Garage doors(2015)
Location
State PA
County Montgomery
Area Montgomery Twp (10646)
Zoning R5
Rooms
Other Rooms Living Room, Dining Room, Primary Bedroom, Bedroom 2, Bedroom 3, Kitchen, Family Room, Bedroom 1
Basement Full, Fully Finished
Interior
Interior Features Primary Bath(s), Butlers Pantry, Ceiling Fan(s), WhirlPool/HotTub, Wood Stove, Kitchen - Eat-In
Hot Water Natural Gas
Heating Gas, Forced Air
Cooling Central A/C
Flooring Wood, Fully Carpeted, Stone
Equipment Built-In Range, Oven - Self Cleaning, Dishwasher, Disposal
Fireplace N
Window Features Replacement
Appliance Built-In Range, Oven - Self Cleaning, Dishwasher, Disposal
Heat Source Natural Gas
Laundry Main Floor
Exterior
Exterior Feature Deck(s)
Garage Spaces 5.0
Utilities Available Cable TV
Water Access N
Roof Type Pitched,Shingle
Accessibility None
Porch Deck(s)
Attached Garage 2
Total Parking Spaces 5
Garage Y
Building
Lot Description Level, Front Yard, Rear Yard
Story 2
Sewer Public Sewer
Water Public
Architectural Style Colonial
Level or Stories 2
Additional Building Above Grade, Shed
New Construction N
Schools
School District North Penn
Others
Senior Community No
Tax ID 46-00-03874-067
Ownership Fee Simple
Read Less Info
Want to know what your home might be worth? Contact us for a FREE valuation!

Our team is ready to help you sell your home for the highest possible price ASAP

Bought with Michael Bottaro • Homestarr Realty
Making real estate simple, fun and easy for you!

