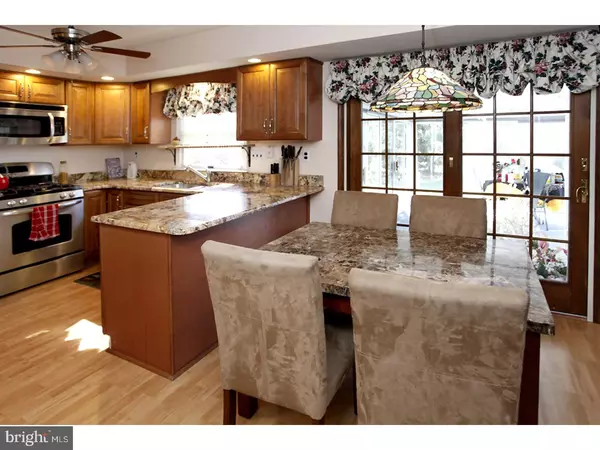$370,000
$389,900
5.1%For more information regarding the value of a property, please contact us for a free consultation.
4 Beds
3 Baths
2,493 SqFt
SOLD DATE : 06/02/2017
Key Details
Sold Price $370,000
Property Type Single Family Home
Sub Type Detached
Listing Status Sold
Purchase Type For Sale
Square Footage 2,493 sqft
Price per Sqft $148
Subdivision Briar Glen
MLS Listing ID 1003148743
Sold Date 06/02/17
Style Colonial
Bedrooms 4
Full Baths 2
Half Baths 1
HOA Y/N N
Abv Grd Liv Area 2,493
Originating Board TREND
Year Built 1982
Annual Tax Amount $5,492
Tax Year 2017
Lot Size 0.524 Acres
Acres 0.52
Lot Dimensions 122
Property Description
Pack your bags and relax in this beautiful 4 bedroom 2.5 bath colonial in desirable Upper Gwynedd township. Formal living room and dining room. Kitchen features granite countertops, maple cabinets, and all stainless steel appliances. From kitchen step into a sunken family room with wood burning fireplace and wet bar. Step out into a beautiful three season sunroom lined with 8 Anderson doors. Step outside to a brick patio and secluded yard. The second floor has an oversized master bedroom with a spacious walk in closet. Off of the master bedroom is a vanity area and master bathroom. A oversized second bedroom features a skylight and hidden storage area. Two additional bedroom complement the second floor. A finished basement with transferable waterproofing warranty adds an additional 600 sq feet of living area. New roof, vinyl siding and storage shed completed in 2013. Preinspected and ready to go! Low taxes. Conveniently located near Merck, Pennsylvania turnpike, shopping, and public transportation. Make your appointment today! Open House this Sunday March 19th 1pm to 3pm
Location
State PA
County Montgomery
Area Upper Gwynedd Twp (10656)
Zoning R2
Rooms
Other Rooms Living Room, Dining Room, Primary Bedroom, Bedroom 2, Bedroom 3, Kitchen, Family Room, Bedroom 1, Other
Basement Full, Fully Finished
Interior
Interior Features Primary Bath(s), Butlers Pantry, Skylight(s), Ceiling Fan(s), Attic/House Fan, Kitchen - Eat-In
Hot Water Natural Gas
Heating Gas, Forced Air
Cooling Central A/C
Flooring Fully Carpeted, Vinyl
Fireplaces Number 1
Fireplaces Type Brick
Fireplace Y
Heat Source Natural Gas
Laundry Main Floor
Exterior
Exterior Feature Patio(s)
Garage Inside Access, Garage Door Opener
Garage Spaces 4.0
Waterfront N
Water Access N
Roof Type Shingle
Accessibility None
Porch Patio(s)
Parking Type Attached Garage, Other
Attached Garage 1
Total Parking Spaces 4
Garage Y
Building
Story 2
Sewer Public Sewer
Water Public
Architectural Style Colonial
Level or Stories 2
Additional Building Above Grade, Shed
New Construction N
Schools
Elementary Schools Gwynedd Square
Middle Schools Penndale
High Schools North Penn Senior
School District North Penn
Others
Senior Community No
Tax ID 56-00-03747-607
Ownership Fee Simple
Acceptable Financing Conventional, VA, FHA 203(b)
Listing Terms Conventional, VA, FHA 203(b)
Financing Conventional,VA,FHA 203(b)
Read Less Info
Want to know what your home might be worth? Contact us for a FREE valuation!

Our team is ready to help you sell your home for the highest possible price ASAP

Bought with Joseph H Budd Jr. • Keller Williams Real Estate-Blue Bell

Making real estate simple, fun and easy for you!






