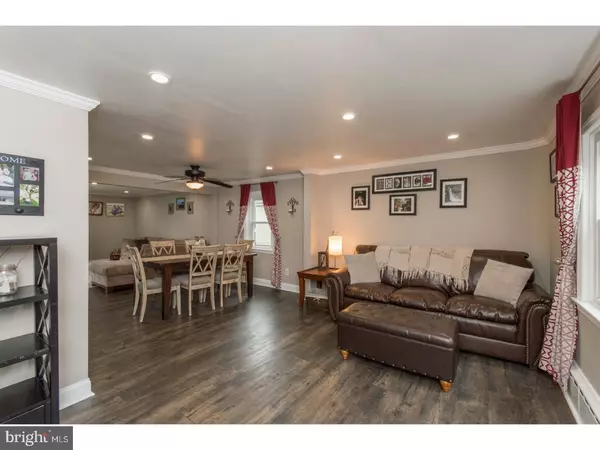$382,000
$389,000
1.8%For more information regarding the value of a property, please contact us for a free consultation.
3 Beds
2 Baths
1,640 SqFt
SOLD DATE : 05/18/2017
Key Details
Sold Price $382,000
Property Type Single Family Home
Sub Type Detached
Listing Status Sold
Purchase Type For Sale
Square Footage 1,640 sqft
Price per Sqft $232
Subdivision Cedar Hgts
MLS Listing ID 1003150345
Sold Date 05/18/17
Style Colonial
Bedrooms 3
Full Baths 2
HOA Y/N N
Abv Grd Liv Area 1,640
Originating Board TREND
Year Built 1931
Annual Tax Amount $3,443
Tax Year 2017
Lot Size 0.325 Acres
Acres 0.32
Lot Dimensions 103
Property Description
Wow! Incredible opportunity to own a fully updated single in Conshohocken! Property is truly a gem! First floor provides an open and welcoming floor plan perfect for entertaining and relaxation! The living and dining rooms flow directly into the family room which opens up to sliding glass doors and leads directly to a 20 x 12 deck and a beautiful poured concrete patio! This living space is highlighted with new flooring, crown molding, and recessed lighting. The kitchen is absolutely breathtaking! This completely stunning space boasts stainless steel appliances, granite counter tops, two tiered breakfast bar, coffee/bar nook, pantry with sliding doors, and a plethora of counter and cabinet space! Rounding out the first floor is a large office with a glass paned door and a full bathroom! The upper level of the home provides three spacious bedrooms with ample closet space and a recently (March 2017) renovated full bathroom! This home sits on a .32 acre flat lot and is complete with newer siding, windows, landscaping, and a huge driveway that can easily fit 5 cars! There is also a storage shed and an additional shed that has been converted to seasonal living space! All this only 1 block away from Leeland park and mins away from the train station, restaurants, bars, and shopping! This is truly a unique opportunity you do not want to miss out on! Be sure to schedule a showing before it is too late!
Location
State PA
County Montgomery
Area Whitemarsh Twp (10665)
Zoning B
Rooms
Other Rooms Living Room, Dining Room, Primary Bedroom, Bedroom 2, Kitchen, Family Room, Bedroom 1, Other, Attic
Basement Full, Unfinished
Interior
Interior Features Butlers Pantry, Ceiling Fan(s), Wet/Dry Bar, Kitchen - Eat-In
Hot Water Electric
Heating Oil, Hot Water
Cooling Wall Unit
Flooring Fully Carpeted, Vinyl, Tile/Brick
Equipment Cooktop, Built-In Range, Oven - Self Cleaning, Dishwasher, Disposal, Energy Efficient Appliances, Built-In Microwave
Fireplace N
Window Features Energy Efficient
Appliance Cooktop, Built-In Range, Oven - Self Cleaning, Dishwasher, Disposal, Energy Efficient Appliances, Built-In Microwave
Heat Source Oil
Laundry Basement
Exterior
Exterior Feature Deck(s), Patio(s), Porch(es)
Garage Spaces 3.0
Utilities Available Cable TV
Water Access N
Roof Type Pitched,Shingle
Accessibility None
Porch Deck(s), Patio(s), Porch(es)
Total Parking Spaces 3
Garage N
Building
Lot Description Level, Open, Front Yard, Rear Yard, SideYard(s)
Story 2
Sewer Public Sewer
Water Public
Architectural Style Colonial
Level or Stories 2
Additional Building Above Grade, Shed
New Construction N
Schools
School District Colonial
Others
Senior Community No
Tax ID 65-00-08497-006
Ownership Fee Simple
Security Features Security System
Read Less Info
Want to know what your home might be worth? Contact us for a FREE valuation!

Our team is ready to help you sell your home for the highest possible price ASAP

Bought with Luke M Medico • Keller Williams Realty Devon-Wayne
Making real estate simple, fun and easy for you!






