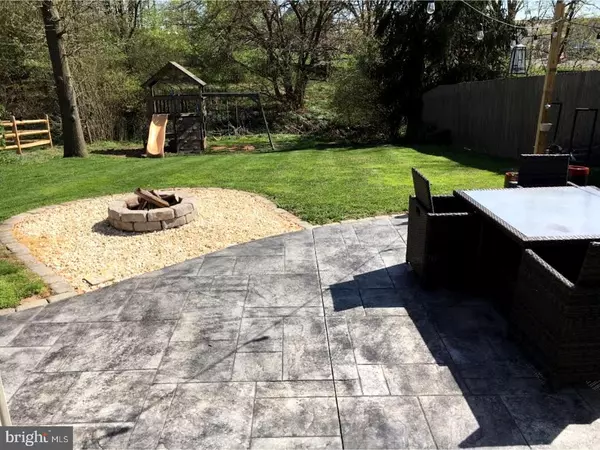$242,000
$242,500
0.2%For more information regarding the value of a property, please contact us for a free consultation.
3 Beds
2 Baths
1,592 SqFt
SOLD DATE : 07/12/2017
Key Details
Sold Price $242,000
Property Type Single Family Home
Sub Type Twin/Semi-Detached
Listing Status Sold
Purchase Type For Sale
Square Footage 1,592 sqft
Price per Sqft $152
Subdivision Harley Glen
MLS Listing ID 1003158479
Sold Date 07/12/17
Style Colonial
Bedrooms 3
Full Baths 1
Half Baths 1
HOA Y/N N
Abv Grd Liv Area 1,592
Originating Board TREND
Year Built 1981
Annual Tax Amount $4,053
Tax Year 2017
Lot Size 8,282 Sqft
Acres 0.19
Lot Dimensions 45
Property Description
Beautiful twin on a quiet cul-de-sac street in a family friendly neighborhood. The first floor boasts a family room with new flooring straight through into the Dining Room with a charming accented wall, and a revamped walk through kitchen with a large breakfast area. Newer sliding doors will take you from the Dining Room to a delightful sun room that overlooks a large back yard. A modest deck connects the sun room to an elegant stamped concrete patio, complete with fire pit and large seating area. The back yard is bordered by a tree line on one side and a wood fence on the other, giving it a very private feel. The second floor offers 3 generous bedrooms and a full size laundry closet! The home is capped off with a finished basement that would be great as an office, den and/or playroom for the little ones.
Location
State PA
County Montgomery
Area Lower Salford Twp (10650)
Zoning R4
Rooms
Other Rooms Living Room, Dining Room, Primary Bedroom, Bedroom 2, Kitchen, Family Room, Bedroom 1, Laundry, Attic
Basement Full
Interior
Interior Features Kitchen - Eat-In
Hot Water Natural Gas
Heating Gas
Cooling Central A/C
Fireplace N
Heat Source Natural Gas
Laundry Upper Floor
Exterior
Exterior Feature Deck(s), Patio(s), Porch(es)
Garage Spaces 3.0
Water Access N
Roof Type Shingle
Accessibility None
Porch Deck(s), Patio(s), Porch(es)
Attached Garage 1
Total Parking Spaces 3
Garage Y
Building
Lot Description Cul-de-sac
Story 2
Sewer Public Sewer
Water Public
Architectural Style Colonial
Level or Stories 2
Additional Building Above Grade
New Construction N
Schools
Elementary Schools Vernfield
School District Souderton Area
Others
Senior Community No
Tax ID 50-00-03174-547
Ownership Fee Simple
Read Less Info
Want to know what your home might be worth? Contact us for a FREE valuation!

Our team is ready to help you sell your home for the highest possible price ASAP

Bought with Daniel M Heyman • Century 21 Advantage Gold-Elkins Park
Making real estate simple, fun and easy for you!






