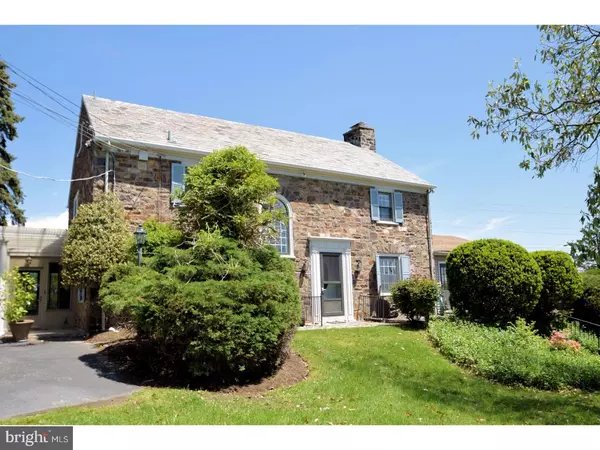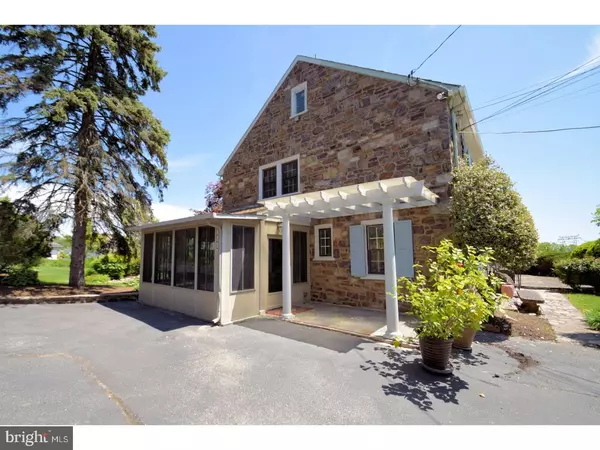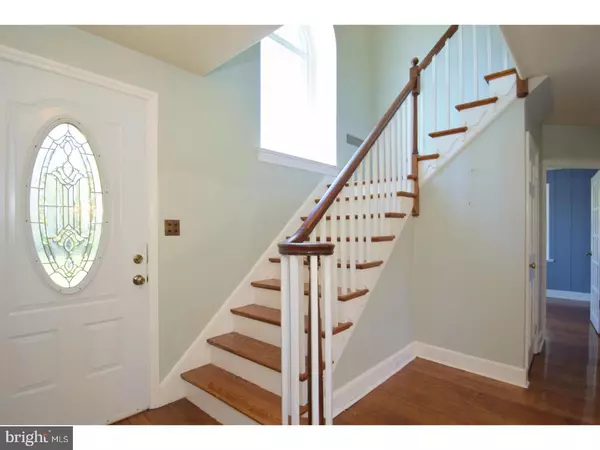$445,000
$445,000
For more information regarding the value of a property, please contact us for a free consultation.
4 Beds
4 Baths
3,658 SqFt
SOLD DATE : 07/25/2017
Key Details
Sold Price $445,000
Property Type Single Family Home
Sub Type Detached
Listing Status Sold
Purchase Type For Sale
Square Footage 3,658 sqft
Price per Sqft $121
Subdivision Plymouth Mdws
MLS Listing ID 1003163197
Sold Date 07/25/17
Style Colonial
Bedrooms 4
Full Baths 3
Half Baths 1
HOA Y/N N
Abv Grd Liv Area 3,658
Originating Board TREND
Year Built 1938
Annual Tax Amount $5,110
Tax Year 2017
Lot Size 0.620 Acres
Acres 0.62
Lot Dimensions IRR
Property Description
SOLID AS A ROCK! They just don't build them like this anymore...Rumor has it that Mr. Taylor, of THE Lord & Taylor, had this home built in 1938 and the property originally encompassed the valley below! In-law suite with full bath, kitchenette, bedroom and living room located in the walk-out basement for all of your guests needs. The main level offers an updated kitchen with granite counters, stainless appliances, double barn sink, breakfast bar, beautiful tile floor, high hats, and a built in wall hutch, just for starters. Most of the remaining first floor has beautifully refinished hardwood floors. The large dining room will be awesome for all your entertaining needs, not to mention the beautiful chandelier and wall sconces that are included with the sale. The 1st floor office you will find very convenient. The living room is quite large with a beautiful stone-faced, wood burning fireplace, which is easily converted back to gas if desired. The family room with cathedral ceilings, high hats, also offers tons of windows offering natural light and beautiful views of the valley! The large deck, outside the family room also offers breathtaking views and wonderful breezes from the valley below. Upstairs, you'll find all hardwood floors, 3 bedrooms, 2 more full baths. Outside, the 2-car detached garage offers an additional space on the 2nd floor where you can enjoy time alone for anything you want! A hobby room, a quiet reading area, anything...Don't miss this one. All dressed up, freshly painted, spring clean-up done outside, and waiting for your visit! 13 month Home warranty included.
Location
State PA
County Montgomery
Area Plymouth Twp (10649)
Zoning A
Rooms
Other Rooms Living Room, Dining Room, Primary Bedroom, Bedroom 2, Bedroom 3, Kitchen, Family Room, Bedroom 1, In-Law/auPair/Suite, Laundry, Other, Attic
Basement Full, Outside Entrance, Fully Finished
Interior
Interior Features Butlers Pantry, Ceiling Fan(s), 2nd Kitchen, Kitchen - Eat-In
Hot Water Natural Gas
Heating Gas, Heat Pump - Electric BackUp, Hot Water, Radiator, Baseboard
Cooling Central A/C, Wall Unit
Flooring Wood, Vinyl, Tile/Brick
Fireplaces Number 1
Fireplaces Type Stone
Equipment Oven - Self Cleaning, Dishwasher, Disposal
Fireplace Y
Window Features Replacement
Appliance Oven - Self Cleaning, Dishwasher, Disposal
Heat Source Natural Gas
Laundry Basement
Exterior
Exterior Feature Patio(s), Porch(es)
Garage Spaces 5.0
Fence Other
Utilities Available Cable TV
Water Access N
Roof Type Pitched,Shingle,Slate
Accessibility None
Porch Patio(s), Porch(es)
Total Parking Spaces 5
Garage Y
Building
Lot Description Irregular, Level
Story 2
Sewer Public Sewer
Water Public
Architectural Style Colonial
Level or Stories 2
Additional Building Above Grade
Structure Type Cathedral Ceilings,9'+ Ceilings
New Construction N
Schools
Elementary Schools Plymouth
Middle Schools Colonial
High Schools Plymouth Whitemarsh
School District Colonial
Others
Senior Community No
Tax ID 49-00-09313-007
Ownership Fee Simple
Security Features Security System
Acceptable Financing Conventional, VA, FHA 203(b)
Listing Terms Conventional, VA, FHA 203(b)
Financing Conventional,VA,FHA 203(b)
Read Less Info
Want to know what your home might be worth? Contact us for a FREE valuation!

Our team is ready to help you sell your home for the highest possible price ASAP

Bought with Binnie Bianco • Long & Foster Real Estate, Inc.

Making real estate simple, fun and easy for you!






