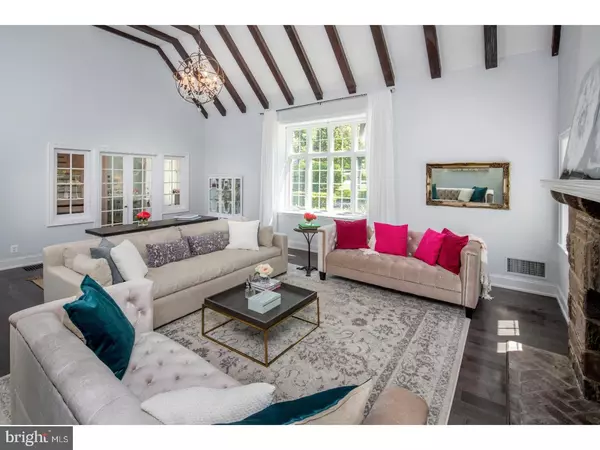$950,000
$949,900
For more information regarding the value of a property, please contact us for a free consultation.
4 Beds
4 Baths
3,773 SqFt
SOLD DATE : 07/14/2017
Key Details
Sold Price $950,000
Property Type Single Family Home
Sub Type Detached
Listing Status Sold
Purchase Type For Sale
Square Footage 3,773 sqft
Price per Sqft $251
Subdivision Merion Station
MLS Listing ID 1003163853
Sold Date 07/14/17
Style Colonial,Traditional
Bedrooms 4
Full Baths 3
Half Baths 1
HOA Y/N N
Abv Grd Liv Area 3,773
Originating Board TREND
Year Built 1950
Annual Tax Amount $11,886
Tax Year 2017
Lot Size 0.310 Acres
Acres 0.31
Lot Dimensions 121
Property Description
Looking for a COMPLETELY RENOVATED, MOVE-IN-READY, STATELY STONE COLONIAL W/ Slate Roof & GREAT CURB APPEAL perfectly nestled on a beautifully landscaped flat lot on one of Merion's MOST DESIRED Tree-Lined Streets & Quiet-Family-Friendly Neighborhoods just STEPS TO THE CENTER OF NARBERTH (Restaurants, Shopping, Train, Playground, Park & Library)? Look no further... This 4/5 Bedroom, 3 1/2 Bath, SUN DRENCHED Colonial features generous square footage & flexible Open Floor Plan w/ Great Flow for entertaining & family living. Gracious center hall entrance opens to INCREDIBLE GREAT ROOM w/18 FT VAULTED CEILING, Stone FP & Wall of Windows, Large Living Room w/Wet bar & door to private covered stone patio(Perfect for Outdoor Entertaining), VERY LARGE Formal Dining Room open to Butlers Pantry & NEWLY RENOVATED Eat-In Kitchen w/Vintage White Painted Cabinetry, Beautiful Granite Counters, Subway Tiled Back splash, Designer Light Fixtures & Stainless Steel Appliances(5 burner Gas range w/Double oven, 2 Dishwashers, Built-in Micro & large capacity refrigerator/freezer) + Granite Center Island seating & Breakfast Room w/access to Full laundry & Mud room off garage & Rear yard - Ultra Convenient! 2ND Floor offers Large Master Suite w/Spa-Like Bath w/Radiant Heated Floors, Deep Soaking Tub, Stall Shower & Double Sinks + Walk-in Closet + 2 Additional Large Bedrooms & NEW Full Hall Bath/ Subway Tiled tub-shower & Granite topped vanity + additional room currently used as home office (could be bedroom #5). Additional features include 1st FLOOR IN-LAW SUITE, NEW TRUE DIVIDED LIGHT WINDOWS, NEW HARDWOOD FLOORING, NEWLY RENOVATED KITCHEN, NEW BATHROOMS, Large Unfinished Walk-out Lower Level w/ utilities & storage (could finish), Gleaming Hardwood Floors, Deep Silled Windows, Beautiful Original Mouldings & Hardware, Glass Doorknobs, Plaster Walls, ABUNDANCE OF NATURAL SUNLIGHT, Freshly Painted Interior ATTACHED GARAGE w/ inside access to Mud Room, Private Flat Back Yard, Mature Landscaping & STEPS TO THE CENTER OF NARBERTH(Restaurants, Shopping, Train, Playground, Park & Library). This MOVE-IN-READY residence has been lovingly maintained & RECENTLY UPDATED yet retains all of its ORIGINAL CHARM & is THE PERFECT PLACE TO CALL HOME... DON'T WAIT!!!
Location
State PA
County Montgomery
Area Lower Merion Twp (10640)
Zoning R4
Rooms
Other Rooms Living Room, Dining Room, Primary Bedroom, Bedroom 2, Bedroom 3, Kitchen, Family Room, Bedroom 1, In-Law/auPair/Suite, Laundry, Other
Basement Partial, Unfinished, Outside Entrance
Interior
Interior Features Primary Bath(s), Kitchen - Island, Butlers Pantry, Wet/Dry Bar, Stall Shower, Dining Area
Hot Water Natural Gas
Heating Gas
Cooling Central A/C
Flooring Wood, Tile/Brick, Stone
Fireplaces Number 1
Fireplaces Type Stone
Equipment Cooktop, Built-In Range, Oven - Self Cleaning, Dishwasher, Refrigerator, Disposal, Energy Efficient Appliances, Built-In Microwave
Fireplace Y
Window Features Energy Efficient,Replacement
Appliance Cooktop, Built-In Range, Oven - Self Cleaning, Dishwasher, Refrigerator, Disposal, Energy Efficient Appliances, Built-In Microwave
Heat Source Natural Gas
Laundry Main Floor
Exterior
Exterior Feature Patio(s)
Garage Inside Access
Garage Spaces 4.0
Waterfront N
Water Access N
Roof Type Slate
Accessibility None
Porch Patio(s)
Parking Type Driveway, Attached Garage, Other
Attached Garage 1
Total Parking Spaces 4
Garage Y
Building
Lot Description Level, Front Yard, Rear Yard, SideYard(s)
Story 2
Sewer Public Sewer
Water Public
Architectural Style Colonial, Traditional
Level or Stories 2
Additional Building Above Grade
Structure Type Cathedral Ceilings,9'+ Ceilings
New Construction N
Schools
School District Lower Merion
Others
Senior Community No
Tax ID 40-00-42944-009
Ownership Fee Simple
Read Less Info
Want to know what your home might be worth? Contact us for a FREE valuation!

Our team is ready to help you sell your home for the highest possible price ASAP

Bought with Jamie S Moss • BHHS Fox & Roach-Bryn Mawr

Making real estate simple, fun and easy for you!






