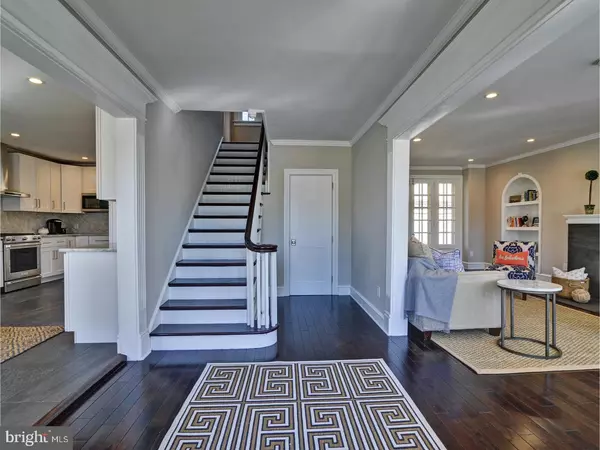$810,000
$849,000
4.6%For more information regarding the value of a property, please contact us for a free consultation.
5 Beds
4 Baths
3,218 SqFt
SOLD DATE : 08/23/2017
Key Details
Sold Price $810,000
Property Type Single Family Home
Sub Type Detached
Listing Status Sold
Purchase Type For Sale
Square Footage 3,218 sqft
Price per Sqft $251
Subdivision None Available
MLS Listing ID 1003167173
Sold Date 08/23/17
Style Colonial
Bedrooms 5
Full Baths 3
Half Baths 1
HOA Y/N N
Abv Grd Liv Area 3,218
Originating Board TREND
Year Built 1926
Annual Tax Amount $9,046
Tax Year 2017
Lot Size 0.344 Acres
Acres 0.34
Lot Dimensions 141
Property Description
Welcome home to this fully renovated 5 bedroom, 3 1/2 bathroom traditional colonial in very desirable Wyndmoor location just over the Chestnut Hill border. With new HVAC, new electric, new plumbing, new roof, new hardwood floors throughout, new recessed lighting and restored windows this home has been thoughtfully renovated and restored maintaining all of its original detail and character. Enter into a welcoming foyer opening to the large living room with stately fireplace, original built-ins and French doors opening to back yard. Sun room is perfect for media room/home office/play room. Open-concept chef's kitchen / dining area with high-end stainless steel appliances, white shaker cabinets and bar area is perfect for everyday living or entertaining. Honed carrara marble counters and back splash. Dining area with gorgeous custom mill work. New powder room. Second floor features 2 nice-sized bedrooms plus lovely new hall bathroom. Huge master-suite oasis featuring spacious master bedroom with en-suite spa-like bathroom with double vanity, over sized step-in shower with frame less glass doors. Large walk-in dressing room with custom-built-in closet system and island. Stackable washer/dryer closet. Third floor features 2 additional bedrooms plus new hall bathroom. 2 car detached garage plus nice sized landscaped yard. Short walk to train and Chestnut Hill. Easy access to Center City, major highways and the suburbs. Springfield Township schools. Truly a perfect home for today's living.
Location
State PA
County Montgomery
Area Springfield Twp (10652)
Zoning A
Rooms
Other Rooms Living Room, Dining Room, Primary Bedroom, Bedroom 2, Bedroom 3, Kitchen, Family Room, Bedroom 1, Other
Basement Full, Unfinished
Interior
Interior Features Primary Bath(s)
Hot Water Natural Gas
Heating Gas, Forced Air, Zoned
Cooling Central A/C
Flooring Wood, Tile/Brick, Marble
Fireplaces Number 1
Equipment Built-In Range, Dishwasher, Refrigerator
Fireplace Y
Appliance Built-In Range, Dishwasher, Refrigerator
Heat Source Natural Gas
Laundry Upper Floor, Basement
Exterior
Exterior Feature Patio(s)
Garage Spaces 5.0
Water Access N
Roof Type Pitched,Shingle
Accessibility None
Porch Patio(s)
Total Parking Spaces 5
Garage Y
Building
Story 3+
Foundation Stone
Sewer Public Sewer
Water Public
Architectural Style Colonial
Level or Stories 3+
Additional Building Above Grade
New Construction N
Schools
Elementary Schools Erdenheim
Middle Schools Springfield Township
High Schools Springfield Township
School District Springfield Township
Others
Senior Community No
Tax ID 52-00-14341-007
Ownership Fee Simple
Read Less Info
Want to know what your home might be worth? Contact us for a FREE valuation!

Our team is ready to help you sell your home for the highest possible price ASAP

Bought with Maria L Morrow • BHHS Fox & Roach-Chestnut Hill
Making real estate simple, fun and easy for you!






