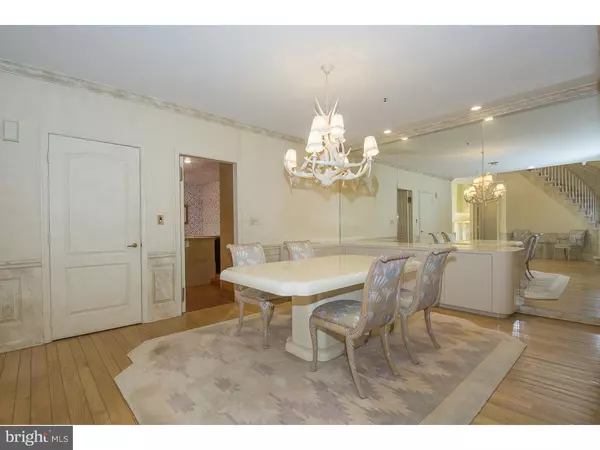$460,000
$525,000
12.4%For more information regarding the value of a property, please contact us for a free consultation.
3 Beds
5 Baths
4,804 SqFt
SOLD DATE : 02/29/2016
Key Details
Sold Price $460,000
Property Type Townhouse
Sub Type Row/Townhouse
Listing Status Sold
Purchase Type For Sale
Square Footage 4,804 sqft
Price per Sqft $95
Subdivision Hillgate
MLS Listing ID 1003469019
Sold Date 02/29/16
Style Contemporary
Bedrooms 3
Full Baths 5
HOA Fees $891/qua
HOA Y/N Y
Abv Grd Liv Area 3,777
Originating Board TREND
Year Built 1987
Annual Tax Amount $12,773
Tax Year 2016
Lot Size 1,740 Sqft
Acres 0.04
Lot Dimensions 0X0
Property Description
Unbelievable value in the gated community of Hillgate! This spacious 3 bedroom, 5 bathroom town home features an elevator that services all 3 floors. Your guests will be awed by the enclosed courtyard welcoming them into a formal entry with dramatic 2 story circular staircase. Beyond the staircase you enjoy entertaining in the 2 story living room with fireplace and flooded with natural light from the wall of windows. The dining room flanks the entry as well with easy flow to the eat-in kitchen. Sliding doors from kitchen open to large deck area with beautiful vistas. Don't miss the wet bar service that connects the kitchen to the living room. The one garage is extra large and enters through the entry. One car parking in driveway as well. Family room on main level is complete with full bath and can alternatively be used as guest room or 1st floor bedroom. Beautiful hardwood flooring starts in entry and runs through to living room and dinning room. Luxurious owners suite with two separate bathrooms and walk-in closets provides an abundance of personal living space. Second floor laundry with room for full size machines. Second en-suite bedroom is wonderful for private living. Walk-out Lower level is loaded with storage. Extra large 3rd bedroom and bath. Easy access to all roads. Lower Merion schools.
Location
State PA
County Montgomery
Area Lower Merion Twp (10640)
Zoning R3
Rooms
Other Rooms Living Room, Dining Room, Master Bedroom, Bedroom 2, Kitchen, Family Room, Bedroom 1, Laundry
Basement Full, Outside Entrance, Fully Finished
Interior
Interior Features Master Bath(s), Butlers Pantry, Skylight(s), WhirlPool/HotTub, Elevator, Wet/Dry Bar, Kitchen - Eat-In
Hot Water Natural Gas
Heating Gas, Hot Water
Cooling Central A/C
Flooring Wood, Fully Carpeted, Tile/Brick, Marble
Fireplaces Number 2
Equipment Built-In Range, Oven - Wall, Dishwasher, Refrigerator, Disposal, Built-In Microwave
Fireplace Y
Appliance Built-In Range, Oven - Wall, Dishwasher, Refrigerator, Disposal, Built-In Microwave
Heat Source Natural Gas
Laundry Upper Floor
Exterior
Exterior Feature Deck(s), Patio(s)
Garage Spaces 2.0
Utilities Available Cable TV
Water Access N
Accessibility None
Porch Deck(s), Patio(s)
Attached Garage 1
Total Parking Spaces 2
Garage Y
Building
Story 2
Sewer Public Sewer
Water Public
Architectural Style Contemporary
Level or Stories 2
Additional Building Above Grade, Below Grade
Structure Type Cathedral Ceilings,9'+ Ceilings
New Construction N
Schools
Elementary Schools Cynwyd
Middle Schools Bala Cynwyd
High Schools Lower Merion
School District Lower Merion
Others
HOA Fee Include Common Area Maintenance,Ext Bldg Maint,Lawn Maintenance,Snow Removal,Trash
Tax ID 40-00-32481-185
Ownership Fee Simple
Security Features Security System
Acceptable Financing Conventional
Listing Terms Conventional
Financing Conventional
Read Less Info
Want to know what your home might be worth? Contact us for a FREE valuation!

Our team is ready to help you sell your home for the highest possible price ASAP

Bought with Karen C Garbeil • BHHS Fox & Roach-Haverford
Making real estate simple, fun and easy for you!






