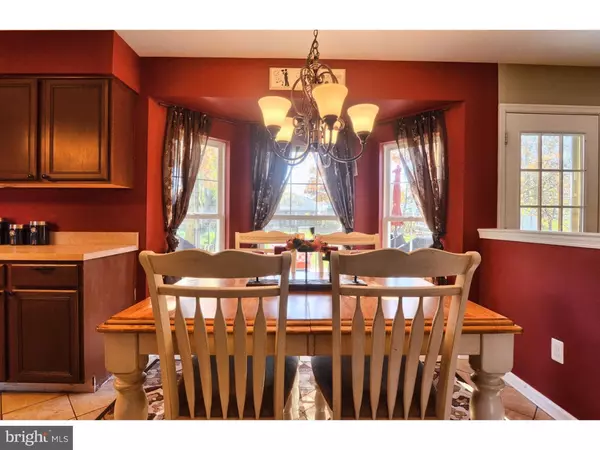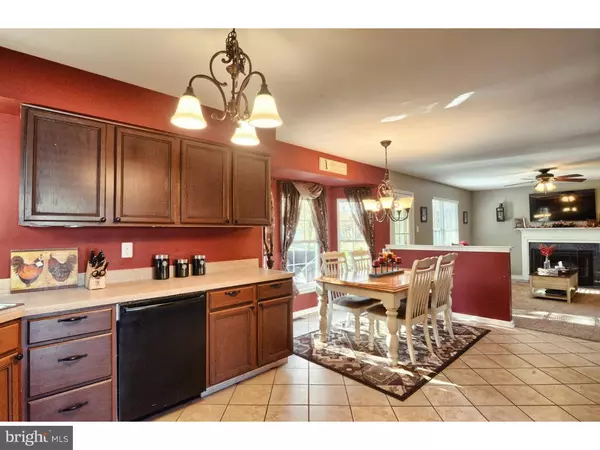$299,900
$299,900
For more information regarding the value of a property, please contact us for a free consultation.
4 Beds
3 Baths
2,254 SqFt
SOLD DATE : 03/28/2016
Key Details
Sold Price $299,900
Property Type Single Family Home
Sub Type Detached
Listing Status Sold
Purchase Type For Sale
Square Footage 2,254 sqft
Price per Sqft $133
Subdivision Hanover Greene
MLS Listing ID 1003470257
Sold Date 03/28/16
Style Colonial
Bedrooms 4
Full Baths 2
Half Baths 1
HOA Y/N N
Abv Grd Liv Area 2,254
Originating Board TREND
Year Built 1995
Annual Tax Amount $4,550
Tax Year 2016
Lot Size 0.266 Acres
Acres 0.27
Lot Dimensions 80X145
Property Description
Stunning colonial in desirable New Hanover Township! NEW ROOF, NEW UPGRADED CARPET, NEW Hot Water Heater, and very tasteful Neutral colors through out. Eat-in Kitchen with Bay window and NEW TILE flooring. Entertaining will be a delight on the over sized NEW EP HENRY PAVER patio with special lighting. The rear yard is fenced in, and although open, provides plenty of shade for summer enjoyment. Spacious Dining Room, Formal Living Room/Office with Brand New French Doors. Family room with Marble Fireplace. FIRST FLOOR LAUNDRY! The second floor lay-out includes a wonderful Double Door Entrance to the Master Suite with Private Bath with Double sinks, Walk-In Closet, and Vaulted Ceilings! 3 Additional nice sized bedrooms and full bath on second floor. This property has so many upgrades they are to numerous to mention and has been meticulously cared for. Low taxes, wonderful community, property condition and amenities make this a MUST SEE HOME!
Location
State PA
County Montgomery
Area New Hanover Twp (10647)
Zoning R25
Rooms
Other Rooms Living Room, Dining Room, Primary Bedroom, Bedroom 2, Bedroom 3, Kitchen, Family Room, Bedroom 1, Other
Basement Full
Interior
Interior Features Primary Bath(s), Butlers Pantry, Ceiling Fan(s), Kitchen - Eat-In
Hot Water Natural Gas
Heating Gas, Forced Air
Cooling Central A/C
Flooring Wood, Fully Carpeted, Tile/Brick
Fireplaces Number 1
Equipment Dishwasher, Built-In Microwave
Fireplace Y
Window Features Energy Efficient
Appliance Dishwasher, Built-In Microwave
Heat Source Natural Gas
Laundry Main Floor
Exterior
Exterior Feature Patio(s)
Parking Features Garage Door Opener
Garage Spaces 4.0
Utilities Available Cable TV
Water Access N
Roof Type Pitched,Shingle
Accessibility None
Porch Patio(s)
Attached Garage 2
Total Parking Spaces 4
Garage Y
Building
Lot Description Level, Open, Trees/Wooded
Story 2
Sewer Public Sewer
Water Public
Architectural Style Colonial
Level or Stories 2
Additional Building Above Grade
Structure Type Cathedral Ceilings
New Construction N
Schools
High Schools Boyertown Area Jhs-East
School District Boyertown Area
Others
Tax ID 47-00-00850-793
Ownership Fee Simple
Read Less Info
Want to know what your home might be worth? Contact us for a FREE valuation!

Our team is ready to help you sell your home for the highest possible price ASAP

Bought with Doug D Dunsmore • RE/MAX Synergy
Making real estate simple, fun and easy for you!






