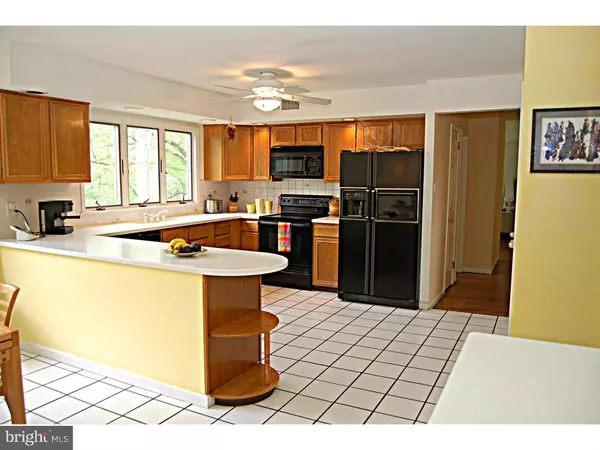$530,000
$625,000
15.2%For more information regarding the value of a property, please contact us for a free consultation.
4 Beds
4 Baths
3,758 SqFt
SOLD DATE : 12/05/2016
Key Details
Sold Price $530,000
Property Type Single Family Home
Sub Type Detached
Listing Status Sold
Purchase Type For Sale
Square Footage 3,758 sqft
Price per Sqft $141
Subdivision None Available
MLS Listing ID 1003471805
Sold Date 12/05/16
Style Colonial,Traditional
Bedrooms 4
Full Baths 3
Half Baths 1
HOA Y/N N
Abv Grd Liv Area 3,758
Originating Board TREND
Year Built 1977
Annual Tax Amount $8,667
Tax Year 2016
Lot Size 1.374 Acres
Acres 1.37
Lot Dimensions 150
Property Description
NEW PRICE. Motivated Seller. Will consider all reasonable offers. A 2 story Center Hall Colonial style home featuring a Mansard Roof sitting on 1.37 private flat acres on a cul de sac in Wayne, but in Upper Merion Township so reasonable taxes exist. The home features 5 Bedrooms, 3.5 Baths, a generous Dining Room with custom built-in cabinetry and an equally generous Family Room with a fireplace. Pella Windows offer great light to this space and an Atrium Door opens to a Wood Deck overlooking a large back yard. A new refrigerator, oven and microwave have been recently added to an already functional eat in kitchen. The Master Bedroom is complete with a walk-in closet and remodeled euro style bathroom finished with top of the line tile, double sinks and an extra-large shower. There is a bonus/Sun Room secluded from the rest of the house in the rear main floor overlooking the backyard: great office space. The lower level features a large family room-playroom space with separate rooms the 5th bedroom with a full bath, a laundry and a workshop. You can walk out to large patio area and a tennis court perfect for entertaining. It is a great location for all major arteries, products and services. There is a 2 car attached garage and a garage space for additional storage. The tennis court will require resurfacing and the home needs renovation and upgrades in several spaces so it is being offered "As Is". The house is vacant therefore ready to occupy. The interior photos are those from the previous tenant.
Location
State PA
County Montgomery
Area Upper Merion Twp (10658)
Zoning R1A
Rooms
Other Rooms Living Room, Dining Room, Primary Bedroom, Bedroom 2, Bedroom 3, Kitchen, Family Room, Bedroom 1, Laundry, Other, Attic
Basement Full
Interior
Interior Features Primary Bath(s), Ceiling Fan(s), Stall Shower, Kitchen - Eat-In
Hot Water Oil
Heating Oil, Forced Air
Cooling Central A/C
Flooring Wood, Fully Carpeted, Tile/Brick
Fireplaces Number 1
Fireplaces Type Brick
Equipment Cooktop, Built-In Range, Oven - Wall, Dishwasher, Refrigerator, Built-In Microwave
Fireplace Y
Appliance Cooktop, Built-In Range, Oven - Wall, Dishwasher, Refrigerator, Built-In Microwave
Heat Source Oil
Laundry Lower Floor
Exterior
Exterior Feature Deck(s), Patio(s)
Parking Features Garage Door Opener
Garage Spaces 5.0
Utilities Available Cable TV
Water Access N
Roof Type Flat,Shingle
Accessibility None
Porch Deck(s), Patio(s)
Total Parking Spaces 5
Garage N
Building
Lot Description Trees/Wooded, Front Yard, Rear Yard, SideYard(s)
Story 2
Foundation Brick/Mortar
Sewer Public Sewer
Water Public
Architectural Style Colonial, Traditional
Level or Stories 2
Additional Building Above Grade
Structure Type Cathedral Ceilings,9'+ Ceilings
New Construction N
Schools
School District Upper Merion Area
Others
Senior Community No
Tax ID 58-00-18968-684
Ownership Fee Simple
Security Features Security System
Read Less Info
Want to know what your home might be worth? Contact us for a FREE valuation!

Our team is ready to help you sell your home for the highest possible price ASAP

Bought with Craig W Brand • BHHS Fox & Roach-Haverford
Making real estate simple, fun and easy for you!






