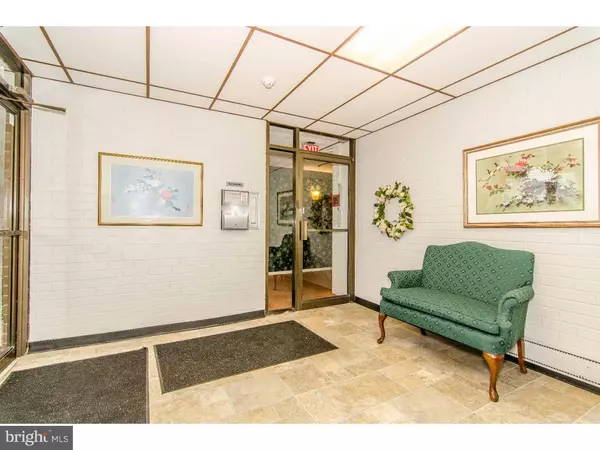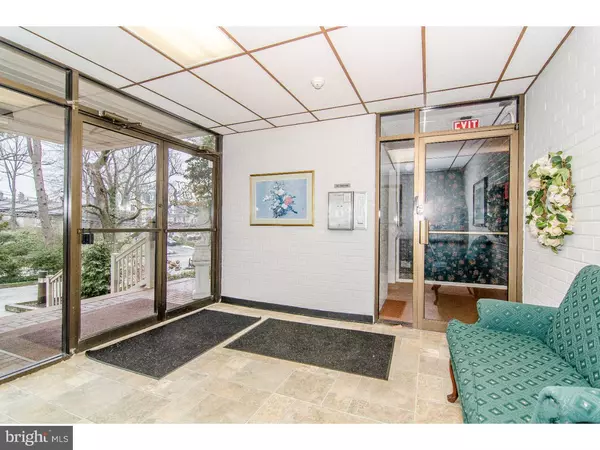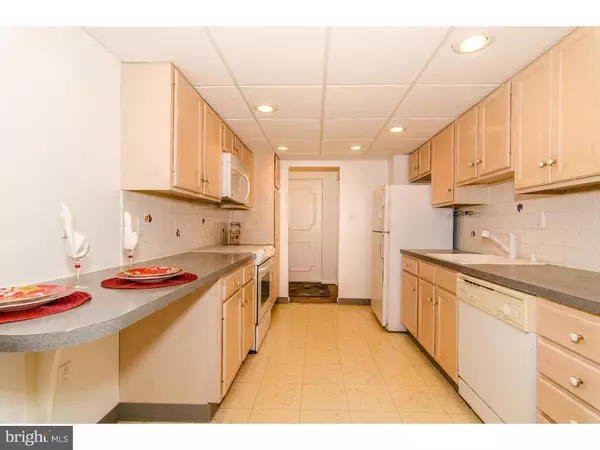$248,000
$259,000
4.2%For more information regarding the value of a property, please contact us for a free consultation.
2 Beds
2 Baths
1,202 SqFt
SOLD DATE : 05/09/2016
Key Details
Sold Price $248,000
Property Type Single Family Home
Sub Type Unit/Flat/Apartment
Listing Status Sold
Purchase Type For Sale
Square Footage 1,202 sqft
Price per Sqft $206
Subdivision None Available
MLS Listing ID 1003471875
Sold Date 05/09/16
Style Contemporary
Bedrooms 2
Full Baths 2
HOA Fees $285/mo
HOA Y/N N
Abv Grd Liv Area 1,202
Originating Board TREND
Year Built 1972
Annual Tax Amount $3,388
Tax Year 2016
Lot Size 1,202 Sqft
Acres 0.03
Property Description
Life is good in this bright, cheerful Penthouse Condo in the Boutique "Cricket Club" building. Live 2 blocks from Suburban Square with all of it's amenities including Trader Joe, the Farmers Market, great shopping and the train to Philly. You'll love the open floor plan featuring parquet floors through-out. Besides the formal Living and Dining Rooms with three delightful stained glass panels, there is a wonderful three season Sunroom. Treetop views allow for quiet living. The Kitchen has a new range and an extended countertop, allowing for two stools. There is a Pantry with pullout drawers. The huge Master Bedroom has a Dressing Area, walk-in closet and ceramic tile Bath. The Guest Bedroom has a double closet and accesses the Hall Bath. There is a Laundry closet which also houses the newer electric water heater with leak sensor. All appliances included. Another walk-in closet is found in the Hallway along with built-in bookcases. Extra belongings can go into the storage locker in the Basement. There is a designated, covered Garage space. What sets this Condo apart apart from others is the excellent self-management. Fees have been kept low-$285 per month. Taxes are only $3,357. Peco budget $150 per month. Don't miss this opportunity to live on the Main Line at an affordable price. Quick settlement possible.
Location
State PA
County Montgomery
Area Lower Merion Twp (10640)
Zoning R7
Rooms
Other Rooms Living Room, Dining Room, Primary Bedroom, Kitchen, Bedroom 1, Laundry, Other
Interior
Interior Features Breakfast Area
Hot Water Electric
Heating Electric
Cooling Central A/C
Fireplace N
Heat Source Electric
Laundry Main Floor
Exterior
Exterior Feature Porch(es)
Parking Features Inside Access
Garage Spaces 2.0
Water Access N
Accessibility None
Porch Porch(es)
Total Parking Spaces 2
Garage N
Building
Story 1
Sewer Public Sewer
Water Public
Architectural Style Contemporary
Level or Stories 1
Additional Building Above Grade
New Construction N
Schools
High Schools Lower Merion
School District Lower Merion
Others
HOA Fee Include Common Area Maintenance,Ext Bldg Maint,Lawn Maintenance,Trash,Water,Sewer,Insurance,All Ground Fee
Senior Community No
Tax ID 40-00-39972-002
Ownership Condominium
Read Less Info
Want to know what your home might be worth? Contact us for a FREE valuation!

Our team is ready to help you sell your home for the highest possible price ASAP

Bought with Edward A Begg • BHHS Fox & Roach Wayne-Devon
Making real estate simple, fun and easy for you!






