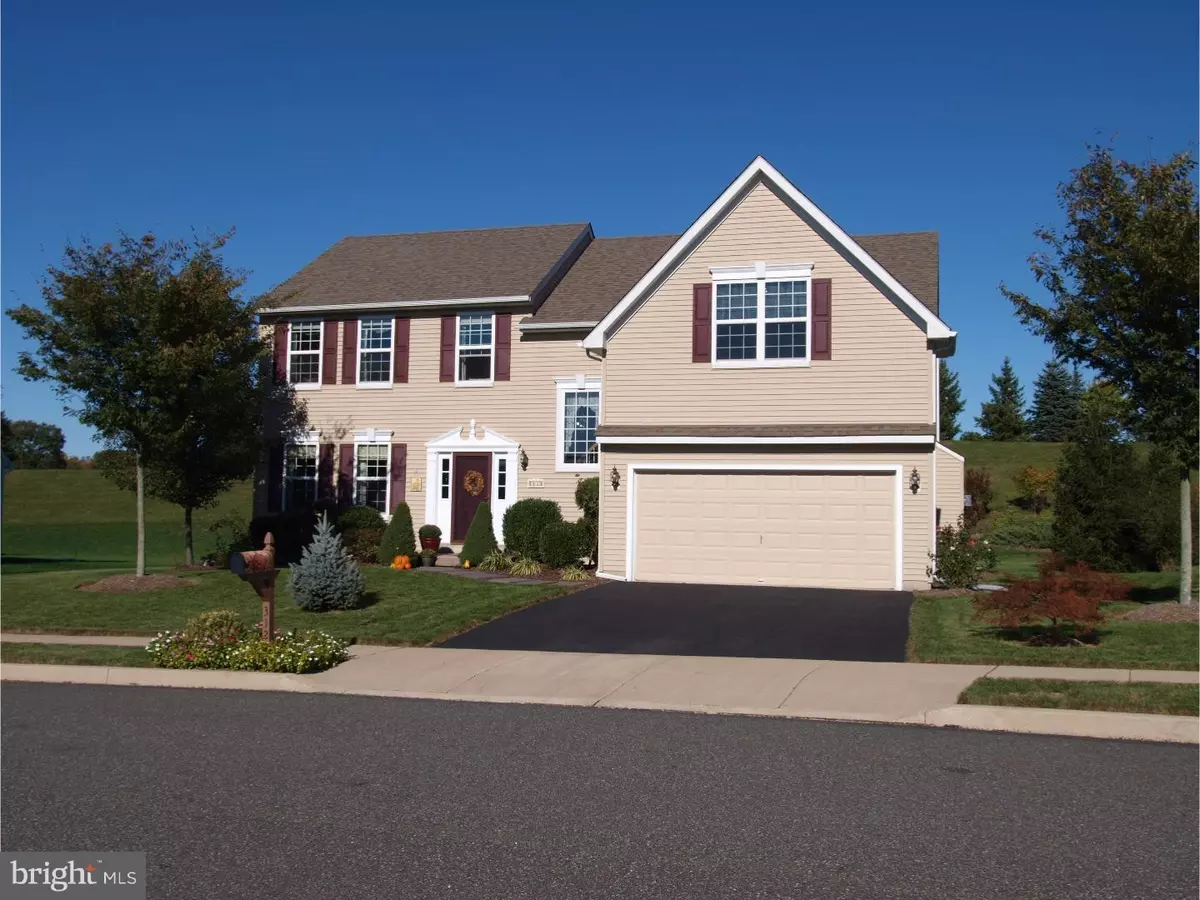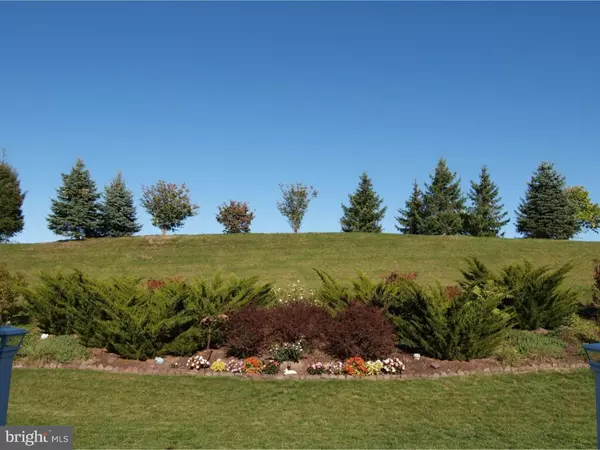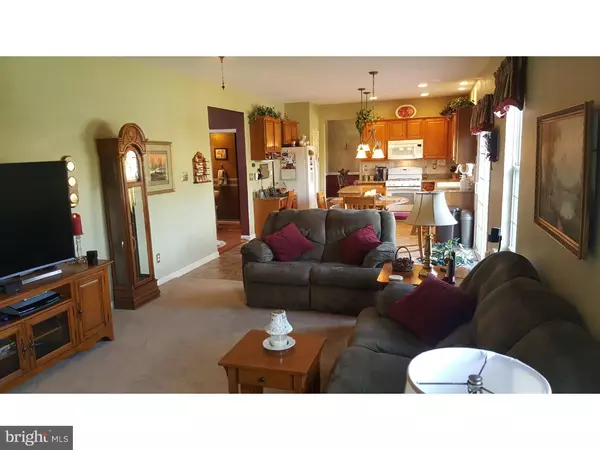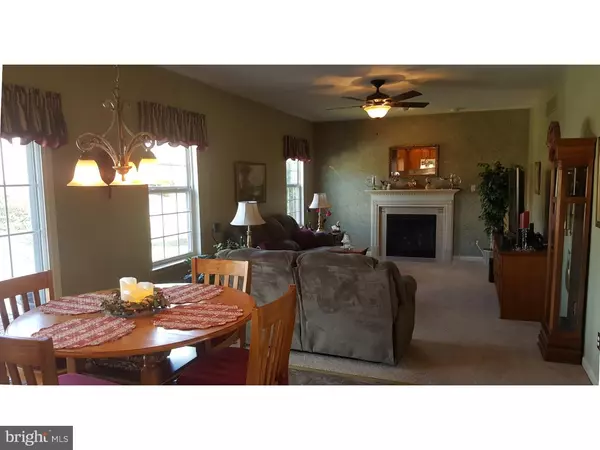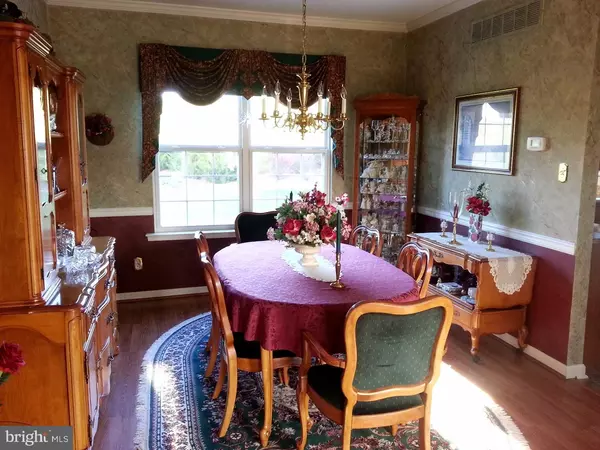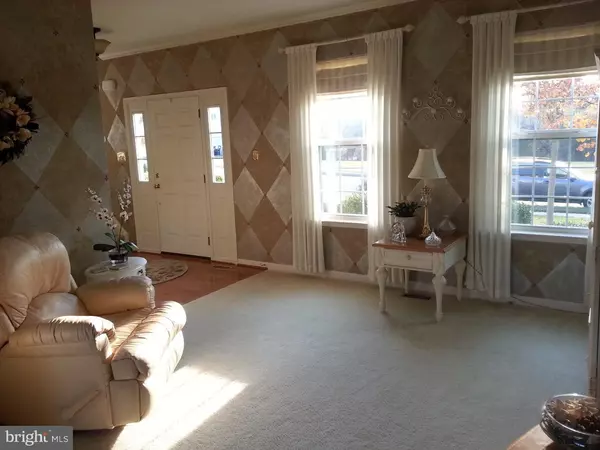$265,000
$265,000
For more information regarding the value of a property, please contact us for a free consultation.
4 Beds
3 Baths
2,286 SqFt
SOLD DATE : 06/23/2017
Key Details
Sold Price $265,000
Property Type Single Family Home
Sub Type Detached
Listing Status Sold
Purchase Type For Sale
Square Footage 2,286 sqft
Price per Sqft $115
Subdivision Summer Grove
MLS Listing ID 1003483581
Sold Date 06/23/17
Style Colonial
Bedrooms 4
Full Baths 2
Half Baths 1
HOA Fees $13
HOA Y/N Y
Abv Grd Liv Area 2,286
Originating Board TREND
Year Built 2009
Annual Tax Amount $7,376
Tax Year 2017
Lot Size 0.256 Acres
Acres 0.26
Lot Dimensions 72
Property Description
Come fall in love with the Beautiful Custom painted interior (No Wall Paper) of this delightful home. Featuring spacious rooms, colorful gardens, a generous Trex deck and expansive views. Enjoy the comforts of gas heat, a gas fireplace, central air conditioning and gas cooking. Master bedroom suite is a true retreat complete with a large sitting room, full bath and walk in closet. Convenient second floor laundry, no carrying baskets of laundry up and down the stairs. Full basement with walk up exit to steel doors offers excellent storage space and still allows room for the pool table. Located close to a walking trail for outdoor activity. In 2016, the owners received a School Tax reduction of $266.01 through the Homestead Act, available to occupants of a primary residence. Actual amount of Real Estate Taxes owed/paid in 2016 for this property is reported as $6968.30. Schedule your tour to experience this wonderful home in person.
Location
State PA
County Montgomery
Area Upper Pottsgrove Twp (10660)
Zoning R1
Rooms
Other Rooms Living Room, Dining Room, Primary Bedroom, Bedroom 2, Bedroom 3, Kitchen, Family Room, Bedroom 1, Laundry, Other, Attic
Basement Full, Unfinished, Outside Entrance
Interior
Interior Features Primary Bath(s), Kitchen - Island, Butlers Pantry, Ceiling Fan(s), Water Treat System, Kitchen - Eat-In
Hot Water Natural Gas
Heating Gas, Forced Air
Cooling Central A/C
Flooring Wood, Fully Carpeted, Vinyl
Fireplaces Number 1
Fireplaces Type Gas/Propane
Equipment Oven - Self Cleaning, Dishwasher, Built-In Microwave
Fireplace Y
Appliance Oven - Self Cleaning, Dishwasher, Built-In Microwave
Heat Source Natural Gas
Laundry Upper Floor
Exterior
Exterior Feature Deck(s)
Parking Features Garage Door Opener
Garage Spaces 4.0
Water Access N
Roof Type Pitched,Shingle
Accessibility None
Porch Deck(s)
Attached Garage 2
Total Parking Spaces 4
Garage Y
Building
Lot Description Level, Sloping, Front Yard, Rear Yard
Story 2
Foundation Concrete Perimeter
Sewer Public Sewer
Water Public
Architectural Style Colonial
Level or Stories 2
Additional Building Above Grade
New Construction N
Schools
Middle Schools Pottsgrove
High Schools Pottsgrove Senior
School District Pottsgrove
Others
HOA Fee Include Common Area Maintenance,Snow Removal
Senior Community No
Tax ID 60-00-00130-051
Ownership Fee Simple
Acceptable Financing Conventional, VA, FHA 203(b)
Listing Terms Conventional, VA, FHA 203(b)
Financing Conventional,VA,FHA 203(b)
Read Less Info
Want to know what your home might be worth? Contact us for a FREE valuation!

Our team is ready to help you sell your home for the highest possible price ASAP

Bought with Meredith Jacks • Better Homes and Gardens Real Estate Phoenixville
Making real estate simple, fun and easy for you!

