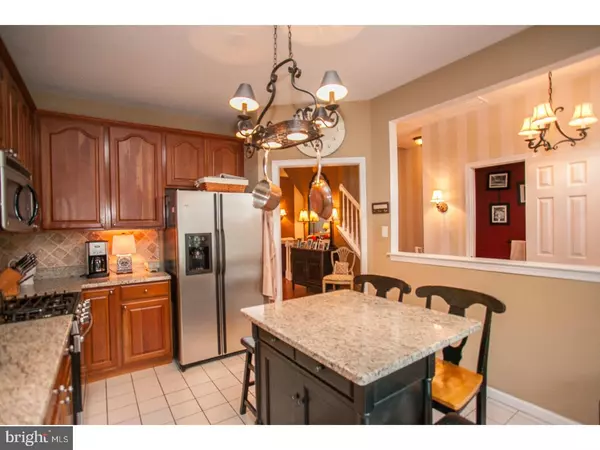$327,000
$330,900
1.2%For more information regarding the value of a property, please contact us for a free consultation.
2 Beds
3 Baths
1,920 SqFt
SOLD DATE : 11/21/2017
Key Details
Sold Price $327,000
Property Type Townhouse
Sub Type Interior Row/Townhouse
Listing Status Sold
Purchase Type For Sale
Square Footage 1,920 sqft
Price per Sqft $170
Subdivision Matsonford Commons
MLS Listing ID 1000278867
Sold Date 11/21/17
Style Traditional
Bedrooms 2
Full Baths 2
Half Baths 1
HOA Fees $90/mo
HOA Y/N Y
Abv Grd Liv Area 1,920
Originating Board TREND
Year Built 1994
Annual Tax Amount $3,802
Tax Year 2017
Lot Size 1,600 Sqft
Acres 0.04
Lot Dimensions 0X0
Property Description
Set high up amongst the hills of West Conshohocken in sought after Matsonford Commons this move in ready, Pottery Barn inspired home awaits your arrival. Stately brick front is reminiscent of Old City Philadelphia without the price tag. Your tour begins in the welcoming foyer with your first glimpse of the gleaming hardwood floors that continue throughout. Updated kitchen to your left complete with bay window, island, stainless appliances and granite counters ready for you to create your favorite dishes. Formal dining room with plenty of room to accommodate wine bar or buffet. Great room showcasing fireplace and exit to deck overlooking the lush green common area. Powder room finishes main living area. Relaxing master suite with cathedral ceiling, spa like bath including soaking tub and separate shower. Tucked away loft overlooking master bedroom for office, siting room or vanity room. Princess suite with cathedral ceiling, full bath and walk in closet. Full finished basement currently used as a guest suite and family room. Perfect for media or game room. Low taxes and its proximity to major roads, parks, train, restaurants and bike path make this home most desirable.
Location
State PA
County Montgomery
Area West Conshohocken Boro (10624)
Zoning R2
Rooms
Other Rooms Living Room, Dining Room, Primary Bedroom, Kitchen, Family Room, Bedroom 1, Laundry, Other, Office
Basement Full
Interior
Interior Features Primary Bath(s), Kitchen - Island, Ceiling Fan(s), Sprinkler System
Hot Water Natural Gas
Heating Forced Air
Cooling Central A/C
Flooring Wood, Fully Carpeted, Tile/Brick
Fireplaces Number 1
Equipment Built-In Range, Dishwasher, Refrigerator, Disposal, Energy Efficient Appliances, Built-In Microwave
Fireplace Y
Window Features Energy Efficient
Appliance Built-In Range, Dishwasher, Refrigerator, Disposal, Energy Efficient Appliances, Built-In Microwave
Heat Source Natural Gas
Laundry Upper Floor
Exterior
Exterior Feature Deck(s)
Utilities Available Cable TV
Waterfront N
Water Access N
Accessibility None
Porch Deck(s)
Parking Type Parking Lot
Garage N
Building
Story 2
Sewer Public Sewer
Water Public
Architectural Style Traditional
Level or Stories 2
Additional Building Above Grade
Structure Type Cathedral Ceilings,9'+ Ceilings
New Construction N
Schools
School District Upper Merion Area
Others
HOA Fee Include Common Area Maintenance,Lawn Maintenance,Snow Removal,Trash
Senior Community No
Tax ID 24-00-01729-227
Ownership Fee Simple
Read Less Info
Want to know what your home might be worth? Contact us for a FREE valuation!

Our team is ready to help you sell your home for the highest possible price ASAP

Bought with Ady McGowan • BHHS Fox & Roach-Wayne

Making real estate simple, fun and easy for you!






