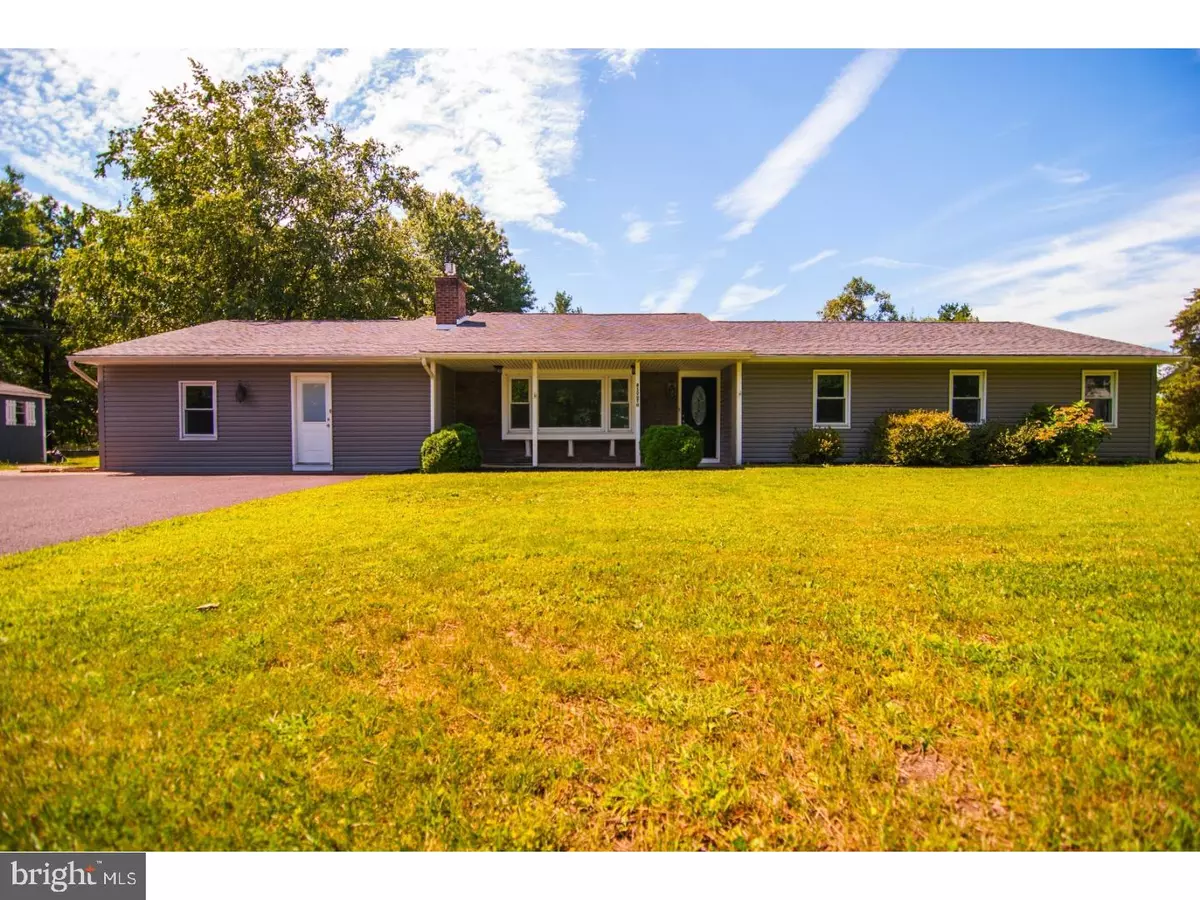$285,000
$300,000
5.0%For more information regarding the value of a property, please contact us for a free consultation.
3 Beds
2 Baths
1,702 SqFt
SOLD DATE : 10/24/2017
Key Details
Sold Price $285,000
Property Type Single Family Home
Sub Type Detached
Listing Status Sold
Purchase Type For Sale
Square Footage 1,702 sqft
Price per Sqft $167
Subdivision Highlands
MLS Listing ID 1000281189
Sold Date 10/24/17
Style Ranch/Rambler
Bedrooms 3
Full Baths 2
HOA Y/N N
Abv Grd Liv Area 1,702
Originating Board TREND
Year Built 1987
Annual Tax Amount $5,168
Tax Year 2017
Lot Size 0.702 Acres
Acres 0.7
Lot Dimensions 165
Property Description
Stunning, gorgeous rancher on a sizable piece of beautiful land! Did that get your attention? Walk right in - crossing through the awesome front porch, and see this beautiful newly renovated beauty. Walk in the front door and you'll step into a large family room complete with a propane-fueled fireplace, wall to wall carpeting, and a huge window facing the large front yard. Step further inside and you'll walk into a huge dining area (or bonus family room if you'd prefer) featuring laminate wood floors and LOTS of natural light from the huge picture window looking out to the backyard. The kitchen is not to be missed! Brand new granite counters + an eating bar/overhang, with a mosaic tile, TONS of new cabinets, matching appliances, tile floor...it has it all! Also has a pass-through to the breakfast room! That's really sweet too - with dual windows looking out to the backyard AND sliders to the HUGE deck - we'll come back to that. Off the breakfast room is a laundry room and access to the mechanicals. Continuing through the kitchen you'll walk into the great room - and it's great all right! HUGE with lots of storage closets, wall-to-wall carpeting, plenty of natural light, access to the attic...this room has a ton of possibilities! Maybe an inlaw suite? Maybe an office? It has its own entrance off the driveway - you pick what works for you! Heading down to the other end of the house you'll come to the bedroom wing. First stop - one of two hall bathrooms. Featuring a granite top with dual sinks, lots of tile, new bathtub/shower combination, new toilet...all fantastic fixtures! Each of the three bedrooms features wall to wall carpeting, large closets, neutral colors. In addition the master bedroom adds a second walk-in closet and a brand new master bath! The shower has top to bottom glass doors, a new vanity and toilet. Remember that deck I mentioned? You could run laps on it - it's 33' x 25'! Just refinished, it has a step down to a paver patio with a fire pit too - outdoor living at 8 S. County Line is a priority! The large back and side yards allow for plenty of outdoor time if that's your interest! Continuing the outdoor tour you'll see a nicely-sized storage shed, a HUGE (literally) driveway. Other perks include central A/C, a BRAND NEW public water AND public sewer connection, maintenance-free vinyl siding, dimensional-shingle roof, replacement windows, fresh paint throughout - USDA ELIGIBLE!!...the list goes on! Make your appointment now before it goes!
Location
State PA
County Montgomery
Area Salford Twp (10644)
Zoning VCR
Rooms
Other Rooms Living Room, Dining Room, Primary Bedroom, Bedroom 2, Kitchen, Family Room, Breakfast Room, Bedroom 1, Laundry, Other, Attic
Interior
Interior Features Primary Bath(s), Kitchen - Island, Butlers Pantry, Breakfast Area
Hot Water Electric
Cooling Central A/C
Flooring Fully Carpeted, Vinyl, Tile/Brick
Fireplaces Number 1
Fireplaces Type Gas/Propane
Equipment Built-In Range, Dishwasher, Disposal
Fireplace Y
Appliance Built-In Range, Dishwasher, Disposal
Heat Source Oil
Laundry Main Floor
Exterior
Exterior Feature Deck(s), Patio(s)
Garage Spaces 3.0
Waterfront N
Water Access N
Roof Type Pitched,Shingle
Accessibility None
Porch Deck(s), Patio(s)
Parking Type Driveway
Total Parking Spaces 3
Garage N
Building
Lot Description Level, Front Yard, Rear Yard, SideYard(s)
Story 1
Sewer On Site Septic
Water Well
Architectural Style Ranch/Rambler
Level or Stories 1
Additional Building Above Grade
New Construction N
Schools
School District Souderton Area
Others
Senior Community No
Tax ID 44-00-00430-003
Ownership Fee Simple
Acceptable Financing Conventional, VA, FHA 203(b)
Listing Terms Conventional, VA, FHA 203(b)
Financing Conventional,VA,FHA 203(b)
Read Less Info
Want to know what your home might be worth? Contact us for a FREE valuation!

Our team is ready to help you sell your home for the highest possible price ASAP

Bought with Thomas G Loughridge • RE/MAX 440 - Perkasie

Making real estate simple, fun and easy for you!






