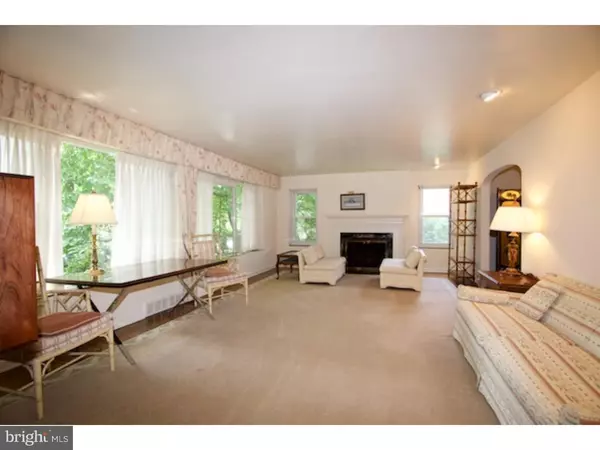$480,000
$449,900
6.7%For more information regarding the value of a property, please contact us for a free consultation.
3 Beds
2 Baths
1,942 SqFt
SOLD DATE : 08/26/2016
Key Details
Sold Price $480,000
Property Type Single Family Home
Sub Type Detached
Listing Status Sold
Purchase Type For Sale
Square Footage 1,942 sqft
Price per Sqft $247
Subdivision None Available
MLS Listing ID 1003477631
Sold Date 08/26/16
Style Ranch/Rambler
Bedrooms 3
Full Baths 2
HOA Y/N N
Abv Grd Liv Area 1,942
Originating Board TREND
Year Built 1951
Annual Tax Amount $7,553
Tax Year 2016
Lot Size 0.374 Acres
Acres 0.37
Lot Dimensions 120
Property Description
Move right into this sunny, spacious and beautifully maintained one floor home that offers expansion possibilities in a convenient walking location. The front hall has a gorgeous black and white checked marble floor that leads to a generously sized living room with fireplace and the dining room, both with hardwood floors. The eat in kitchen with updated appliances, built in island and desk, flows easily into the dining room, large living room and deck. The master suite includes a walk in closet and bathroom with Jacuzzi bath. Two additional bedrooms, one currently being used as den, and a hall full bath, complete the first floor. The back yard offers a well-cared for garden with a relaxing, private raised deck the length of the house with multiple entrances into the home including the dining room and kitchen. There is a large walk up attic with a cedar closet, perfect for extra storage or a 2nd story expansion. The basement, with walk out entrance, includes laundry and plenty of storage as well as direct access to the two car garage. Bowman Avenue is a part of a paved side walk neighborhood within walking distance to Merion Elementary School, R5 Merion Train Station, dining and shopping in Narberth. Easy commute to center city.
Location
State PA
County Montgomery
Area Lower Merion Twp (10640)
Zoning R3
Rooms
Other Rooms Living Room, Dining Room, Primary Bedroom, Bedroom 2, Kitchen, Bedroom 1, Attic
Basement Full, Unfinished, Outside Entrance
Interior
Interior Features Primary Bath(s), Kitchen - Island, Kitchen - Eat-In
Hot Water Natural Gas
Heating Gas, Forced Air
Cooling Central A/C
Flooring Wood, Fully Carpeted, Tile/Brick, Marble
Fireplaces Number 1
Fireplaces Type Gas/Propane
Equipment Cooktop, Oven - Wall, Oven - Double, Dishwasher, Disposal
Fireplace Y
Window Features Replacement
Appliance Cooktop, Oven - Wall, Oven - Double, Dishwasher, Disposal
Heat Source Natural Gas
Laundry Lower Floor
Exterior
Exterior Feature Deck(s)
Garage Spaces 5.0
Waterfront N
Water Access N
Roof Type Pitched
Accessibility None
Porch Deck(s)
Parking Type Attached Garage
Attached Garage 2
Total Parking Spaces 5
Garage Y
Building
Story 1
Sewer Public Sewer
Water Public
Architectural Style Ranch/Rambler
Level or Stories 1
Additional Building Above Grade
New Construction N
Schools
School District Lower Merion
Others
Senior Community No
Tax ID 40-00-06616-004
Ownership Fee Simple
Read Less Info
Want to know what your home might be worth? Contact us for a FREE valuation!

Our team is ready to help you sell your home for the highest possible price ASAP

Bought with Jordan B Wiener • RE/MAX Executive Realty

Making real estate simple, fun and easy for you!






