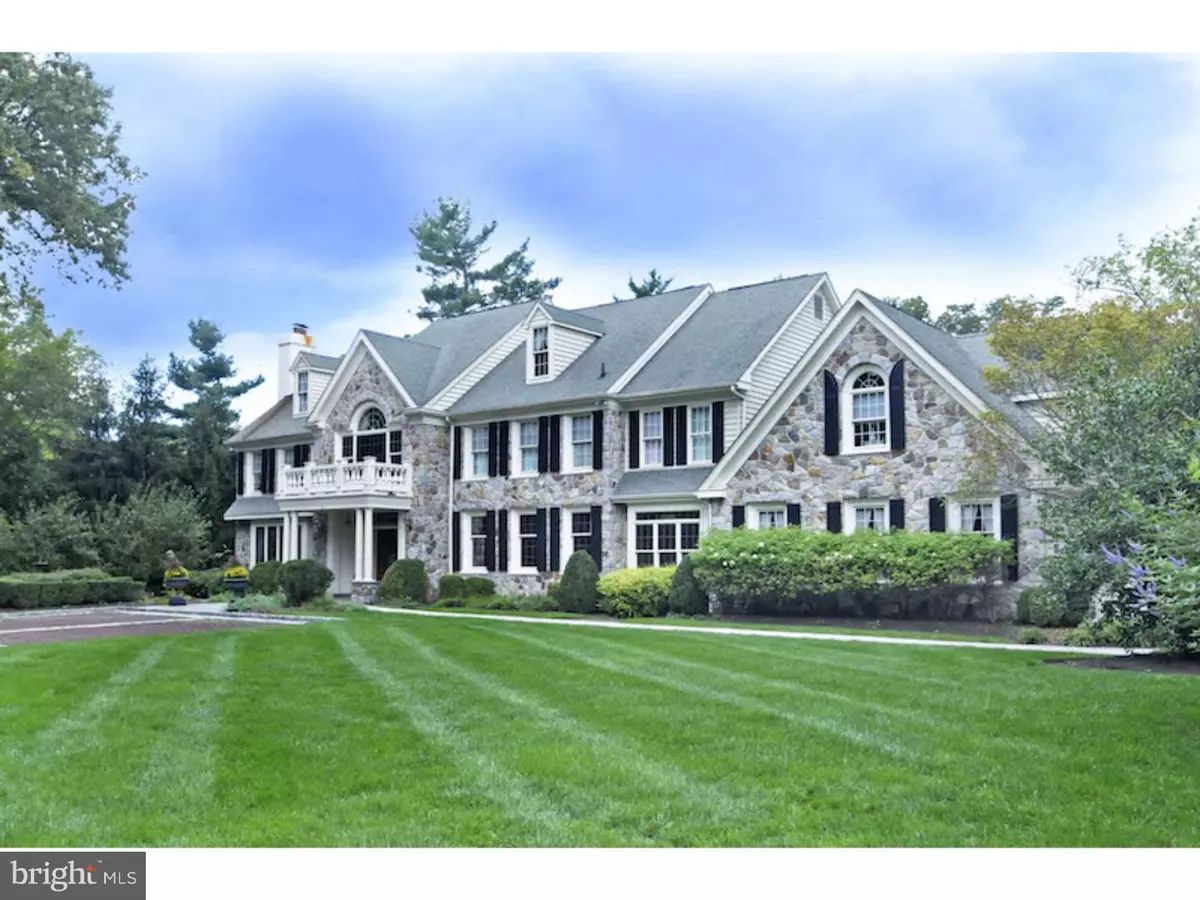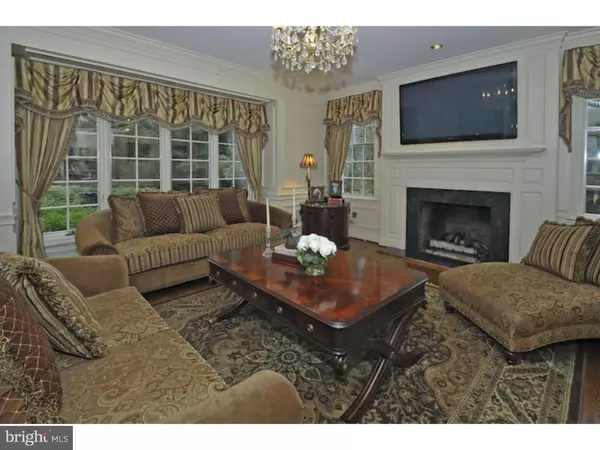$1,500,000
$1,550,000
3.2%For more information regarding the value of a property, please contact us for a free consultation.
6 Beds
6 Baths
6,351 SqFt
SOLD DATE : 01/17/2017
Key Details
Sold Price $1,500,000
Property Type Single Family Home
Sub Type Detached
Listing Status Sold
Purchase Type For Sale
Square Footage 6,351 sqft
Price per Sqft $236
Subdivision Gwynedd Valley
MLS Listing ID 1003480181
Sold Date 01/17/17
Style Colonial
Bedrooms 6
Full Baths 5
Half Baths 1
HOA Y/N N
Abv Grd Liv Area 6,351
Originating Board TREND
Year Built 1991
Annual Tax Amount $21,346
Tax Year 2016
Lot Size 1.317 Acres
Acres 1.32
Lot Dimensions 27
Property Description
Exquisite 6 Bedroom, Sweeney built, Custom Stone and Cedar Colonial with Finished Basement and gorgeous heated salt water Pool with waterfall and raised Hot Tub, quietly situated deep within a cul-de-sac, down a long private drive on an outstanding, lushly landscaped 1.32 acre lot, providing the ultimate in privacy yet enjoying the advantages of its location within a highly coveted Gwynedd Valley neighborhood. This meticulously maintained and beautifully updated home with vaulted and 9' ceilings, offers the finest in architectural details including custom millwork, hardwood floors, custom built-ins and French doors leading from one room to the next, providing the perfect entertaining flow. The vaulted 2-story entrance hall provides 3 sets of French doors opening to the Living, Dining and Great Rooms. The Living Room includes one of 2 propane gas fireplaces and the 1st of multiple included flat screen TVs. A chef's dream Kitchen was updated in 2016 and features a center island, granite counters, stainless appliances including 2 dishwashers and 2 ovens and is open to the sun-drenched Breakfast Room with 4 skylights, overlooking the lovely grounds. The incredibly spacious 2-story Great Room offers a floor-to-ceiling stone propane gas fireplace, wet bar and entertainment center with TV. The 1st floor Office with 2nd wet bar and entertainment center is adjacent to a full bath, creating the option for a 1st floor In-Law Suite. 2 sets of stairs provide access to the 2nd floor. The outstanding Master Suite features an extra-large, professionally organized walk-in closet plus an upgraded full bath with corian counters & shower with frameless glass door. 5 additional bedrooms and 3 full baths complete the 2nd floor. The finished Lower Level offers an additional 1840 sq.ft. including a fabulous Recreation Room, 2nd Office or Bedroom, and a Gym. French doors from multiple 1st floor rooms open to a deck and the sensational multi-tiered flagstone patio overlooking the exciting black-bottom, salt water Pool, gracefully surrounded by mature specimen trees and shrubs accented by low stone walls. Newer HVAC and boiler. Located minutes from the Gwynedd Valley train station providing easy access to center city, plus close to excellent shopping and restaurants. The highly desirable Wissahickon School District was recently rated #1 in state test scores. 1 Year Home Warranty included. Paradise in Gwynedd Valley!
Location
State PA
County Montgomery
Area Lower Gwynedd Twp (10639)
Zoning A
Rooms
Other Rooms Living Room, Dining Room, Primary Bedroom, Bedroom 2, Bedroom 3, Kitchen, Family Room, Bedroom 1, In-Law/auPair/Suite, Other, Attic
Basement Full, Fully Finished
Interior
Interior Features Primary Bath(s), Kitchen - Island, Butlers Pantry, Skylight(s), WhirlPool/HotTub, Wet/Dry Bar, Kitchen - Eat-In
Hot Water Oil
Heating Oil, Forced Air
Cooling Central A/C
Flooring Wood, Fully Carpeted
Fireplaces Number 2
Fireplaces Type Stone, Gas/Propane
Equipment Cooktop, Oven - Wall, Oven - Double, Oven - Self Cleaning, Commercial Range, Dishwasher, Refrigerator, Disposal, Built-In Microwave
Fireplace Y
Appliance Cooktop, Oven - Wall, Oven - Double, Oven - Self Cleaning, Commercial Range, Dishwasher, Refrigerator, Disposal, Built-In Microwave
Heat Source Oil
Laundry Main Floor
Exterior
Exterior Feature Deck(s), Patio(s)
Parking Features Inside Access, Garage Door Opener
Garage Spaces 6.0
Pool In Ground
Utilities Available Cable TV
Water Access N
Roof Type Pitched,Shingle
Accessibility None
Porch Deck(s), Patio(s)
Attached Garage 3
Total Parking Spaces 6
Garage Y
Building
Lot Description Cul-de-sac, Level, Front Yard, Rear Yard, SideYard(s)
Story 2
Sewer Public Sewer
Water Public
Architectural Style Colonial
Level or Stories 2
Additional Building Above Grade
Structure Type Cathedral Ceilings,9'+ Ceilings,High
New Construction N
Schools
High Schools Wissahickon Senior
School District Wissahickon
Others
Senior Community No
Tax ID 39-00-04249-095
Ownership Fee Simple
Security Features Security System
Read Less Info
Want to know what your home might be worth? Contact us for a FREE valuation!

Our team is ready to help you sell your home for the highest possible price ASAP

Bought with Patricia M Gernerd • RE/MAX Legacy
Making real estate simple, fun and easy for you!






