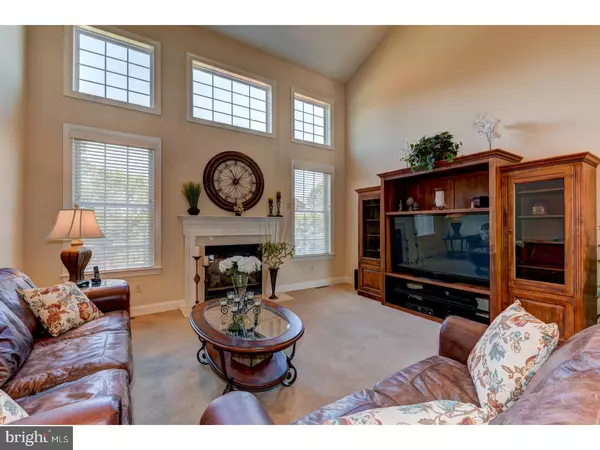$696,500
$725,000
3.9%For more information regarding the value of a property, please contact us for a free consultation.
4 Beds
3 Baths
4,317 SqFt
SOLD DATE : 09/15/2017
Key Details
Sold Price $696,500
Property Type Single Family Home
Sub Type Detached
Listing Status Sold
Purchase Type For Sale
Square Footage 4,317 sqft
Price per Sqft $161
Subdivision Cheswold Estates
MLS Listing ID 1000461025
Sold Date 09/15/17
Style Colonial
Bedrooms 4
Full Baths 2
Half Baths 1
HOA Y/N N
Abv Grd Liv Area 4,317
Originating Board TREND
Year Built 2009
Annual Tax Amount $12,464
Tax Year 2017
Lot Size 0.917 Acres
Acres 0.92
Lot Dimensions 57
Property Description
Welcome to 1417 Cheswold Drive. This beautiful Covington model boast over 4300 square feet of well-appointed living space with strong curb appeal. The stone front accented with dormers makes an impressive statement. Through an oversized portico, get ready to immerse yourself in this relaxing luxurious Colonial as you are greeted by hard wood floors throughout in a dramatic 2 story foyer accented with a mechanical chandelier, you will experience immediate craftsmanship with the inclusion of a custom signature millwork package, such as crown molding, window casings, archway casing, wainscoting and chair railing throughout. The Kitchen is a delight, inviting natural light, hardwood floors, with Stainless steel double ovens and appliances. The 42" cabinets are accented with granite and a generous center island with center pendant lighting and host to a breakfast ares, will certainly meet all your expectation when hosting. The sunroom exquisitely designed, also with hardwood and a wall of windows overlooking the custom tiered deck. The library/study overlooks a scenic back yard and will allow you to seek privacy. Nine foot ceilings throughout the first floor coupled with a beautiful Living and Dining room for all your formal event completes the first floor. The Master suite is of large size with a custom extended closet and main bath. An additional 3 bedrooms and hall bath completes the second floor. Through French doors you will access the lower level fully finished with the exception of a large storage area, also with nine-foot ceiling and a slider to the back yard. The custom deck was built in 2009 and made of maintenance free TREX and vinyl railing system with top and bottom access, and makes it a perfect gathering spot for you evening relaxation or morning breakfasts. The 3-car garage is of larger size with one double door for an oversized vehicle.
Location
State PA
County Montgomery
Area Towamencin Twp (10653)
Zoning R175
Rooms
Other Rooms Living Room, Dining Room, Primary Bedroom, Bedroom 2, Bedroom 3, Kitchen, Family Room, Bedroom 1, Study, Sun/Florida Room, Laundry, Other, Attic
Basement Full
Interior
Interior Features Primary Bath(s), Kitchen - Island, Butlers Pantry, Ceiling Fan(s), Stall Shower, Kitchen - Eat-In
Hot Water Propane
Heating Forced Air, Energy Star Heating System, Programmable Thermostat
Cooling Central A/C
Flooring Wood, Fully Carpeted, Tile/Brick
Fireplaces Number 1
Equipment Cooktop, Oven - Double, Oven - Self Cleaning, Dishwasher, Disposal, Energy Efficient Appliances, Built-In Microwave
Fireplace Y
Window Features Energy Efficient
Appliance Cooktop, Oven - Double, Oven - Self Cleaning, Dishwasher, Disposal, Energy Efficient Appliances, Built-In Microwave
Heat Source Bottled Gas/Propane
Laundry Main Floor
Exterior
Exterior Feature Deck(s), Porch(es)
Parking Features Inside Access, Garage Door Opener, Oversized
Garage Spaces 6.0
Utilities Available Cable TV
Water Access N
Roof Type Pitched,Shingle
Accessibility Mobility Improvements, None
Porch Deck(s), Porch(es)
Attached Garage 3
Total Parking Spaces 6
Garage Y
Building
Lot Description Cul-de-sac, Sloping, Front Yard, Rear Yard, SideYard(s)
Story 2
Foundation Concrete Perimeter
Sewer Public Sewer
Water Public
Architectural Style Colonial
Level or Stories 2
Additional Building Above Grade
Structure Type Cathedral Ceilings,9'+ Ceilings
New Construction N
Schools
School District North Penn
Others
Senior Community No
Tax ID 53-00-08372-008
Ownership Fee Simple
Read Less Info
Want to know what your home might be worth? Contact us for a FREE valuation!

Our team is ready to help you sell your home for the highest possible price ASAP

Bought with Annette Nelson • Coldwell Banker Hearthside
Making real estate simple, fun and easy for you!






