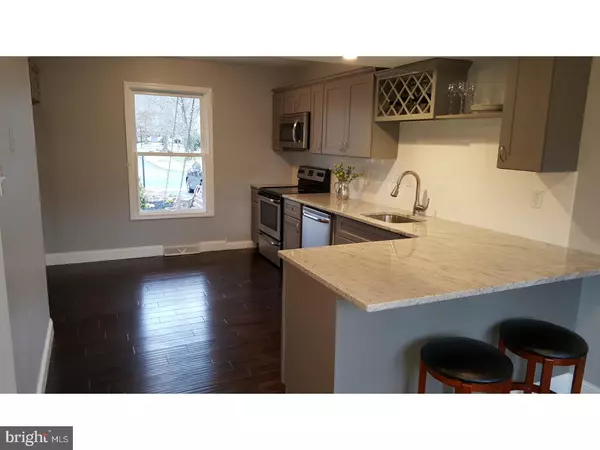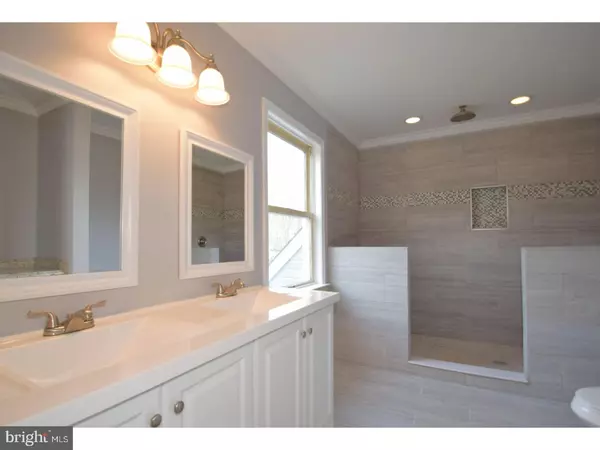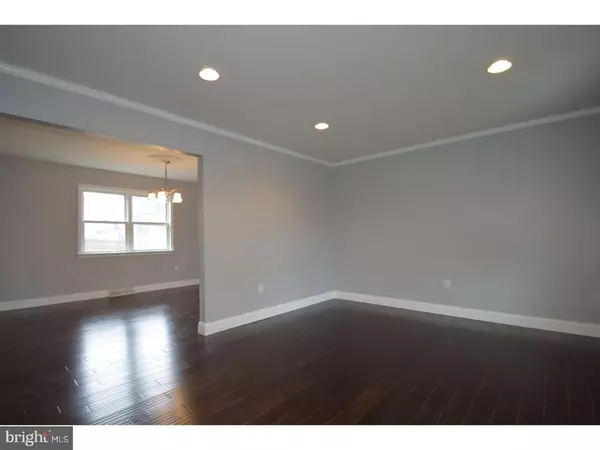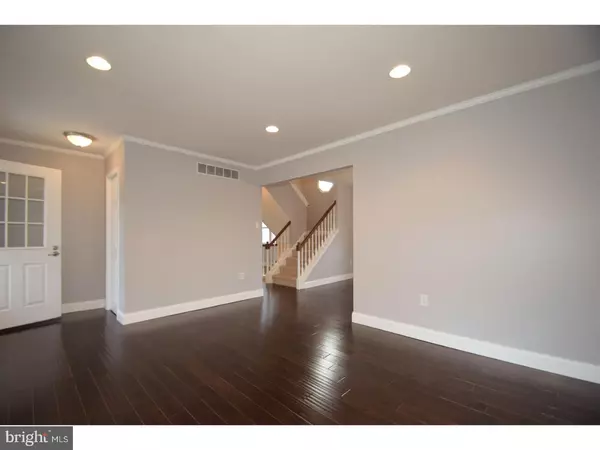$433,000
$435,000
0.5%For more information regarding the value of a property, please contact us for a free consultation.
4 Beds
3 Baths
2,402 SqFt
SOLD DATE : 02/24/2017
Key Details
Sold Price $433,000
Property Type Single Family Home
Sub Type Detached
Listing Status Sold
Purchase Type For Sale
Square Footage 2,402 sqft
Price per Sqft $180
Subdivision Canterbury
MLS Listing ID 1003139833
Sold Date 02/24/17
Style Colonial
Bedrooms 4
Full Baths 2
Half Baths 1
HOA Y/N N
Abv Grd Liv Area 2,402
Originating Board TREND
Year Built 1986
Annual Tax Amount $5,362
Tax Year 2017
Lot Size 0.346 Acres
Acres 0.35
Lot Dimensions 104X145
Property Description
New, New, New is what you will find inside and out when you visit this 4/5 Bedroom renovated home. In fact it would be easier to list what isn't new than it would be to list what is. New Kitchen, New Baths, New Flooring, Fresh Paint, New Roof, New HVAC? As you pull into the oversized driveway you will notice the lovely large porch. The entire main level features gorgeous new hardwood floors. Great finishing touches in the living room including crown molding, 5 inch baseboards and plenty of recessed lighting. Walking back further you will see the lovely formal dining room. The kitchen! Beautiful and bright breakfast area, all new cabinets with wine rack, granite counters, stainless steel appliances, deep stainless sink and bar top. Even more amazing in person than the photos! The family room welcomes you and your guests with a beautiful brick fireplace, recessed lighting and atrium door to the deck. You will also find a remodeled powder room next to the kitchen. Up the stairs you will find the main bedroom with chair rail, crown molding, a HUGE 15' x 9' walk in closet and an awesome private main bathroom. The main bathroom is totally remodeled and amazing! It features a double bowl vanity, make up desk, incredible 7.5' x 3.5' shower and beautiful 12" x 24" ceramic tile floors and shower surrounds. The 3 spare bedrooms all feature fresh paint, new carpets and ample closet space. The hall bathroom is also totally remodeled with gorgeous ceramic tile floor and surround. The large 3rd floor bonus room is great for home office, game room, movie theatre, sports room and more. Also on the 3rd level is an 11' x 10' walk in storage area. Large clean basement, oversized driveway, 2 car garage, 2 large decks and a fenced yard. Act quickly!
Location
State PA
County Montgomery
Area Montgomery Twp (10646)
Zoning R5
Rooms
Other Rooms Living Room, Dining Room, Primary Bedroom, Bedroom 2, Bedroom 3, Kitchen, Family Room, Bedroom 1, Other
Basement Full
Interior
Interior Features Primary Bath(s), Dining Area
Hot Water Electric
Heating Heat Pump - Electric BackUp
Cooling Central A/C
Flooring Wood, Fully Carpeted
Fireplaces Number 1
Fireplaces Type Brick
Fireplace Y
Laundry Basement
Exterior
Exterior Feature Deck(s), Porch(es)
Garage Spaces 5.0
Water Access N
Accessibility None
Porch Deck(s), Porch(es)
Attached Garage 2
Total Parking Spaces 5
Garage Y
Building
Story 2
Sewer Public Sewer
Water Public
Architectural Style Colonial
Level or Stories 2
Additional Building Above Grade
New Construction N
Schools
School District North Penn
Others
Senior Community No
Tax ID 46-00-00542-042
Ownership Fee Simple
Read Less Info
Want to know what your home might be worth? Contact us for a FREE valuation!

Our team is ready to help you sell your home for the highest possible price ASAP

Bought with Ryan Godshall • Sanford Alderfer Real Estate
Making real estate simple, fun and easy for you!






