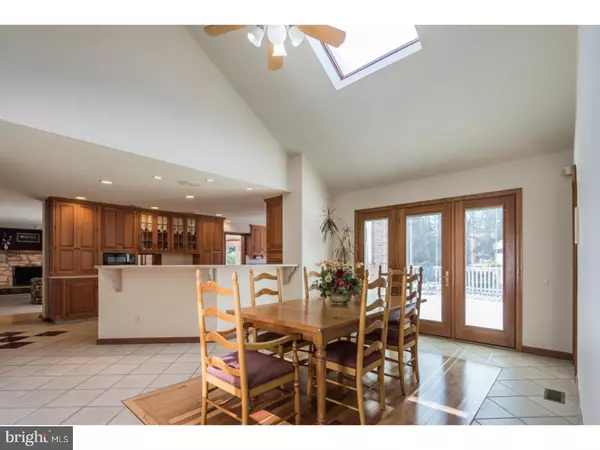$850,000
$900,000
5.6%For more information regarding the value of a property, please contact us for a free consultation.
5 Beds
5 Baths
5,275 SqFt
SOLD DATE : 05/18/2017
Key Details
Sold Price $850,000
Property Type Single Family Home
Sub Type Detached
Listing Status Sold
Purchase Type For Sale
Square Footage 5,275 sqft
Price per Sqft $161
Subdivision None Available
MLS Listing ID 1003146027
Sold Date 05/18/17
Style Colonial
Bedrooms 5
Full Baths 4
Half Baths 1
HOA Y/N N
Abv Grd Liv Area 5,275
Originating Board TREND
Year Built 1983
Annual Tax Amount $10,846
Tax Year 2017
Lot Size 1.066 Acres
Acres 1.07
Lot Dimensions 50X180 + 208X180
Property Description
A long private driveway leads you to this expanded two story colonial nestled into a peaceful established Blue Bell neighborhood. The layout of the first floor offers the flexibility for a home-based business, a spacious in-law suite, au-pair suite or just the luxury of having additional rooms for office or playroom space. This 5 bed 4.5 bath home in top-rated Wissahickon school district includes in excess of 7,000 sq ft of total living space (including the finished areas of the basement). Natural light is abundant throughout the home's 10 skylights and views of flowering plants and mature trees from every window. Let the large kitchen with handcrafted Amish custom cabinetry, designer tile floors, 2 cooktops, 2 sinks, 2 dishwashers and an island bring out the chef in you. You can cozy up by one of the home's two wood-burning fireplaces, mix a drink at the custom walk up bar in the family room, enjoy the Florida Room with views of the yard, or kick back by the in-ground pool with automated electric cover, automatic chlorination system, and built in spa with heater. You'll never want to leave your master suite with areas for sleeping, sitting, dressing, bathing and exercising/relaxing! The back staircase of the home leads to the bedroom wing of the second floor, 2 full baths and expanded laundry room. The expansive driveway is great for guest parking, learning to ride bikes, playing sports etc. Don't forget about the 3-zone heating and AC, backup generator, and fully owned solar panels that generates great quarterly returns!
Location
State PA
County Montgomery
Area Whitpain Twp (10666)
Zoning R1
Rooms
Other Rooms Living Room, Dining Room, Primary Bedroom, Bedroom 2, Bedroom 3, Kitchen, Family Room, Bedroom 1, In-Law/auPair/Suite, Laundry, Other, Attic
Basement Full
Interior
Interior Features Primary Bath(s), Kitchen - Island, Skylight(s), Ceiling Fan(s), Water Treat System, Wet/Dry Bar, Intercom, Stall Shower, Dining Area
Hot Water Natural Gas
Heating Gas, Forced Air
Cooling Central A/C
Flooring Wood, Fully Carpeted, Tile/Brick
Fireplaces Number 2
Equipment Cooktop, Oven - Wall
Fireplace Y
Window Features Bay/Bow,Energy Efficient,Replacement
Appliance Cooktop, Oven - Wall
Heat Source Natural Gas
Laundry Upper Floor
Exterior
Exterior Feature Deck(s), Patio(s)
Garage Spaces 5.0
Pool In Ground
Water Access N
Roof Type Shingle
Accessibility None
Porch Deck(s), Patio(s)
Attached Garage 2
Total Parking Spaces 5
Garage Y
Building
Lot Description Flag
Story 2
Foundation Brick/Mortar
Sewer Public Sewer
Water Public
Architectural Style Colonial
Level or Stories 2
Additional Building Above Grade
Structure Type Cathedral Ceilings
New Construction N
Schools
Elementary Schools Blue Bell
Middle Schools Wissahickon
High Schools Wissahickon Senior
School District Wissahickon
Others
Senior Community No
Tax ID 66-00-01241-043
Ownership Fee Simple
Security Features Security System
Acceptable Financing Conventional, VA, FHA 203(b)
Listing Terms Conventional, VA, FHA 203(b)
Financing Conventional,VA,FHA 203(b)
Read Less Info
Want to know what your home might be worth? Contact us for a FREE valuation!

Our team is ready to help you sell your home for the highest possible price ASAP

Bought with Bill J McCormick • BHHS Fox & Roach-Exton
Making real estate simple, fun and easy for you!






