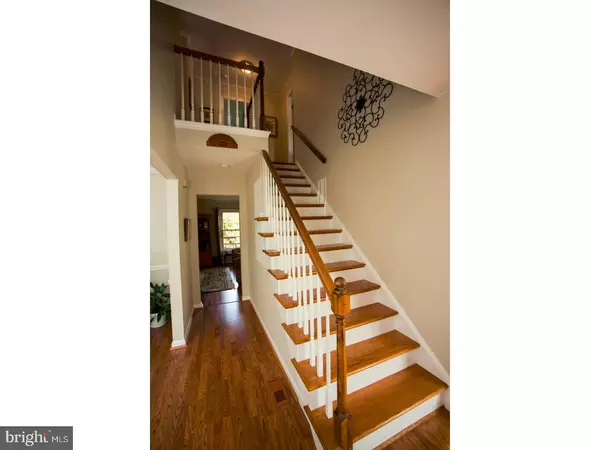$360,000
$365,000
1.4%For more information regarding the value of a property, please contact us for a free consultation.
4 Beds
3 Baths
2,516 SqFt
SOLD DATE : 06/05/2017
Key Details
Sold Price $360,000
Property Type Single Family Home
Sub Type Detached
Listing Status Sold
Purchase Type For Sale
Square Footage 2,516 sqft
Price per Sqft $143
Subdivision Abbey Downs
MLS Listing ID 1003154015
Sold Date 06/05/17
Style Colonial
Bedrooms 4
Full Baths 2
Half Baths 1
HOA Y/N N
Abv Grd Liv Area 2,516
Originating Board TREND
Year Built 1990
Annual Tax Amount $5,312
Tax Year 2017
Lot Size 9,213 Sqft
Acres 0.21
Lot Dimensions 68
Property Description
An Amazing 4BDR 2.5BA 2 Car Garage Home Awaits You in Abbey Downs, Limerick Twp., Spring-Ford SD. Cul-De-Sac location. No HOA fees. 2014-Fully Remodeled Gorgeous Kitchen with 42 inch cabinets, glass tile backsplash, granite countertops, under cabinet lighting, stainless steel undermount sink, beautiful gray porcelain flooring, Bosch Dishwasher, built-in Microwave and GE Profile Stove. 2010-New Roof with Transferable Warranty. 2010-Windows were replaced with white vinyl double hung Simonton Reflection 5050 windows all full screen, 9 with grids and each bathroom has a frosted lower panel window. 2011-HVAC replaced and a whole house humidifier added. New Exterior Doors (Front (Fiberglass) and back doors, patio and garage doors, back door features a mini-blind that adds light and privacy to the entryway. Driveway replaced in 2008 and recent seal coat applied. Front sidewalk was replaced and concrete was sealed. All gutters have Gutter Glove, a stainless steel micro-mesh gutter protection system. There are beautiful laminate floors throughout the main and upper level with hardwood treads on the steps leading to the upper level. The main level has a good flow from room to room. The living and dining room are separate. An inviting family room where many happy times will be spent. Main Floor Laundry. There are four generous sized bedrooms, the MBDR has a sitting room and dressing area with a Walk-In Closet. The 4th BDR is accented with a window seat with storage and on each side is a built-in desk with shelving. To complete this beautifully maintained home, there is a full finished basement with carpeting, corner workstation and a large storage room with a workbench. From the kitchen, there is a newer slider door that leads to the deck and a tree lined backyard. This home has been meticulously and lovingly maintained and is loaded with wonderful and exquisite features. Abbey Downs is within walking distance to Brooke Elementary and is conveniently located to shopping, restaurants and convenience stores. One Year AHS Home Warranty included. Fantastic Flowing Floorplan with Fabulous Amenities. All dimensions of lots and building/room sizes are estimated and should be verified by consumer/buyer for accuracy.
Location
State PA
County Montgomery
Area Limerick Twp (10637)
Zoning R3
Rooms
Other Rooms Living Room, Dining Room, Primary Bedroom, Bedroom 2, Bedroom 3, Kitchen, Family Room, Bedroom 1, Laundry, Other, Attic
Basement Full
Interior
Interior Features Primary Bath(s), Butlers Pantry, Kitchen - Eat-In
Hot Water Electric
Heating Electric
Cooling Central A/C
Flooring Fully Carpeted, Tile/Brick
Equipment Built-In Range, Dishwasher, Built-In Microwave
Fireplace N
Appliance Built-In Range, Dishwasher, Built-In Microwave
Heat Source Electric
Laundry Main Floor
Exterior
Exterior Feature Deck(s)
Garage Inside Access, Garage Door Opener
Garage Spaces 2.0
Utilities Available Cable TV
Waterfront N
Water Access N
Roof Type Pitched
Accessibility None
Porch Deck(s)
Parking Type Driveway, Other
Total Parking Spaces 2
Garage N
Building
Story 2
Foundation Concrete Perimeter
Sewer Public Sewer
Water Public
Architectural Style Colonial
Level or Stories 2
Additional Building Above Grade
New Construction N
Schools
Elementary Schools Brooke
Middle Schools Spring-Ford Ms 8Th Grade Center
High Schools Spring-Ford Senior
School District Spring-Ford Area
Others
Senior Community No
Tax ID 37-00-04578-146
Ownership Fee Simple
Read Less Info
Want to know what your home might be worth? Contact us for a FREE valuation!

Our team is ready to help you sell your home for the highest possible price ASAP

Bought with Robert Raynor • BHHS Fox & Roach-Collegeville

Making real estate simple, fun and easy for you!






