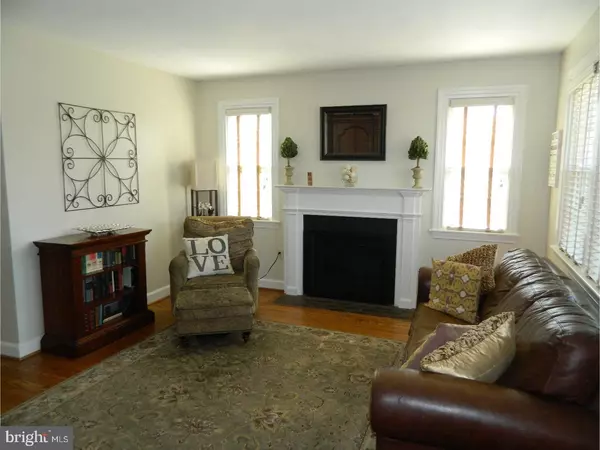$329,900
$329,900
For more information regarding the value of a property, please contact us for a free consultation.
4 Beds
2 Baths
2,419 SqFt
SOLD DATE : 07/18/2017
Key Details
Sold Price $329,900
Property Type Single Family Home
Sub Type Detached
Listing Status Sold
Purchase Type For Sale
Square Footage 2,419 sqft
Price per Sqft $136
Subdivision Glenside
MLS Listing ID 1003164409
Sold Date 07/18/17
Style Cape Cod
Bedrooms 4
Full Baths 2
HOA Y/N N
Abv Grd Liv Area 2,419
Originating Board TREND
Year Built 1950
Annual Tax Amount $6,486
Tax Year 2017
Lot Size 0.330 Acres
Acres 0.33
Lot Dimensions 125
Property Description
Charming Cape offers curbside appeal and interior with updated touches! Enter to Hardwood Flooring, cozy Living Room with Gas Fireplace, Formal Dining Room, Remodeled Kitchen, 2 Bedrooms and Full Bath. Exit from Dining room to enclosed Sun Room for extra living space! Exit from Kitchen to Patio and play yard. Deck is adjacent to Sunroom with ceramic floor. Upper level has Master Bedroom, Master Bathroom and large 4th Bedroom. Basement has been professionally waterproofed, has outside exit, great storage/play area. Some new carpeting, replacement windows, custom kitchen, oversized lot, off street parking, Abington Schools! Convenient to Playground/Park across the street. Near Septa train rail line.
Location
State PA
County Montgomery
Area Abington Twp (10630)
Zoning H
Rooms
Other Rooms Living Room, Dining Room, Primary Bedroom, Bedroom 2, Bedroom 3, Kitchen, Bedroom 1, Other, Attic
Basement Full, Unfinished, Outside Entrance
Interior
Interior Features Primary Bath(s), Ceiling Fan(s), Stall Shower, Breakfast Area
Hot Water Natural Gas
Heating Gas, Radiator
Cooling None
Fireplaces Number 1
Fireplaces Type Gas/Propane
Equipment Dishwasher, Disposal
Fireplace Y
Window Features Replacement
Appliance Dishwasher, Disposal
Heat Source Natural Gas
Laundry Basement
Exterior
Exterior Feature Deck(s), Patio(s)
Waterfront N
Water Access N
Accessibility None
Porch Deck(s), Patio(s)
Parking Type None
Garage N
Building
Sewer Public Sewer
Water Public
Architectural Style Cape Cod
Additional Building Above Grade, Shed
New Construction N
Schools
Elementary Schools Copper Beech
Middle Schools Abington Junior
High Schools Abington Senior
School District Abington
Others
Senior Community No
Tax ID 30-00-07648-008
Ownership Fee Simple
Read Less Info
Want to know what your home might be worth? Contact us for a FREE valuation!

Our team is ready to help you sell your home for the highest possible price ASAP

Bought with Joanna Bellinger • Long & Foster Real Estate, Inc.

Making real estate simple, fun and easy for you!






