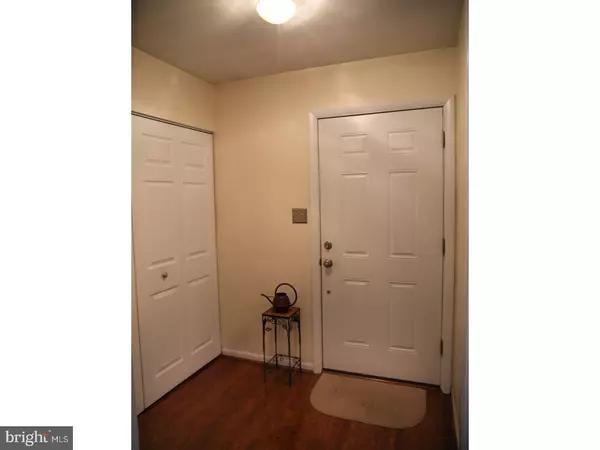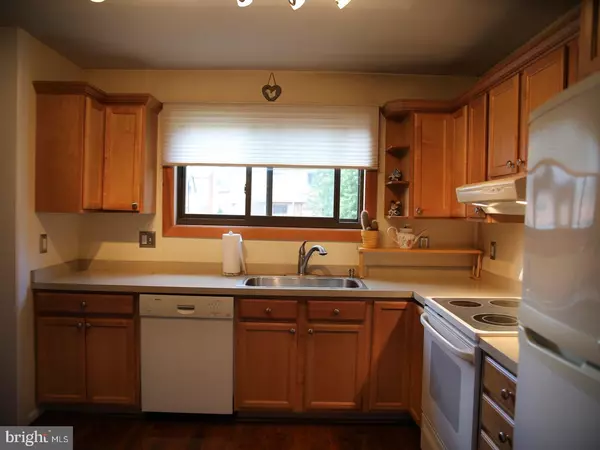$194,900
$194,900
For more information regarding the value of a property, please contact us for a free consultation.
3 Beds
2 Baths
1,451 SqFt
SOLD DATE : 07/18/2017
Key Details
Sold Price $194,900
Property Type Townhouse
Sub Type End of Row/Townhouse
Listing Status Sold
Purchase Type For Sale
Square Footage 1,451 sqft
Price per Sqft $134
Subdivision Perkiomen Woods
MLS Listing ID 1003166479
Sold Date 07/18/17
Style Colonial
Bedrooms 3
Full Baths 1
Half Baths 1
HOA Fees $110/mo
HOA Y/N Y
Abv Grd Liv Area 1,451
Originating Board TREND
Year Built 1979
Annual Tax Amount $2,834
Tax Year 2017
Lot Size 2,000 Sqft
Acres 0.05
Lot Dimensions 20
Property Description
Welcome to Perkiomen Woods! This town-home and community are ready to call you home and are in Springford School Disctrict! The eat in kitchen has all newer hardwood floors, Maple cabinetry and drawers with anti-slam mechanisms and newer appliances. Walk through DR into LR and have the sliders lead you to the rear deck & fenced in yard. The powder room has granite counters. The upper level has a wonderful Master Bedroom main with a walk in closet. The Master bedroom also boasts its own balcony! There are two other nice sized bedrooms for the family or guests. The hallway houses a newer complete bath. Washer and Dryer on first floor. Finished basement! Along with plenty of storage areas. Newer hot water heater. There is also an separate room in Basement that can be used as an office. Easy exit to rear patio and medium sized yard. Perkiomen Woods as a community offers a beautiful saltwater community pool, playground, tennis courts and clubhouse that is available for residents to rent out for parties, etc. 143 Larchwood is close to all major roads, schools, shopping/dining in the Providence Town Center/King of Prussia/Limerick Premium Outlets. This property is ready to move into and at this price you can reap the benefits.
Location
State PA
County Montgomery
Area Upper Providence Twp (10661)
Zoning R3
Rooms
Other Rooms Living Room, Dining Room, Primary Bedroom, Bedroom 2, Kitchen, Bedroom 1
Basement Full, Fully Finished
Interior
Interior Features Kitchen - Eat-In
Hot Water Electric
Heating Electric, Baseboard
Cooling Central A/C, Wall Unit
Flooring Wood, Fully Carpeted
Fireplace N
Heat Source Electric
Laundry Lower Floor
Exterior
Exterior Feature Patio(s), Porch(es), Balcony
Garage Spaces 2.0
Amenities Available Swimming Pool, Tennis Courts, Club House, Tot Lots/Playground
Water Access N
Roof Type Pitched,Shingle
Accessibility None
Porch Patio(s), Porch(es), Balcony
Total Parking Spaces 2
Garage N
Building
Lot Description Level, Front Yard, Rear Yard
Story 2
Sewer Public Sewer
Water Public
Architectural Style Colonial
Level or Stories 2
Additional Building Above Grade
New Construction N
Schools
Middle Schools Spring-Ford Ms 8Th Grade Center
High Schools Spring-Ford Senior
School District Spring-Ford Area
Others
HOA Fee Include Pool(s),Common Area Maintenance,Lawn Maintenance,Parking Fee,All Ground Fee,Management
Senior Community No
Tax ID 61-00-02834-498
Ownership Fee Simple
Acceptable Financing Conventional, VA, FHA 203(b), USDA
Listing Terms Conventional, VA, FHA 203(b), USDA
Financing Conventional,VA,FHA 203(b),USDA
Read Less Info
Want to know what your home might be worth? Contact us for a FREE valuation!

Our team is ready to help you sell your home for the highest possible price ASAP

Bought with Maryclaire B Dzik • BHHS Fox & Roach-Jenkintown
Making real estate simple, fun and easy for you!






