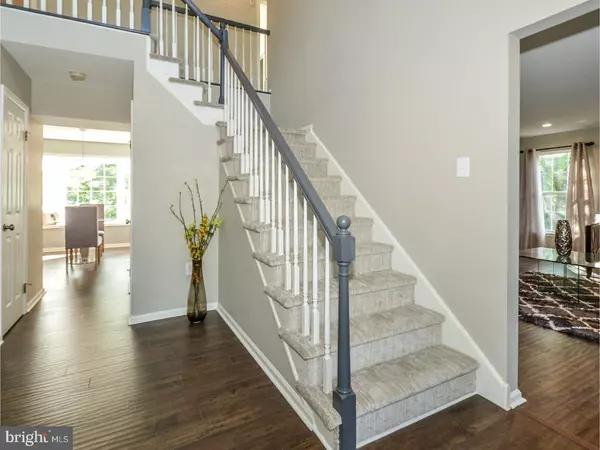$485,000
$490,000
1.0%For more information regarding the value of a property, please contact us for a free consultation.
4 Beds
3 Baths
2,816 SqFt
SOLD DATE : 08/18/2017
Key Details
Sold Price $485,000
Property Type Single Family Home
Sub Type Detached
Listing Status Sold
Purchase Type For Sale
Square Footage 2,816 sqft
Price per Sqft $172
Subdivision Meadow Lane Farms
MLS Listing ID 1003167677
Sold Date 08/18/17
Style Colonial
Bedrooms 4
Full Baths 2
Half Baths 1
HOA Y/N N
Abv Grd Liv Area 2,816
Originating Board TREND
Year Built 1992
Annual Tax Amount $5,960
Tax Year 2017
Lot Size 0.344 Acres
Acres 0.34
Lot Dimensions 94
Property Description
Move right into the beautifully renovated colonial with 2 car garage in Meadow Lane Farms. This impeccably updated home has a two story foyer. There is a sun drenched office with french doors. A lovely living room and dining room. The captivating kitchen features designer upgrades. White shaker cabinetry with two step crown molding. Granite counter tops. All stainless appliances include a french door refrigerator, a slide in gas range, a built-in microwave, and a stainless range hood. Also included is a pot filler and a wine cooler. There is a large center island, as well as a kitchen table area. Right next to the kitchen is a family room with a tiled fireplace and gas insert. The laundry room and half bath with white quartz counter top are also on the first floor. Beyond the family room, there are sliders out to a 3 season room and attached deck. This home is perfect for entertaining. But let's not forget upstairs.........the master bedroom is so luxurious with the vaulted ceiling, custom beams and farm house chandelier. Enter through the barn door to your master bathroom with plank tiled flooring, white shaker cabinetry and carrara marble counter top. There is quite a spa-like feel with the free standing soaking tub, carrara marble tiled shower and all elegant chrome fixtures. The walk-in closet has custom cabinetry as well. The hall bath has also been remodeled with white shaker vanity and carrara marble counter top. Subway tile and gorgeous mosaic complete this bathroom. The full unfinished basement has high ceilings and walk out sliders allowing it to be easily finished for future expansion. The exterior features a new roof and beautiful private yard. This house is a must see.
Location
State PA
County Montgomery
Area Montgomery Twp (10646)
Zoning R5
Rooms
Other Rooms Living Room, Dining Room, Primary Bedroom, Bedroom 2, Bedroom 3, Kitchen, Family Room, Bedroom 1
Basement Full
Interior
Interior Features Skylight(s), Kitchen - Eat-In
Hot Water Propane
Heating Electric
Cooling Central A/C
Fireplaces Number 1
Fireplace Y
Heat Source Electric
Laundry Main Floor
Exterior
Garage Spaces 2.0
Water Access N
Accessibility None
Total Parking Spaces 2
Garage N
Building
Story 2
Sewer Public Sewer
Water Public
Architectural Style Colonial
Level or Stories 2
Additional Building Above Grade
New Construction N
Schools
School District North Penn
Others
Senior Community No
Tax ID 46-00-01681-834
Ownership Fee Simple
Read Less Info
Want to know what your home might be worth? Contact us for a FREE valuation!

Our team is ready to help you sell your home for the highest possible price ASAP

Bought with Richard K Doyle • RE/MAX Properties - Newtown
Making real estate simple, fun and easy for you!






